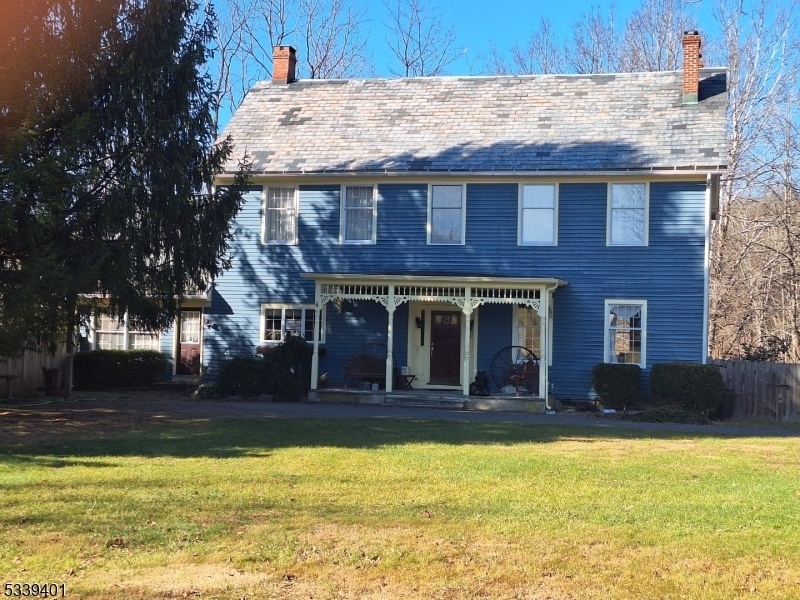12 Jones Ln.
Hardwick Twp, NJ 07825






































Price: $1,550,000
GSMLS: 3947591Type: Single Family
Style: Victorian
Beds: 4
Baths: 1 Full & 1 Half
Garage: No
Year Built: 1780
Acres: 115.00
Property Tax: $11,810
Description
We're Excited To Offer This Incredible 275 Yr Old Charming, Restored Farmhouse W/ 9ft 6 In Ceilings W/oak Or 12in Wide Yellow Plank Pine Floors Throughout. The Property Consists Of 115+/- Acres Of Flat Pasturelands Perfect For Grazing Livestock With Its Electric Fencing With Pastures Under Crop Rotation. You'll Find Separate Run In Sheds And Two Horse Stalls Ready For Your Animals. There Is A Charming Stone Walkway Leading Down To The Serene Brook At The Back Of The House. The Property Also Includes 3 Barns For Storing Sq Bales Of Hay Plus And A Wonderful 3 Acre Pond For A Bit Of Fun Or Relaxation By The Water. Plus Enjoy Cozy Evenings By One Of The 2 Working Fireplaces Inside Of The 6 Original Fireplaces. This Fantastic Opportunity For Anyone That Loves Open Land Farm Living! Move In Ready! This Period (1760 Center Hall Home) Is Move In Ready With Vistas Of Fields Hard Landscaping Including A 70 Ft Pool (see Photos) With Large Entertainment Deck And A Home Fully Restored To Modern Standards. 4 Large Brs Consisting Of A Maid Or In-law Room On The First Floor. Plus 3 Large High Ceiling Bedrooms On The Second Floor. All Rooms Throughout As Well As The Large Center Hall Have Wide Yellow Pine Floor In Excellent Condition. The Very Large Attic Offers Numerous Potential Use 4 Large Fireplaces With Several Used Daily Grace Ea Main Living Rms Plus A Wood Burning Stove. Farmland Accessed All But Two Lots With Most Of The Land Leased Providing Income.
Rooms Sizes
Kitchen:
14x18 First
Dining Room:
12x13 First
Living Room:
16x31 First
Family Room:
14x15 First
Den:
n/a
Bedroom 1:
13x31 Second
Bedroom 2:
14x18 Second
Bedroom 3:
11x13 Second
Bedroom 4:
13x19
Room Levels
Basement:
Walkout, Workshop
Ground:
n/a
Level 1:
1Bedroom,Den,DiningRm,Vestibul,Kitchen,LivingRm,MaidQrtr,OutEntrn,Sunroom
Level 2:
3Bedroom,BathMain,Toilet
Level 3:
Loft
Level Other:
n/a
Room Features
Kitchen:
Country Kitchen, Eat-In Kitchen, Separate Dining Area
Dining Room:
Formal Dining Room
Master Bedroom:
Fireplace
Bath:
Stall Shower
Interior Features
Square Foot:
3,200
Year Renovated:
2021
Basement:
Yes - Bilco-Style Door, Full
Full Baths:
1
Half Baths:
1
Appliances:
Cooktop - Electric, Dishwasher, Range/Oven-Electric, Refrigerator, Water Softener-Own
Flooring:
Wood
Fireplaces:
5
Fireplace:
Bedroom 1, Bedroom 2, Bedroom 3, Kitchen, Living Room
Interior:
Carbon Monoxide Detector, Cathedral Ceiling, High Ceilings, Smoke Detector
Exterior Features
Garage Space:
No
Garage:
Detached Garage, None
Driveway:
1 Car Width, Additional Parking, Hard Surface, Off-Street Parking
Roof:
Slate
Exterior:
Stucco
Swimming Pool:
Yes
Pool:
In-Ground Pool, Lap Pool, Outdoor Pool
Utilities
Heating System:
1 Unit
Heating Source:
Gas-Propane Leased
Cooling:
None
Water Heater:
Electric
Water:
Private
Sewer:
Cesspool
Services:
Cable TV Available, Garbage Extra Charge
Lot Features
Acres:
115.00
Lot Dimensions:
n/a
Lot Features:
Irregular Lot, Level Lot, Open Lot, Possible Subdivision, Stream On Lot
School Information
Elementary:
BLAIRSTOWN
Middle:
NO. WARREN
High School:
NO. WARREN
Community Information
County:
Warren
Town:
Hardwick Twp.
Neighborhood:
HARDWICK PART FARM A
Application Fee:
n/a
Association Fee:
n/a
Fee Includes:
n/a
Amenities:
Pool-Outdoor
Pets:
Yes
Financial Considerations
List Price:
$1,550,000
Tax Amount:
$11,810
Land Assessment:
$57,000
Build. Assessment:
$267,200
Total Assessment:
$324,200
Tax Rate:
3.64
Tax Year:
2024
Ownership Type:
Fee Simple
Listing Information
MLS ID:
3947591
List Date:
02-25-2025
Days On Market:
0
Listing Broker:
EXP REALTY, LLC
Listing Agent:






































Request More Information
Shawn and Diane Fox
RE/MAX American Dream
3108 Route 10 West
Denville, NJ 07834
Call: (973) 277-7853
Web: MountainClubNJ.com

