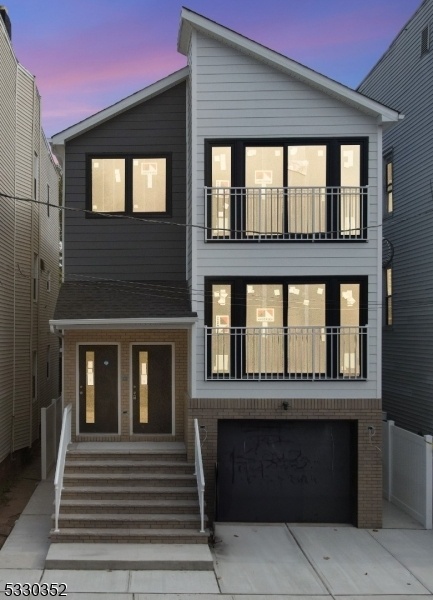114 S 15th Street
Newark City, NJ 07107








Price: $2,850
GSMLS: 3948637Type: Multi-Family
Beds: 3
Baths: 2 Full
Garage: No
Basement: No
Year Built: 2024
Pets: No
Available: Immediately, Vacant
Description
Welcome To Your Newly Constructed, Expansive Second-floor Apartment That Epitomizes Comfort And Convenience. This Prime Location Guarantees Swift Access To Newark Airport, Major Highways, And Reliable Public Transportation, Including Direct Bus Links To New York City. Nestled In Newark's Central Ward, This Apartment Places You Just Moments Away From The Vibrant Downtown Area And Within Walking Distance Of Rutgers University, Making It A Perfect Choice For Anyone Seeking A Dynamic Living Environment. Step Inside To Discover A Spacious Layout And Elegant Design That Will Impress You From The Moment You Enter. The Beautiful Hardwood Flooring Radiates Warmth And Sophistication Throughout The Unit. The Brand-new Kitchen, Equipped With Top-tier Stainless Steel Appliances, Combines Functionality And Style For All Your Culinary Ventures. Central Air Conditioning Ensures Your Comfort Year-round, Regardless Of The Season. The Apartment Boasts Three Generously Sized Bedrooms, With The Primary Bedroom Featuring A Private En-suite Bathroom. The Additional Two Bedrooms Are Well-appointed And Versatile, Perfect For Guests Or As A Home Office. The Shared Bathroom Is Designed With Your Household's Needs In Mind. This Exceptional Apartment Seamlessly Blends Modern Amenities With An Unbeatable Location, Making It A Must-see. Don't Miss Out Schedule Your Viewing Today!,
Rental Info
Lease Terms:
1 Year
Required:
1MthAdvn,1.5MthSy,CredtRpt,IncmVrfy,TenAppl
Tenant Pays:
Electric, Gas, Heat
Rent Includes:
Building Insurance, Janitor Services, Maintenance-Building, Maintenance-Common Area, Sewer, Taxes, Trash Removal
Tenant Use Of:
Laundry Facilities
Furnishings:
Completely
Age Restricted:
No
Handicap:
No
General Info
Square Foot:
n/a
Renovated:
n/a
Rooms:
7
Room Features:
Eat-In Kitchen, Full Bath, Walk-In Closet
Interior:
Carbon Monoxide Detector, Fire Extinguisher, High Ceilings, Smoke Detector, Walk-In Closet
Appliances:
Appliances, Dishwasher, Fire Alarm, Kitchen Area, Microwave Oven, Range/Oven-Gas, Refrigerator
Basement:
No
Fireplaces:
No
Flooring:
Wood
Exterior:
FencVnyl
Amenities:
n/a
Room Levels
Basement:
n/a
Ground:
n/a
Level 1:
n/a
Level 2:
3 Bedrooms, Bath(s) Other, Kitchen, Laundry Room, Living Room, Utility Room
Level 3:
n/a
Room Sizes
Kitchen:
Second
Dining Room:
n/a
Living Room:
Second
Family Room:
n/a
Bedroom 1:
Second
Bedroom 2:
Second
Bedroom 3:
Second
Parking
Garage:
No
Description:
On-Street Parking
Parking:
n/a
Lot Features
Acres:
0.06
Dimensions:
25X100
Lot Description:
Level Lot
Road Description:
City/Town Street
Zoning:
R2
Utilities
Heating System:
1 Unit, Forced Hot Air
Heating Source:
Electric, Gas-Natural
Cooling:
1 Unit, Central Air
Water Heater:
Electric
Utilities:
Electric, Gas In Street, Gas-Natural
Water:
Public Water
Sewer:
Public Sewer
Services:
n/a
School Information
Elementary:
WEST SIDE
Middle:
BARRINGER
High School:
13TH AVE
Community Information
County:
Essex
Town:
Newark City
Neighborhood:
Fairmount
Location:
Highway, Residential Area
Listing Information
MLS ID:
3948637
List Date:
03-03-2025
Days On Market:
59
Listing Broker:
EXP REALTY, LLC
Listing Agent:








Request More Information
Shawn and Diane Fox
RE/MAX American Dream
3108 Route 10 West
Denville, NJ 07834
Call: (973) 277-7853
Web: MountainClubNJ.com

