16 Laurel Mountain Way
Tewksbury Twp, NJ 07830
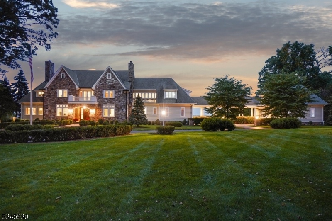
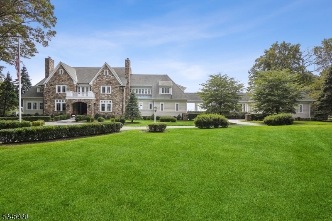
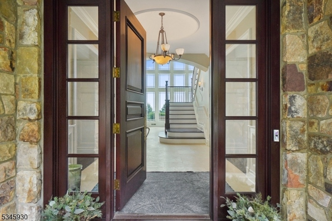
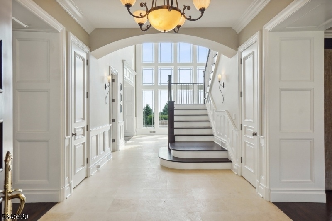
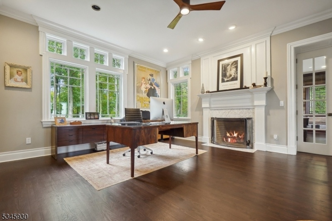
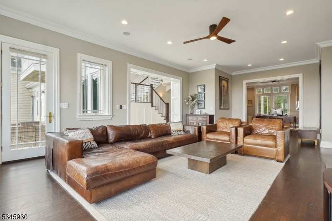
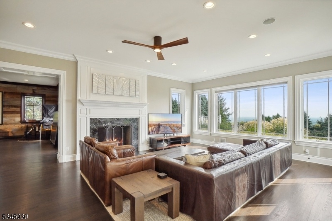
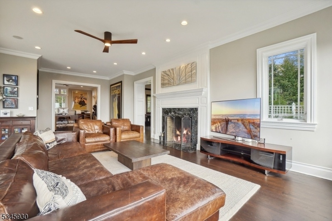
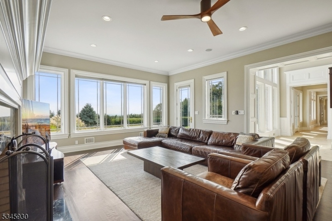
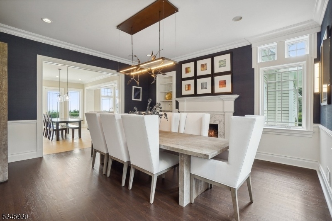
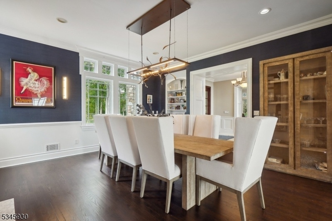
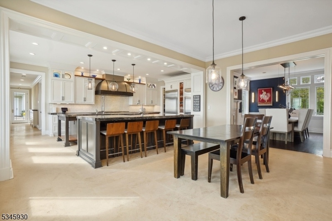
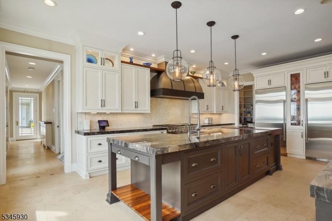
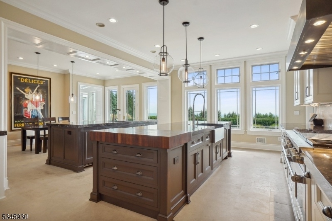
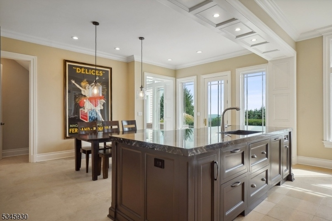
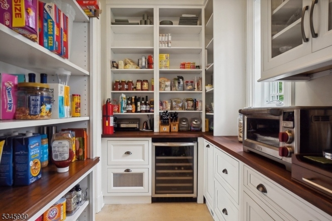
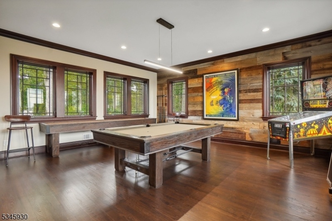
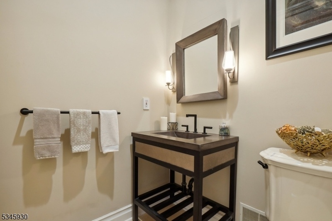
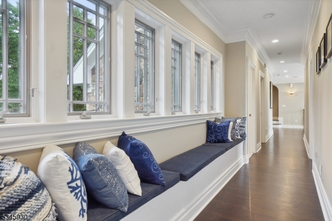
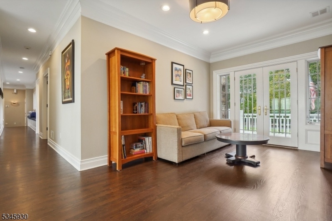
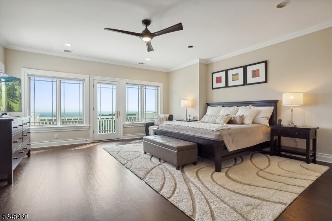
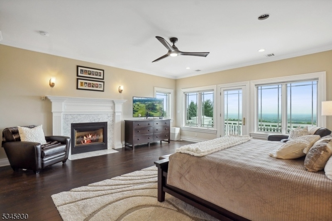
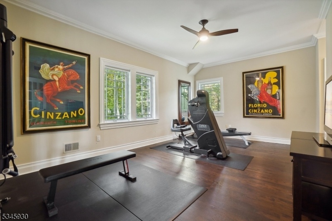
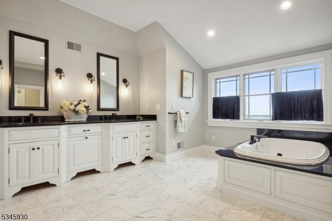
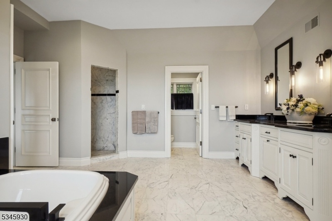
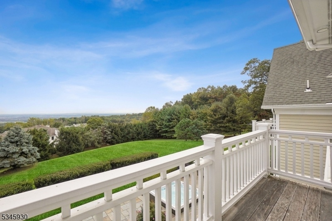
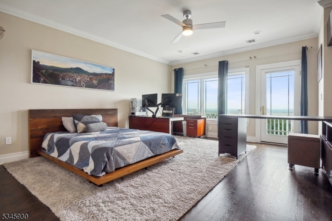
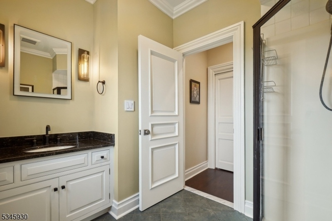
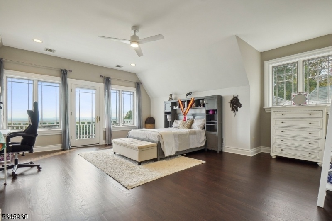
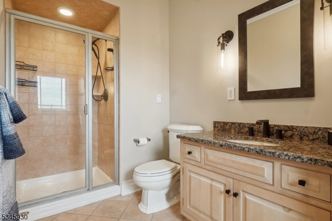
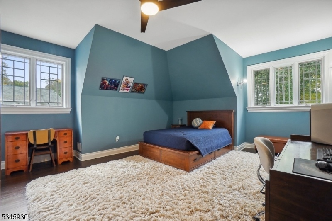
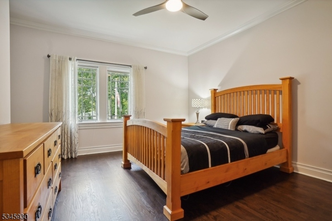
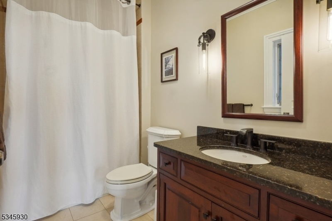
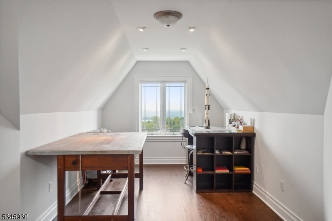
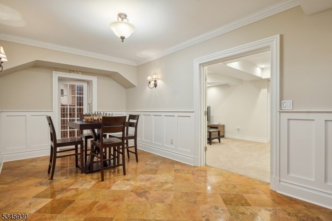
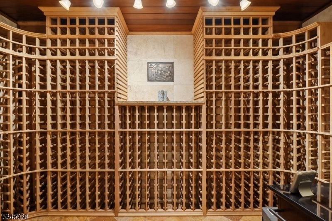
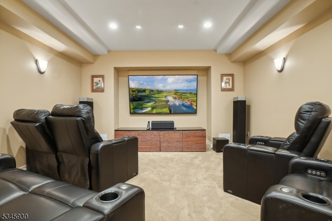
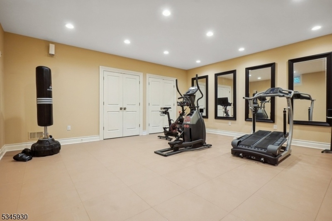
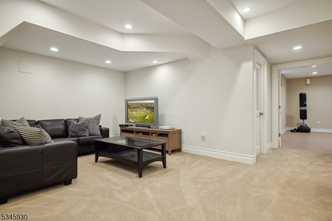
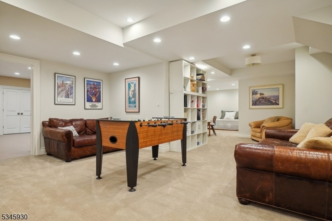
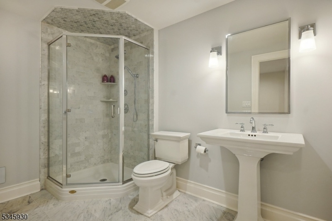
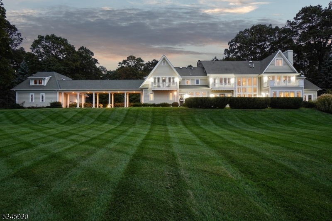
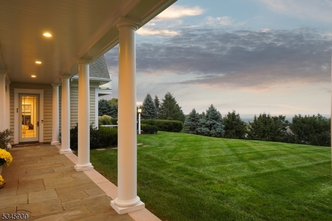
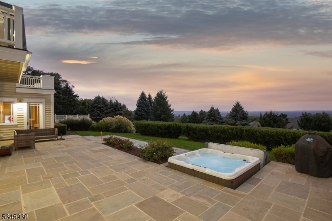
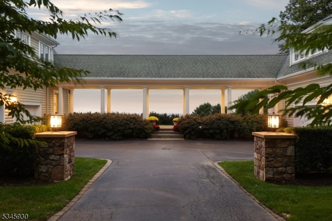
Price: $2,350,000
GSMLS: 3952588Type: Single Family
Style: Colonial
Beds: 5
Baths: 6 Full & 1 Half
Garage: 4-Car
Year Built: 2000
Acres: 2.01
Property Tax: $31,761
Description
This Tewksbury Showpiece Is A Stunning Example Of Quality Craftsmanship Throughout. Immediately Upon Entering This Truly Unique Residence You Will Note Captivating Southern Views Which Offer Stunning Sunrises & Breathtaking Panoramas Of The Bucolic Tewksbury Countryside. The Exterior Is Resplendent In Traditional Fieldstone And Thoughtful Design Elements, Complete With Circular Drive And Beautiful Mature Landscape- All Within A Lovely Tree-lined Neighborhood. Stunning Interior Updates Within The Last 7 Years Provide Modern Updates While Remaining True To The Home's Timeless Elegance. Over $500k In Updates Since '18, This Home Is The Definition Of Turnkey. Custom Millwork, Updated Lighting Throughout, Updated Hardware, And A Stunning Gourmet Kitchen. An Epicurean's Delight, This Expansive Kitchen Featuring 2 Grand Islands W/ Solid Marble Countertops, 60" Wolf Range/oven, Custom Hood, Butcherblock, Built-in Sub-zero Freezer & Refrigerator, 2 Dishwashers And Additional Appliances And Walk-in Pantry Offer Both Organization & Convenience At Every Turn. Gorgeous Light Streams Through The Second Floor Where You Will Find 9' Ceilings, A Primary Suite W/ Sitting Room & Fp, Large Walk-in And Private Balcony. 2 Additional Bedrooms Offer Ensuites With Balconies While The Other Two Share A Nicely Appointed Hall Bath. A Finished Lower Level Boasts A Gym, Wine Storage, Media Room, Gathering Place, Full Bathroom & Ample Storage. Potential Apartment Space Over 2nd Garage.
Rooms Sizes
Kitchen:
24x15 First
Dining Room:
17x16 First
Living Room:
18x17 First
Family Room:
29x17 First
Den:
23x18 Basement
Bedroom 1:
19x18 Second
Bedroom 2:
18x16 Second
Bedroom 3:
23x22 Second
Bedroom 4:
19x19 Second
Room Levels
Basement:
Bath(s) Other, Den, Media Room, Rec Room, Utility Room
Ground:
n/a
Level 1:
Bath(s) Other, Breakfast Room, Dining Room, Family Room, Foyer, Kitchen, Laundry Room, Office, Pantry, Powder Room
Level 2:
4 Or More Bedrooms, Bath Main, Bath(s) Other
Level 3:
Attic,Leisure
Level Other:
n/a
Room Features
Kitchen:
Center Island, Eat-In Kitchen, Pantry, Separate Dining Area
Dining Room:
Formal Dining Room
Master Bedroom:
Fireplace, Full Bath, Sitting Room, Walk-In Closet
Bath:
Soaking Tub, Stall Shower
Interior Features
Square Foot:
n/a
Year Renovated:
2018
Basement:
Yes - Finished, Full
Full Baths:
6
Half Baths:
1
Appliances:
Carbon Monoxide Detector, Central Vacuum, Dishwasher, Generator-Built-In, Hot Tub, Instant Hot Water, Range/Oven-Gas, Refrigerator, Water Filter, Water Softener-Own, Wine Refrigerator
Flooring:
Carpeting, Stone, Tile, Wood
Fireplaces:
4
Fireplace:
Bedroom 1, Dining Room, Family Room, Living Room, See Remarks
Interior:
BarWet,CeilHigh,HotTub,SecurSys,SmokeDet,SoakTub,StairLft,StallTub,WlkInCls
Exterior Features
Garage Space:
4-Car
Garage:
Attached Garage, Detached Garage, Finished Garage, Garage Door Opener, Loft Storage
Driveway:
2 Car Width, Additional Parking, Circular
Roof:
Asphalt Shingle
Exterior:
CedarSid,Stone,Wood
Swimming Pool:
No
Pool:
n/a
Utilities
Heating System:
4+ Units, Forced Hot Air, Multi-Zone
Heating Source:
Gas-Natural
Cooling:
4+ Units, Central Air, Multi-Zone Cooling
Water Heater:
Gas
Water:
Private, Well
Sewer:
Private, Septic, Septic 5+ Bedroom Town Verified
Services:
Cable TV, Garbage Extra Charge
Lot Features
Acres:
2.01
Lot Dimensions:
n/a
Lot Features:
Cul-De-Sac, Skyline View
School Information
Elementary:
TEWKSBURY
Middle:
OLDTURNPKE
High School:
VOORHEES
Community Information
County:
Hunterdon
Town:
Tewksbury Twp.
Neighborhood:
n/a
Application Fee:
n/a
Association Fee:
n/a
Fee Includes:
n/a
Amenities:
n/a
Pets:
n/a
Financial Considerations
List Price:
$2,350,000
Tax Amount:
$31,761
Land Assessment:
$318,000
Build. Assessment:
$989,600
Total Assessment:
$1,307,600
Tax Rate:
2.43
Tax Year:
2024
Ownership Type:
Fee Simple
Listing Information
MLS ID:
3952588
List Date:
03-24-2025
Days On Market:
180
Listing Broker:
KL SOTHEBY'S INT'L. REALTY
Listing Agent:













































Request More Information
Shawn and Diane Fox
RE/MAX American Dream
3108 Route 10 West
Denville, NJ 07834
Call: (973) 277-7853
Web: MountainClubNJ.com

