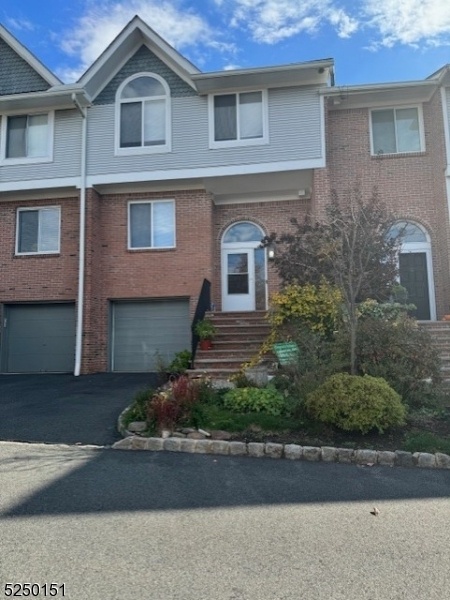MT.VERNON Mt.vernon Sq
Verona Twp, NJ 07044














































Price: $4,200
GSMLS: 3958907Type: Condo/Townhouse/Co-op
Beds: 3
Baths: 2 Full & 1 Half
Garage: 1-Car
Basement: Yes
Year Built: 2000
Pets: No
Available: See Remarks
Description
Great Location !border Of Montclair.!!lots Of Light And Sun.totally Stunninig Renovated,3 Bedrooms,2 And A Half Baths,,new Hardwood Floors Throughout,recess Lights Throughout ,california Closets, Brand New Kitchen Cabinets Granite Counter Tops And New Stainless Steel Aoppliances Brand New Hvac..laundry Room On Second Floor With New Washer And Dryer.all Bathrooms Are Completely Beutifully Renovated.amazing Primary Master Bedroom Suit With Cathedral Ceiling And Balcony To Green Lush Back Yard.hugh Custom California Closets .two Additional Bedrooms And Full Bath With Laundry Room On Second Floor .the Full Finished Basement With Carpet Lots Of Closets.the Foyet Has Double Story Leads To Formal Dining Room,huge Great Room With Wood Burning Fire Place. Slider To Balcony.little Office Space.huge Kitchen With Big Windows And Dinette.available Immediately.close To All Shopping And Restaurants,ny Bus In The Corner.
Rental Info
Lease Terms:
1 Year
Required:
1 Month Deposit, Credit - Rpt, Flat Security, Tenants Insurance Required
Tenant Pays:
Cable T.V., Electric, Gas, Heat, Hot Water, Repairs, Sewer
Rent Includes:
Maintenance-Building, Maintenance-Common Area, Taxes, Trash Removal
Tenant Use Of:
Basement, Laundry Facilities, Storage Area
Furnishings:
Unfurnished
Age Restricted:
No
Handicap:
No
General Info
Square Foot:
1,471
Renovated:
2022
Rooms:
11
Room Features:
Eat-In Kitchen, Full Bath, Stall Shower, Tub Only, Tub Shower, Walk-In Closet
Interior:
Blinds, Carbon Monoxide Detector, Cathedral Ceiling, Shades, Smoke Detector, Walk-In Closet, Window Treatments
Appliances:
Dishwasher, Dryer, Microwave Oven, Range/Oven-Gas, Refrigerator, Smoke Detector, Washer
Basement:
Yes - Finished, Full
Fireplaces:
1
Flooring:
Carpeting, Tile, Wood
Exterior:
Deck
Amenities:
n/a
Room Levels
Basement:
GarEnter,Utility
Ground:
Powder Room
Level 1:
Breakfst,FamilyRm,Foyer,GarEnter,Office,Porch,PowderRm
Level 2:
3 Bedrooms, Bath Main, Bath(s) Other, Laundry Room, Porch
Level 3:
n/a
Room Sizes
Kitchen:
First
Dining Room:
First
Living Room:
First
Family Room:
n/a
Bedroom 1:
Second
Bedroom 2:
n/a
Bedroom 3:
Second
Parking
Garage:
1-Car
Description:
Attached Garage, Finished Garage, Garage Door Opener
Parking:
1
Lot Features
Acres:
n/a
Dimensions:
n/a
Lot Description:
Cul-De-Sac, Level Lot
Road Description:
City/Town Street
Zoning:
RESIDENCIAL
Utilities
Heating System:
1 Unit
Heating Source:
Gas-Natural
Cooling:
1 Unit
Water Heater:
Gas
Utilities:
All Underground, Gas-Natural
Water:
Public Water
Sewer:
Public Sewer
Services:
Cable TV Available, Fiber Optic Available, Garbage Included
School Information
Elementary:
LANING AVE
Middle:
WHITEHORNE
High School:
VERONA
Community Information
County:
Essex
Town:
Verona Twp.
Neighborhood:
BEACON HILL
Location:
Residential Area
Listing Information
MLS ID:
3958907
List Date:
04-25-2025
Days On Market:
6
Listing Broker:
COLDWELL BANKER REALTY
Listing Agent:














































Request More Information
Shawn and Diane Fox
RE/MAX American Dream
3108 Route 10 West
Denville, NJ 07834
Call: (973) 277-7853
Web: MountainClubNJ.com

