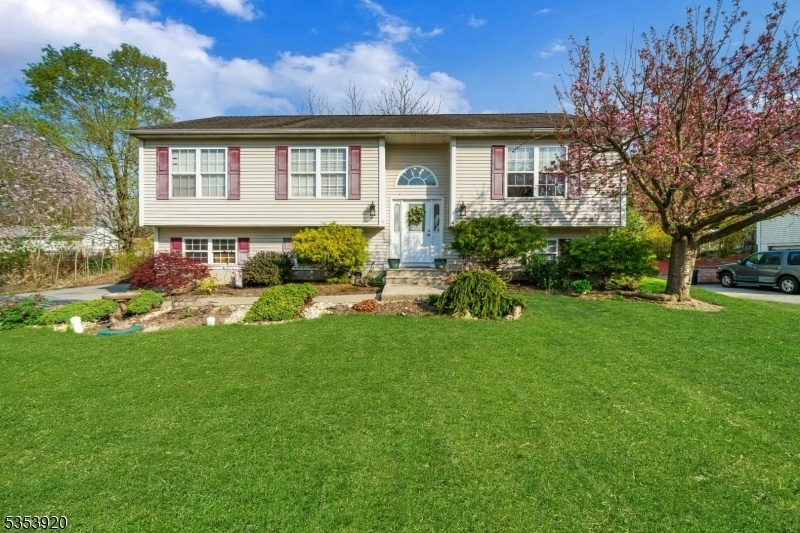808 Rt 517
Vernon Twp, NJ 07418


























Price: $410,000
GSMLS: 3959467Type: Single Family
Style: Bi-Level
Beds: 3
Baths: 2 Full & 1 Half
Garage: 2-Car
Year Built: 2003
Acres: 0.27
Property Tax: $7,994
Description
Welcome Home To This Beautifully Maintained Bi-level Home, Freshly Painted In A Neutral Palette For Your Convenience. As You Enter, You'll Be Awe-struck By The Spacious Layout And Cathedral Ceilings Throughout. The Living Room Features Soaring Cathedral Ceilings And A Picturesque Window That Fills The Room With Natural Light. If You Love To Cook, You'll Love The Large Eat-in Kitchen, Complete With Granite Countertops And A Stunning Ceramic Backsplash. Host Family Dinners Or Holiday Celebration In The Spacious Dining Room With Walk Out To Your Private Deck Where You Can Barbecue Or Just Lay Back And Soak In The Sun. Your Level Backyard Is Fully Fenced In Perfect For Your Pets, Gardening Or Outdoor Fun! This Home Includes Three Bedrooms, With The Primary Suite Offering A Full Bathroom For Added Convenience. Two Additional Bedrooms Are Located On The Main Level, Both Providing Ample Storage. Venture Downstairs To The Lower Level, Which Is Perfect For A Theater Room, Den, Game Room, Or Even A Guest Suite. A Half Bath Is Conveniently Located On This Level As Well. The Home Also Features A Two-car Garage For All Your Storage Needs, Along With Plenty Of Driveway Parking For Your Vehicles Or Toys. Conveniently Located Near Schools, Parks, Hiking, Skiing, Winter Activities, And Commuter Routes, This Home Has It All. Highest And Best Due By Thursday 5/8 By 9 Am
Rooms Sizes
Kitchen:
First
Dining Room:
First
Living Room:
First
Family Room:
n/a
Den:
Ground
Bedroom 1:
First
Bedroom 2:
First
Bedroom 3:
First
Bedroom 4:
n/a
Room Levels
Basement:
n/a
Ground:
FamilyRm,GarEnter,Laundry,PowderRm
Level 1:
3 Bedrooms, Bath Main, Bath(s) Other, Dining Room, Foyer, Kitchen, Living Room
Level 2:
n/a
Level 3:
n/a
Level Other:
n/a
Room Features
Kitchen:
Eat-In Kitchen, Separate Dining Area
Dining Room:
Formal Dining Room
Master Bedroom:
1st Floor, Full Bath
Bath:
Stall Shower And Tub
Interior Features
Square Foot:
2,006
Year Renovated:
2022
Basement:
No
Full Baths:
2
Half Baths:
1
Appliances:
Carbon Monoxide Detector, Cooktop - Gas, Dishwasher, Dryer, Microwave Oven, Range/Oven-Gas, Refrigerator, Self Cleaning Oven, Washer
Flooring:
Carpeting, Laminate, Tile
Fireplaces:
No
Fireplace:
n/a
Interior:
CODetect,CeilCath,FireExtg,CeilHigh,SmokeDet,StallTub
Exterior Features
Garage Space:
2-Car
Garage:
Built-In,DoorOpnr,InEntrnc
Driveway:
Blacktop, Hard Surface
Roof:
Asphalt Shingle
Exterior:
Vinyl Siding
Swimming Pool:
No
Pool:
n/a
Utilities
Heating System:
1 Unit
Heating Source:
GasPropL
Cooling:
Window A/C(s)
Water Heater:
Electric
Water:
Public Water
Sewer:
Septic 3 Bedroom Town Verified
Services:
n/a
Lot Features
Acres:
0.27
Lot Dimensions:
n/a
Lot Features:
n/a
School Information
Elementary:
n/a
Middle:
n/a
High School:
n/a
Community Information
County:
Sussex
Town:
Vernon Twp.
Neighborhood:
VERNON VALLEY LAKES
Application Fee:
$1,000
Association Fee:
$200 - Annually
Fee Includes:
Maintenance-Common Area, See Remarks
Amenities:
n/a
Pets:
Yes
Financial Considerations
List Price:
$410,000
Tax Amount:
$7,994
Land Assessment:
$163,800
Build. Assessment:
$193,900
Total Assessment:
$357,700
Tax Rate:
2.44
Tax Year:
2024
Ownership Type:
Fee Simple
Listing Information
MLS ID:
3959467
List Date:
04-18-2025
Days On Market:
0
Listing Broker:
COLDWELL BANKER REALTY
Listing Agent:


























Request More Information
Shawn and Diane Fox
RE/MAX American Dream
3108 Route 10 West
Denville, NJ 07834
Call: (973) 277-7853
Web: MountainClubNJ.com

