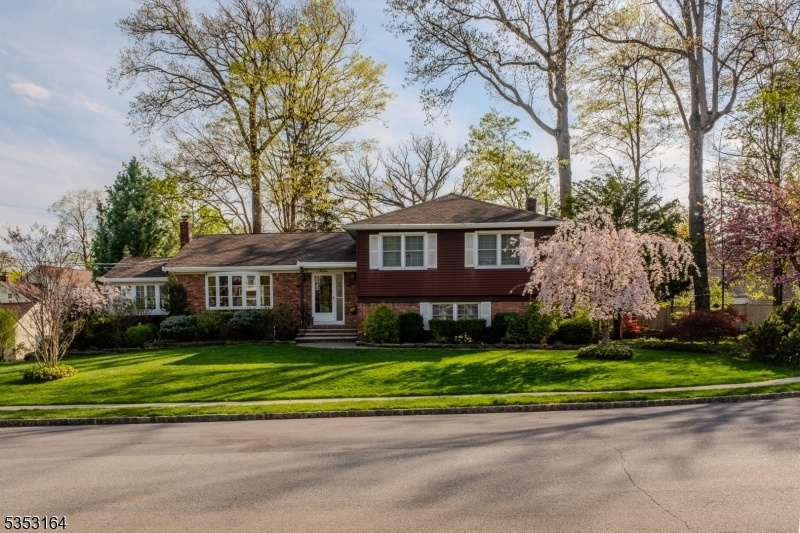19 Rosemilt Pl
Morristown Town, NJ 07960






























Price: $889,000
GSMLS: 3959800Type: Single Family
Style: Split Level
Beds: 3
Baths: 2 Full & 1 Half
Garage: 2-Car
Year Built: 1960
Acres: 0.39
Property Tax: $13,319
Description
Welcome To This Beautifully Updated 3 Bed, 2.1 Bath Home Situated At The End Of A Cul De Sac Surrounded By Trees In A Highly Sought After Neighborhood, Washington Headquarters. Step Inside To Discover A Gourmet Kitchen Outfitted With Premium Appliances Including A Wolf Stove, Built-in Bosch Fridge And Freezer, And A Sleek Drawer-style Dishwasher With An Oversized Island Perfect For Both Everyday Meals And Entertaining. Upstairs There Are Oversized Bedrooms And Two Recently Renovated Bathrooms . The Cozy Lower Level Features A Working Fireplace Framed By Custom Built-in Shelves, Custom Oak Finishes Elevate The Mudroom Conveniently Located Just Off The Garage. The Light-filled Sunroom Is An Ideal Work-from-home Office Or Peaceful Retreat With A Built-in Mini Split. Enjoy An .3 Acres Of Professionally Designed Landscaping That Delivers Continuous Blooms Throughout The Spring And Summer, A Paver Driveway And Back Patio With A Built-in Grill Making Entertaining Effortless. This Home Is A True Gem, Blending Luxury And Livability Inside And Out And Being The Perfect Blend Of Convenience And Tranquility. Just A Short Walk To Morristown's Lively Dining And Nightlife Scene, Plus Easy Access To Transit Direct To Manhattan For Commuters, All While Being Nestled In A Peaceful, Tucked-away Neighborhood.
Rooms Sizes
Kitchen:
First
Dining Room:
First
Living Room:
First
Family Room:
Ground
Den:
n/a
Bedroom 1:
Second
Bedroom 2:
Second
Bedroom 3:
Second
Bedroom 4:
n/a
Room Levels
Basement:
n/a
Ground:
n/a
Level 1:
n/a
Level 2:
n/a
Level 3:
n/a
Level Other:
GarEnter,MudRoom
Room Features
Kitchen:
Breakfast Bar, Center Island
Dining Room:
n/a
Master Bedroom:
n/a
Bath:
Stall Shower
Interior Features
Square Foot:
n/a
Year Renovated:
n/a
Basement:
Yes - Unfinished
Full Baths:
2
Half Baths:
1
Appliances:
Carbon Monoxide Detector, Dishwasher, Dryer, Freezer-Freestanding, Kitchen Exhaust Fan, Microwave Oven, Range/Oven-Gas, Refrigerator, Washer
Flooring:
Laminate, Stone, Wood
Fireplaces:
1
Fireplace:
Family Room
Interior:
Blinds,CODetect,Skylight,SmokeDet,StallTub
Exterior Features
Garage Space:
2-Car
Garage:
Built-In Garage
Driveway:
2 Car Width
Roof:
Asphalt Shingle
Exterior:
Aluminum Siding, Brick
Swimming Pool:
No
Pool:
n/a
Utilities
Heating System:
1 Unit, Baseboard - Hotwater
Heating Source:
Gas-Natural
Cooling:
Ceiling Fan, Ductless Split AC
Water Heater:
Gas
Water:
Public Water
Sewer:
Public Sewer
Services:
Fiber Optic
Lot Features
Acres:
0.39
Lot Dimensions:
n/a
Lot Features:
Cul-De-Sac
School Information
Elementary:
Woodland School (K-2)
Middle:
Frelinghuysen Middle School (6-8)
High School:
Morristown High School (9-12)
Community Information
County:
Morris
Town:
Morristown Town
Neighborhood:
n/a
Application Fee:
n/a
Association Fee:
n/a
Fee Includes:
n/a
Amenities:
n/a
Pets:
n/a
Financial Considerations
List Price:
$889,000
Tax Amount:
$13,319
Land Assessment:
$564,300
Build. Assessment:
$281,400
Total Assessment:
$845,700
Tax Rate:
1.58
Tax Year:
2024
Ownership Type:
Fee Simple
Listing Information
MLS ID:
3959800
List Date:
04-30-2025
Days On Market:
0
Listing Broker:
KELLER WILLIAMS REALTY
Listing Agent:






























Request More Information
Shawn and Diane Fox
RE/MAX American Dream
3108 Route 10 West
Denville, NJ 07834
Call: (973) 277-7853
Web: MountainClubNJ.com




