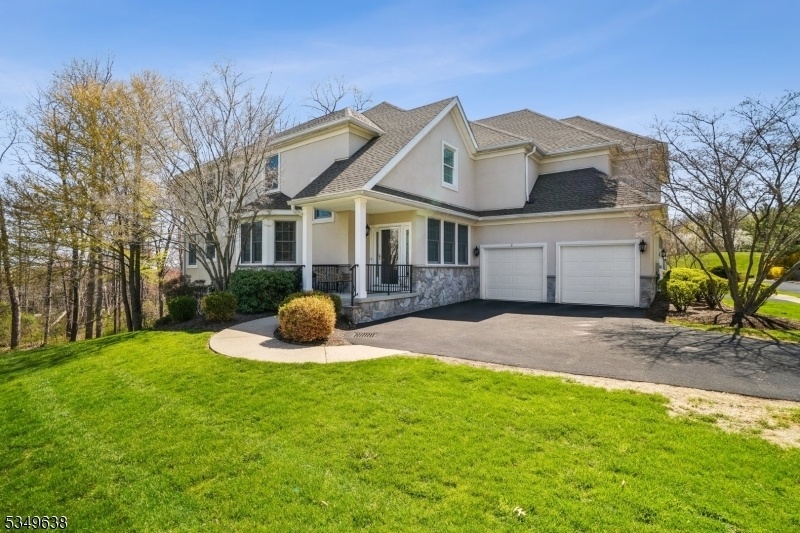2 Austin Dr
Bernards Twp, NJ 07920






























Price: $1,150,000
GSMLS: 3959940Type: Condo/Townhouse/Co-op
Style: Multi Floor Unit
Beds: 5
Baths: 3 Full & 1 Half
Garage: 2-Car
Year Built: 1998
Acres: 0.30
Property Tax: $15,945
Description
Welcome To This Stunning Renovated Three-level End Unit, Thoughtfully Renovated To Deliver Exceptional Style, Comfort, And Functionality. Featuring 5 Bedrooms And 3.5 Bathrooms, This Spacious Home Offers A Bright, Open Floor Plan Accented By Gleaming Hardwood Floors And Abundant Natural Light Perfect For Both Everyday Living And Effortless Entertaining.the Main Level Features A Dramatic Family Room With Soaring Cathedral Ceilings And A Double-sided Fireplace. The Luxurious Main-floor Primary Suite Is A True Retreat, Complete With A Cozy Sitting Area That Opens To The Deck, A Gas Fireplace, Walk-in Closets, And A Spa-inspired Ensuite Bath. Upstairs, A Spacious Loft Overlooks The Main Living Area And Provides A Flexible Space Ideal For A Home Office. This Level Also Includes Three Generously Sized Bedrooms And A Full Bathroom. The Fully Finished Lower Level Expands The Living Space With A Second Family Room, An Additional Bedroom, A Full Bathroom, And A Versatile Bonus Room Perfect For A Home Gym, Office, Or Sixth Bedroom. Step Outside To A Private Slate Patio With Peaceful Wooded Views And Corner Glimpses Of The Nearby Golf Course. This Home Is Just A Short Stroll To Top-rated Schools, Shops, Restaurants, Parks, And Playgrounds, With Easy Access To Major Highways. The Community Also Offers Exceptional Amenities Including Tennis, Basketball Courts, Swimming Pools, And Play Areas.this Is More Than A Home It's A Lifestyle In A Vibrant, Welcoming Neighborhood. Move-in Ready!
Rooms Sizes
Kitchen:
12x13 First
Dining Room:
12x15 First
Living Room:
12x15 First
Family Room:
14x19 First
Den:
n/a
Bedroom 1:
15x27 First
Bedroom 2:
15x20 Second
Bedroom 3:
13x15 Second
Bedroom 4:
19x12 Second
Room Levels
Basement:
n/a
Ground:
2 Bedrooms, Bath(s) Other, Great Room, Storage Room, Utility Room, Walkout
Level 1:
1 Bedroom, Bath(s) Other, Dining Room, Family Room, Foyer, Kitchen, Laundry Room, Powder Room
Level 2:
3 Bedrooms, Bath Main, Loft
Level 3:
n/a
Level Other:
n/a
Room Features
Kitchen:
Eat-In Kitchen
Dining Room:
n/a
Master Bedroom:
n/a
Bath:
n/a
Interior Features
Square Foot:
n/a
Year Renovated:
n/a
Basement:
Yes - Finished, Walkout
Full Baths:
3
Half Baths:
1
Appliances:
Carbon Monoxide Detector, Dishwasher, Dryer, Kitchen Exhaust Fan, Microwave Oven, Range/Oven-Gas, Refrigerator, Wall Oven(s) - Electric, Washer
Flooring:
n/a
Fireplaces:
2
Fireplace:
Bedroom 1, Family Room, Gas Fireplace
Interior:
n/a
Exterior Features
Garage Space:
2-Car
Garage:
Attached Garage, Garage Door Opener
Driveway:
2 Car Width, Additional Parking, Blacktop
Roof:
Asphalt Shingle
Exterior:
Composition Siding, Stone
Swimming Pool:
Yes
Pool:
Association Pool
Utilities
Heating System:
3 Units, Forced Hot Air
Heating Source:
Gas-Natural
Cooling:
3 Units, Central Air
Water Heater:
Gas
Water:
Public Water
Sewer:
Public Sewer
Services:
Cable TV, Fiber Optic, Garbage Included
Lot Features
Acres:
0.30
Lot Dimensions:
n/a
Lot Features:
Corner, Wooded Lot
School Information
Elementary:
MTPROSPECT
Middle:
W ANNIN
High School:
RIDGE
Community Information
County:
Somerset
Town:
Bernards Twp.
Neighborhood:
Amherst Mews
Application Fee:
n/a
Association Fee:
$770 - Monthly
Fee Includes:
n/a
Amenities:
n/a
Pets:
Yes
Financial Considerations
List Price:
$1,150,000
Tax Amount:
$15,945
Land Assessment:
$297,400
Build. Assessment:
$766,000
Total Assessment:
$1,063,400
Tax Rate:
1.78
Tax Year:
2024
Ownership Type:
Fee Simple
Listing Information
MLS ID:
3959940
List Date:
04-30-2025
Days On Market:
0
Listing Broker:
REALMART REALTY
Listing Agent:






























Request More Information
Shawn and Diane Fox
RE/MAX American Dream
3108 Route 10 West
Denville, NJ 07834
Call: (973) 277-7853
Web: MountainClubNJ.com

