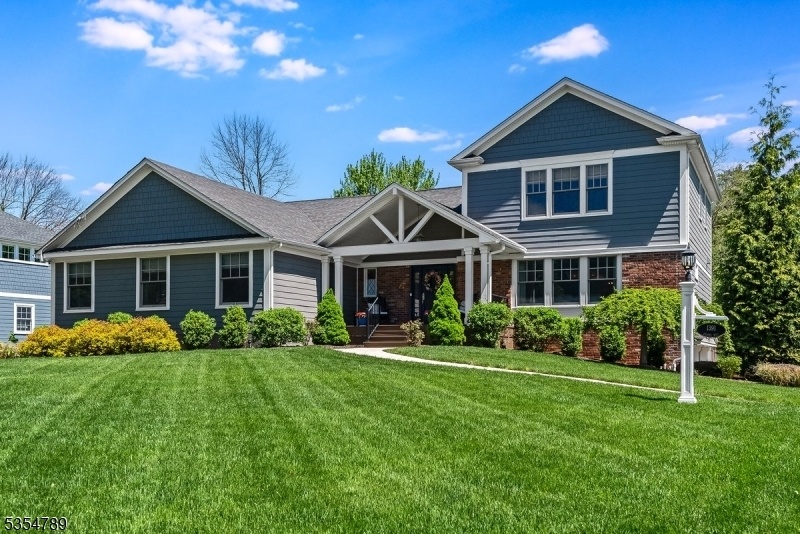1391 Chapel Hill Rd
Mountainside Boro, NJ 07092

















































Price: $1,549,000
GSMLS: 3960225Type: Single Family
Style: Custom Home
Beds: 4
Baths: 3 Full & 1 Half
Garage: 2-Car
Year Built: 1964
Acres: 0.54
Property Tax: $18,050
Description
Welcome Home To This Spectacular, Completely Renovated Four Bedroom Home On Nearly Half An Acre On One Of Mountainside's Most Desirable Streets! The Gracious Entry Foyer Flows Perfectly Into A Banquet Sized Dining Room Just Perfect For Entertaining. A Relaxing Living Room With Custom Built Ins, A Gas Fireplace & Bar With Beverage Center Sits Adjacent To The Impressive Chef's Eat In Kitchen With Stainless Appliances, Large Island & Quartz Countertops. The Primary Bedroom Suite On The First Level Boasts A Walk In Closet And Gorgeous Spa Bathroom W/double Vanity, Stall Shower And Elegant Soaking Tub Plus Two Addition Closets. A Convenient Laundry Room And Powder Room Plus Another Bedroom With En-suite Complete The First Floor. Upstairs, There Are Two More Bedrooms With Oversized Closets And A Jack And Jill Bathroom With Double Vanity Along With Ample Storage Space. The Lower Level Provides More Space To Spread Out With A Spacious Rec Room/exercise Room, A Bar & Fabulous Temperature Controlled Wine Cellar. The Large Backyard Is Beautifully Landscaped And Offers The Perfect Setting For Entertaining Outdoors With It's Gorgeous Covered Porch And Trex Deck. This Is The Perfect Place To Call Home!
Rooms Sizes
Kitchen:
15x17 First
Dining Room:
22x13 First
Living Room:
22x20 First
Family Room:
n/a
Den:
n/a
Bedroom 1:
16x16 First
Bedroom 2:
14x20 First
Bedroom 3:
15x13 Second
Bedroom 4:
15x13 Second
Room Levels
Basement:
Rec Room, Storage Room, Utility Room
Ground:
n/a
Level 1:
2 Bedrooms, Bath Main, Bath(s) Other, Breakfast Room, Dining Room, Foyer, Kitchen, Living Room, Porch
Level 2:
2 Bedrooms, Attic, Bath(s) Other
Level 3:
n/a
Level Other:
n/a
Room Features
Kitchen:
Center Island, Eat-In Kitchen, Separate Dining Area
Dining Room:
Formal Dining Room
Master Bedroom:
Full Bath
Bath:
Stall Shower
Interior Features
Square Foot:
n/a
Year Renovated:
2017
Basement:
Yes - Finished-Partially
Full Baths:
3
Half Baths:
1
Appliances:
Carbon Monoxide Detector, Dishwasher, Dryer, Kitchen Exhaust Fan, Microwave Oven, Range/Oven-Gas, Refrigerator, Wall Oven(s) - Gas, Washer, Wine Refrigerator
Flooring:
Tile, Wood
Fireplaces:
1
Fireplace:
Gas Fireplace, Living Room
Interior:
BarWet,Blinds,CODetect,FireExtg,CeilHigh,SoakTub,StereoSy,TubShowr,WlkInCls,WndwTret
Exterior Features
Garage Space:
2-Car
Garage:
Attached Garage
Driveway:
1 Car Width, 2 Car Width, Blacktop
Roof:
Asphalt Shingle
Exterior:
Composition Shingle
Swimming Pool:
No
Pool:
n/a
Utilities
Heating System:
2 Units, Forced Hot Air
Heating Source:
Gas-Natural
Cooling:
2 Units, Central Air
Water Heater:
Gas
Water:
Public Water
Sewer:
Public Sewer
Services:
Cable TV Available
Lot Features
Acres:
0.54
Lot Dimensions:
n/a
Lot Features:
n/a
School Information
Elementary:
Beechwood
Middle:
Deerfield
High School:
Govnr Liv
Community Information
County:
Union
Town:
Mountainside Boro
Neighborhood:
n/a
Application Fee:
n/a
Association Fee:
n/a
Fee Includes:
n/a
Amenities:
n/a
Pets:
n/a
Financial Considerations
List Price:
$1,549,000
Tax Amount:
$18,050
Land Assessment:
$345,200
Build. Assessment:
$535,300
Total Assessment:
$880,500
Tax Rate:
2.05
Tax Year:
2024
Ownership Type:
Fee Simple
Listing Information
MLS ID:
3960225
List Date:
05-01-2025
Days On Market:
0
Listing Broker:
COLDWELL BANKER REALTY
Listing Agent:

















































Request More Information
Shawn and Diane Fox
RE/MAX American Dream
3108 Route 10 West
Denville, NJ 07834
Call: (973) 277-7853
Web: MountainClubNJ.com

