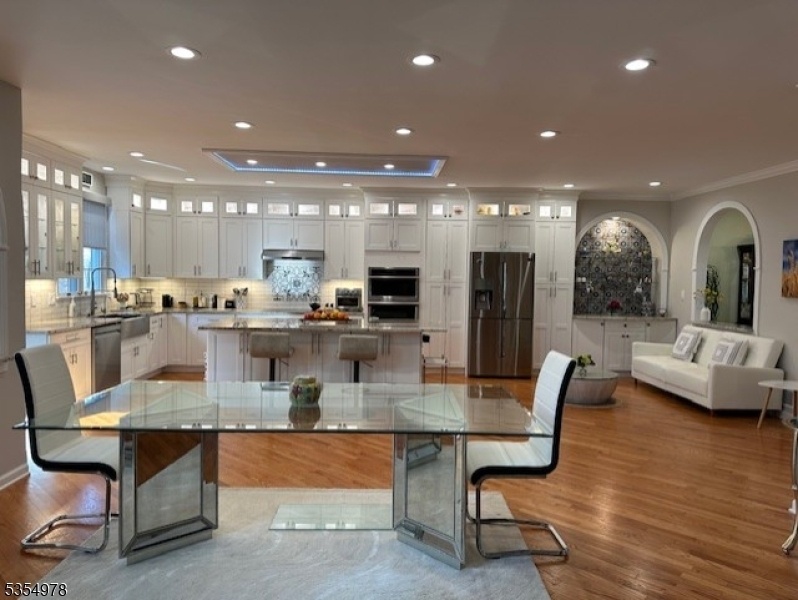28 Benedict Cres
Bernards Twp, NJ 07920

Price: $1,428,000
GSMLS: 3960392Type: Condo/Townhouse/Co-op
Style: Townhouse-Interior
Beds: 3
Baths: 3 Full & 1 Half
Garage: 2-Car
Year Built: 1998
Acres: 0.14
Property Tax: $15,575
Description
Welcome To This Elegantly Remodeled Townhouse With A Modern Flair And Outdoor Serenity. This Exquisite 3-bedroom, 3.5 -bath Townhouse Offers The Balance Of Luxury, Functionality, & Natural Beauty. This Sophisticated Residence Boasts High-end Finishes, Abundant Natural Light, & An Open-concept Layout Designed For Both Comfort & Entertaining. Step Into A Show-stopping Chef's Kitchen Outfitted With Sleek White Cabinetry, Ss Appliances, Tray-ceiling With Accent Lighting, Under-cabinet Lighting, & A Statement Tile Backsplash Plus A Custom Coffee/tea Bar. The Expansive Island With Seating Flows Seamlessly Into A Spacious Dining & Living Area Adorned W/ Recessed Lighting, A 2 Story Ceiling & A Modern Gas Fireplace. Enjoy Lunch In The Sun-filled Breakfast Nook Framed By Arched Openings & Oversized Windows. The Living Area Opens To A Large Private Deck & Professionally Landscaped Stone Patio, Perfect For Year- Round Outdoor Enjoyment And Tranquil Woodland Views. Upstairs, The Primary Suite Is A Luxurious Retreat Featuring A Spa-inspired Bathroom With A Freestanding Soaking Tub, Dual Vanities, & An Oversized Glass Shower. Additional Bedrooms Are Generously Sized With Ample Closet Space & Access To Beautifully Appointed Bathrooms. A Fully Finished Walkout Lower Level Adds Versatility W/ Space For A Gym, Guest Suite, Or Media Room-complete With Access To The Patio.the Desirable Designer Kitchen Features,modern Cabinets, Granite Countertops. & Oversized Island & Ss Appliances, Ideal
Rooms Sizes
Kitchen:
First
Dining Room:
First
Living Room:
First
Family Room:
First
Den:
n/a
Bedroom 1:
Second
Bedroom 2:
Second
Bedroom 3:
Second
Bedroom 4:
n/a
Room Levels
Basement:
BathMain,Exercise,Kitchen,OutEntrn,SeeRem,SittngRm,Solarium,Storage
Ground:
n/a
Level 1:
DiningRm,Foyer,GarEnter,GreatRm,Kitchen,Laundry,LivDinRm,PowderRm,Solarium
Level 2:
3Bedroom,BathMain,BathOthr,Loft,SittngRm
Level 3:
n/a
Level Other:
n/a
Room Features
Kitchen:
Breakfast Bar, Center Island, Eat-In Kitchen, Second Kitchen
Dining Room:
Formal Dining Room
Master Bedroom:
Sitting Room, Walk-In Closet
Bath:
Soaking Tub, Stall Shower
Interior Features
Square Foot:
n/a
Year Renovated:
2023
Basement:
Yes - Finished, Full, Walkout
Full Baths:
3
Half Baths:
1
Appliances:
Carbon Monoxide Detector, Cooktop - Induction, Dishwasher, Dryer, Kitchen Exhaust Fan, Microwave Oven, Refrigerator, Self Cleaning Oven, Wall Oven(s) - Electric, Washer, Water Filter
Flooring:
Wood
Fireplaces:
1
Fireplace:
Family Room
Interior:
Blinds,CODetect,CeilHigh,SecurSys,SmokeDet,StallShw,TrckLght,WlkInCls
Exterior Features
Garage Space:
2-Car
Garage:
Attached Garage, Finished Garage, Garage Door Opener
Driveway:
2 Car Width
Roof:
Asphalt Shingle
Exterior:
Stucco
Swimming Pool:
Yes
Pool:
Association Pool
Utilities
Heating System:
2 Units, Forced Hot Air, Multi-Zone
Heating Source:
Gas-Natural
Cooling:
2 Units, Central Air, Multi-Zone Cooling
Water Heater:
Gas
Water:
Public Water
Sewer:
Public Sewer
Services:
Cable TV Available
Lot Features
Acres:
0.14
Lot Dimensions:
n/a
Lot Features:
Backs to Golf Course, Backs to Park Land
School Information
Elementary:
MTPROSPECT
Middle:
W ANNIN
High School:
RIDGE
Community Information
County:
Somerset
Town:
Bernards Twp.
Neighborhood:
Amherst Mews
Application Fee:
n/a
Association Fee:
$770 - Monthly
Fee Includes:
Maintenance-Common Area, Maintenance-Exterior, Snow Removal, Trash Collection
Amenities:
Club House, Exercise Room, Jogging/Biking Path, Tennis Courts
Pets:
Yes
Financial Considerations
List Price:
$1,428,000
Tax Amount:
$15,575
Land Assessment:
$311,500
Build. Assessment:
$697,100
Total Assessment:
$1,008,600
Tax Rate:
1.78
Tax Year:
2024
Ownership Type:
Fee Simple
Listing Information
MLS ID:
3960392
List Date:
05-01-2025
Days On Market:
0
Listing Broker:
COLDWELL BANKER REALTY
Listing Agent:

Request More Information
Shawn and Diane Fox
RE/MAX American Dream
3108 Route 10 West
Denville, NJ 07834
Call: (973) 277-7853
Web: MountainClubNJ.com

