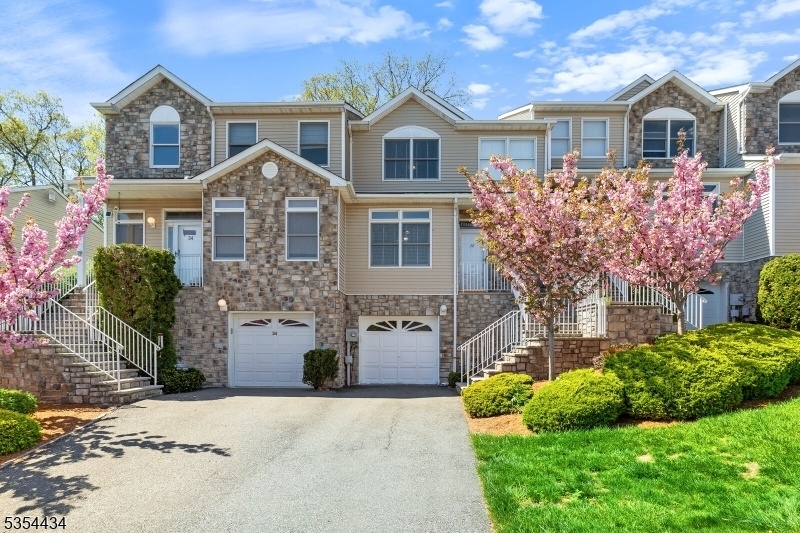28 Pinfold Ct
Parsippany-Troy Hills Twp, NJ 07950















































Price: $699,000
GSMLS: 3960397Type: Condo/Townhouse/Co-op
Style: Townhouse-Interior
Beds: 3
Baths: 2 Full & 1 Half
Garage: 1-Car
Year Built: 2001
Acres: 0.05
Property Tax: $11,696
Description
Welcome To This Stunning, East-facing Renovated Move-in Ready Oak W/exrm Luxury Townhome With 3/4 Bedrooms & 2.5 Baths In Desirable Glenmont Commons With A Very Low Hoa Of $135/month. This Home Includes Premium Additions Such As A Water Softener, Advanced Water Filtration System, And Reverse Osmosis System. A Rare Townhome With Abundant Custom Storage Closets And A Special Custom Pantry. A Dramatic Two-story Entry Foyer Welcomes You In, Featuring Custom Recessed Lighting, And Exquisite Crown Molding. Upgraded Kitchen Featuring Stunning Mocha-glazed Cabinetry, Ogee-edged Granite Countertops And Stainless Steel Appliances. Cozy Living Room Offers A Functional Gas Fireplace, While The Rear Deck Opens To A Spacious, Private, And Scenic Backyard. The First-floor Great Room Provides Flexible Living Space, Ideal As A Fourth Bedroom, Private Office, Or Serene Prayer Room. Upstairs, Three Rightly Sized Bedrooms Offer Ample Custom Storage Along With Two Full Bathrooms Which Has A Fully Functional Jetted Jacuzzi. Fully Finished Basement With Versatile Space Perfect For A Media/playroom Or Extra Storage. Two-car Driveway With Easy Access To The Cul-de-sac And A Short Walk To The School Bus Stop. Hurry, This One Won't Last! A Commuter's Dream, Ideally Located Near Major Highways And The Train Station. Location - Morris Plains Mailing Address With Highly Rated Parsippany School District.. Association Is Pud: Association Maintains Lawn, Common Area, Sprinkler System And Swimming Pool!!
Rooms Sizes
Kitchen:
11x10 First
Dining Room:
17x10 First
Living Room:
21x11 First
Family Room:
20x11 First
Den:
n/a
Bedroom 1:
14x13 Second
Bedroom 2:
15x9 Second
Bedroom 3:
12x11 Second
Bedroom 4:
n/a
Room Levels
Basement:
n/a
Ground:
n/a
Level 1:
n/a
Level 2:
n/a
Level 3:
n/a
Level Other:
n/a
Room Features
Kitchen:
Pantry, Separate Dining Area
Dining Room:
Living/Dining Combo
Master Bedroom:
Full Bath, Walk-In Closet
Bath:
Stall Shower
Interior Features
Square Foot:
2,024
Year Renovated:
2023
Basement:
Yes - Finished, Full
Full Baths:
2
Half Baths:
1
Appliances:
Carbon Monoxide Detector, Dishwasher, Dryer, Microwave Oven, Range/Oven-Gas, Refrigerator, Washer, Water Softener-Own
Flooring:
Carpeting, Tile, Wood
Fireplaces:
1
Fireplace:
Gas Fireplace
Interior:
CODetect,Drapes,FireExtg,CeilHigh,JacuzTyp,SmokeDet,StallShw,WlkInCls,WndwTret
Exterior Features
Garage Space:
1-Car
Garage:
Attached Garage
Driveway:
1 Car Width, Blacktop
Roof:
Asphalt Shingle
Exterior:
Brick, Vinyl Siding
Swimming Pool:
Yes
Pool:
Association Pool
Utilities
Heating System:
1 Unit, Forced Hot Air
Heating Source:
Electric, Gas-Natural
Cooling:
1 Unit, Ceiling Fan, Central Air, Multi-Zone Cooling
Water Heater:
Electric, Gas
Water:
Public Water
Sewer:
Public Sewer
Services:
Cable TV Available, Fiber Optic Available, Garbage Included
Lot Features
Acres:
0.05
Lot Dimensions:
n/a
Lot Features:
Mountain View, Wooded Lot
School Information
Elementary:
Mt. Tabor Elementary School (K-5)
Middle:
Brooklawn Middle School (6-8)
High School:
Parsippany Hills High School (9-12)
Community Information
County:
Morris
Town:
Parsippany-Troy Hills Twp.
Neighborhood:
Glenmont Commons
Application Fee:
n/a
Association Fee:
$135 - Monthly
Fee Includes:
Maintenance-Common Area
Amenities:
Pool-Outdoor
Pets:
Yes
Financial Considerations
List Price:
$699,000
Tax Amount:
$11,696
Land Assessment:
$115,500
Build. Assessment:
$221,200
Total Assessment:
$336,700
Tax Rate:
3.38
Tax Year:
2024
Ownership Type:
Fee Simple
Listing Information
MLS ID:
3960397
List Date:
05-01-2025
Days On Market:
0
Listing Broker:
GREEN ESTATE REALTY LLC
Listing Agent:















































Request More Information
Shawn and Diane Fox
RE/MAX American Dream
3108 Route 10 West
Denville, NJ 07834
Call: (973) 277-7853
Web: MountainClubNJ.com




