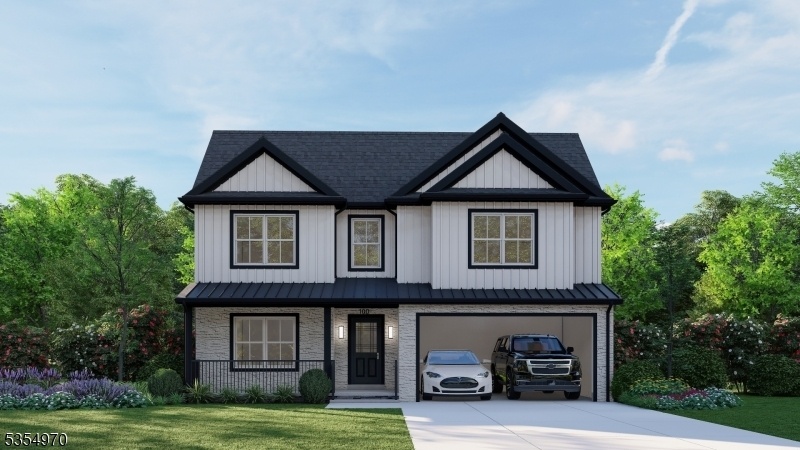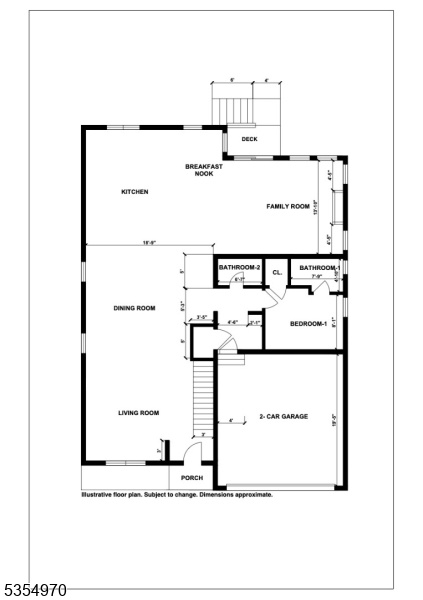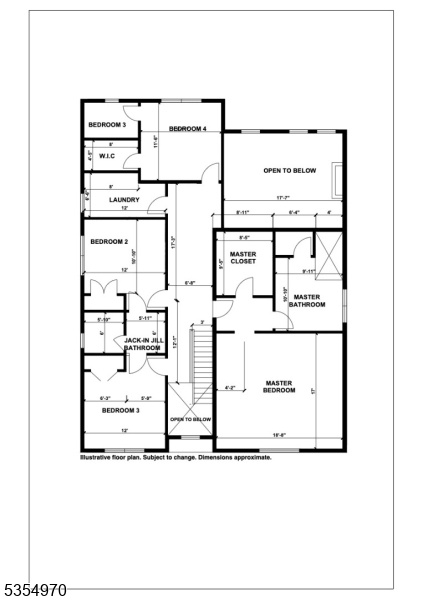100 Louis St
Hanover Twp, NJ 07981














Price: $1,300,000
GSMLS: 3960417Type: Single Family
Style: Colonial
Beds: 5
Baths: 4 Full & 1 Half
Garage: 2-Car
Year Built: 2025
Acres: 0.33
Property Tax: $4,530
Description
Be The First To Own This Stunning, Newly Constructed 5-bedroom, 4.5-bathroom Home, Thoughtfully Designed For Modern Living And Timeless Style. Make It Your Dream Home By Customizing Finishes From The Developer's Exclusive Design Showcase! Nestled On A Peaceful Dead-end Street, This Property Offers Added Privacy And Minimal Traffic Perfect For Those Seeking A Quiet, Low-traffic Setting. Inside, You'll Find Open-concept Living Areas, High Ceilings, And Abundant Natural Light That Create A Bright And Welcoming Atmosphere. The Gourmet Kitchen Features Premium Appliances, A Large Island, And A Cozy Breakfast Nook Ideal For Morning Coffee Or Casual Dining. The Kitchen Flows Effortlessly Into The Dining And Vaulted Family Room Complete With A Fireplace, Making It Perfect For Entertaining Or Everyday Living. Each Bedroom Is Generously Sized, With The Primary Suite Offering A Well-appointed En Suite Bathroom And A Walk-in Closet. A Dedicated Guest Suite Or Home Office On The Main Level Provides Additional Flexibility To Fit Your Needs. This Home Includes A Spacious 2-car Garage Offering Access To The Mudroom Makes Getting In And Out Of The House A Breeze!don't Miss Your Chance To Own A Fully Customizable New Construction Home In A Desirable Location. Under Construction Do Not Walk Property Unattended
Rooms Sizes
Kitchen:
21x21 First
Dining Room:
13x16 First
Living Room:
15x13 First
Family Room:
14x17 First
Den:
n/a
Bedroom 1:
14x11 First
Bedroom 2:
13x12 Second
Bedroom 3:
14x12 Second
Bedroom 4:
12x21 Second
Room Levels
Basement:
n/a
Ground:
n/a
Level 1:
1Bedroom,BathOthr,FamilyRm,Foyer,Kitchen,LivDinRm,MudRoom
Level 2:
4 Or More Bedrooms, Bath Main, Laundry Room
Level 3:
n/a
Level Other:
n/a
Room Features
Kitchen:
Center Island, Separate Dining Area
Dining Room:
n/a
Master Bedroom:
Full Bath, Walk-In Closet
Bath:
Soaking Tub, Stall Shower
Interior Features
Square Foot:
3,491
Year Renovated:
n/a
Basement:
No
Full Baths:
4
Half Baths:
1
Appliances:
Dishwasher, Range/Oven-Gas, Refrigerator
Flooring:
Tile, Wood
Fireplaces:
1
Fireplace:
Family Room
Interior:
Carbon Monoxide Detector, Fire Extinguisher, Smoke Detector
Exterior Features
Garage Space:
2-Car
Garage:
Attached Garage
Driveway:
2 Car Width
Roof:
Asphalt Shingle
Exterior:
Stone, Vinyl Siding
Swimming Pool:
n/a
Pool:
n/a
Utilities
Heating System:
2 Units, Forced Hot Air
Heating Source:
Gas-Natural
Cooling:
2 Units, Central Air
Water Heater:
n/a
Water:
Public Water
Sewer:
Public Sewer
Services:
n/a
Lot Features
Acres:
0.33
Lot Dimensions:
n/a
Lot Features:
Corner
School Information
Elementary:
n/a
Middle:
n/a
High School:
n/a
Community Information
County:
Morris
Town:
Hanover Twp.
Neighborhood:
Whippany
Application Fee:
n/a
Association Fee:
n/a
Fee Includes:
n/a
Amenities:
n/a
Pets:
n/a
Financial Considerations
List Price:
$1,300,000
Tax Amount:
$4,530
Land Assessment:
$214,900
Build. Assessment:
$0
Total Assessment:
$214,900
Tax Rate:
2.03
Tax Year:
2024
Ownership Type:
Fee Simple
Listing Information
MLS ID:
3960417
List Date:
05-01-2025
Days On Market:
152
Listing Broker:
EXP REALTY, LLC
Listing Agent:














Request More Information
Shawn and Diane Fox
RE/MAX American Dream
3108 Route 10 West
Denville, NJ 07834
Call: (973) 277-7853
Web: MountainClubNJ.com




