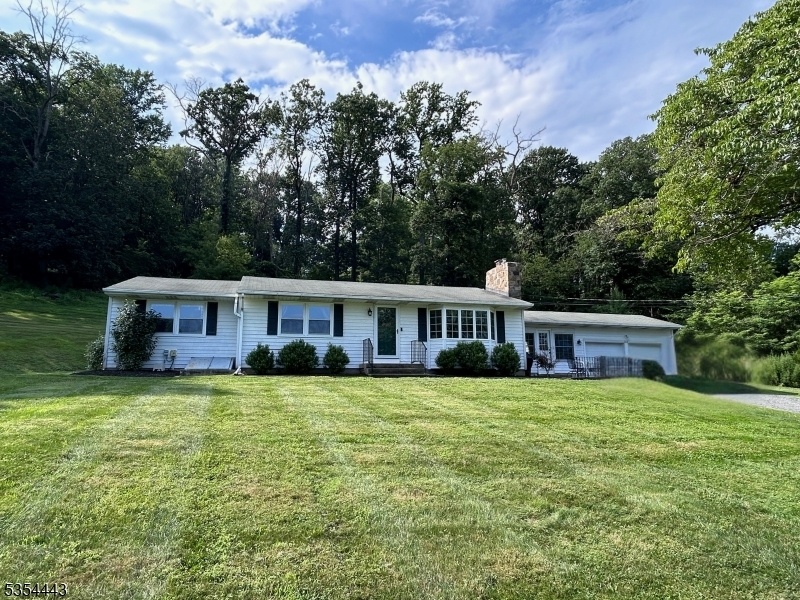162 Spring Hill Rd
Montgomery Twp, NJ 08558







































Price: $629,000
GSMLS: 3960468Type: Single Family
Style: Ranch
Beds: 3
Baths: 2 Full
Garage: 2-Car
Year Built: 1955
Acres: 1.57
Property Tax: $13,331
Description
Discover Peace And Serenity In This Charming, South Facing, Ranch-style Home. Nestled Along A Private Lane On A Sprawling 1.5-acre Lot, This Home Is Surrounded By Mature Trees And Lush Wooded Landscape. Offering Scenic, Secluded Views, This Move-in Ready Home Is Rich In Original Character With Oak Hardwood Floors(refinished 2021), Crown Molding, And An Original Stone Mason Wood-burning Fireplace (fully Updated 2025.) There Are New Solid Core Wooden Doors Throughout The Home, As Well As All New Exterior Doors (2022). The Living Room Is Filled With Natural Light From A Stunning, Large Bay Window. The Adjoining Dining Room Flows Effortlessly Into The Eat-in Kitchen, Complete With Granite Countertops, All New Stainless Steel Appliances (2024), Stainless Steel Gas Range (2024), And A Custom Built Pot Rack. Step Into The Three-seasons Room Which Showcases Stunning Park-like Views, Where Wood Paneling Adds A Warm Touch. Three Generously Sized Bedrooms And Two Full Bathrooms Add Convenience And Accessibility. The Full Basement Offers Potential For Finishing, And The Backyard Is A Blank Canvas. Additional Highlights Include Full Home Updated Electric And Breaker (2021), New Air Conditioning Unit (2021), Newer Furnace (2014), New Interior And Exterior Water Mitigation Systems (2022), New Septic System (2021) With 1 Year Included Maintenance Plan, Generator Hookup, And Two-car Garage. Just 10 Minutes From Downtown Princeton, This Home Is The Perfect Blend Of Tranquility And Convenience.
Rooms Sizes
Kitchen:
13x11 First
Dining Room:
13x10 First
Living Room:
20x18 First
Family Room:
n/a
Den:
n/a
Bedroom 1:
14x12 First
Bedroom 2:
14x10 First
Bedroom 3:
13x10 First
Bedroom 4:
n/a
Room Levels
Basement:
n/a
Ground:
n/a
Level 1:
3 Bedrooms, Bath Main, Bath(s) Other, Dining Room, Florida/3Season, Kitchen, Laundry Room, Living Room
Level 2:
Attic
Level 3:
n/a
Level Other:
n/a
Room Features
Kitchen:
Eat-In Kitchen
Dining Room:
Formal Dining Room
Master Bedroom:
1st Floor, Full Bath
Bath:
Stall Shower
Interior Features
Square Foot:
n/a
Year Renovated:
2023
Basement:
Yes - Full, Unfinished, Walkout
Full Baths:
2
Half Baths:
0
Appliances:
Carbon Monoxide Detector, Dishwasher, Dryer, Kitchen Exhaust Fan, Range/Oven-Gas, Refrigerator, Washer, Water Filter
Flooring:
Tile, Wood
Fireplaces:
1
Fireplace:
Living Room, Wood Burning
Interior:
n/a
Exterior Features
Garage Space:
2-Car
Garage:
Attached Garage, Garage Door Opener
Driveway:
2 Car Width, Crushed Stone
Roof:
Asphalt Shingle
Exterior:
Aluminum Siding
Swimming Pool:
n/a
Pool:
n/a
Utilities
Heating System:
1 Unit, Forced Hot Air
Heating Source:
Gas-Natural
Cooling:
1 Unit, Central Air
Water Heater:
Gas
Water:
Well
Sewer:
Septic 3 Bedroom Town Verified
Services:
Cable TV Available, Garbage Extra Charge
Lot Features
Acres:
1.57
Lot Dimensions:
n/a
Lot Features:
Private Road, Skyline View
School Information
Elementary:
VILLAGE
Middle:
MONTGOMERY
High School:
MONTGOMERY
Community Information
County:
Somerset
Town:
Montgomery Twp.
Neighborhood:
n/a
Application Fee:
n/a
Association Fee:
n/a
Fee Includes:
n/a
Amenities:
n/a
Pets:
n/a
Financial Considerations
List Price:
$629,000
Tax Amount:
$13,331
Land Assessment:
$256,500
Build. Assessment:
$132,400
Total Assessment:
$388,900
Tax Rate:
3.38
Tax Year:
2024
Ownership Type:
Fee Simple
Listing Information
MLS ID:
3960468
List Date:
04-30-2025
Days On Market:
66
Listing Broker:
COLDWELL BANKER REALTY
Listing Agent:







































Request More Information
Shawn and Diane Fox
RE/MAX American Dream
3108 Route 10 West
Denville, NJ 07834
Call: (973) 277-7853
Web: MountainClubNJ.com

