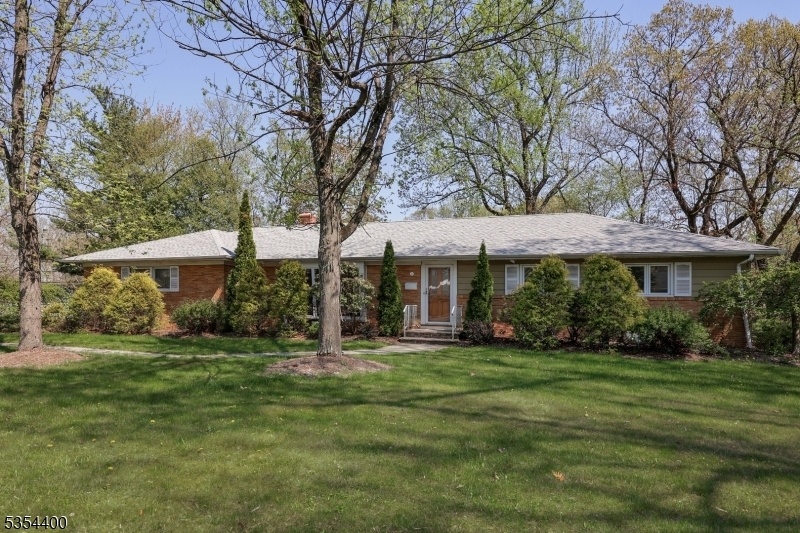70 High Point Dr
Springfield Twp, NJ 07081





































Price: $724,900
GSMLS: 3960538Type: Single Family
Style: Ranch
Beds: 3
Baths: 2 Full & 1 Half
Garage: 2-Car
Year Built: 1954
Acres: 0.35
Property Tax: $14,489
Description
Welcome To This Beautifully Maintained 3-bedroom, 2.5-bathroom Ranch In One Of Springfield's Most Sought-after Neighborhoods! Step Inside To Find Gleaming, Newly Refinished Hardwood Floors Flowing Throughout The Home, Complemented By An Inviting Eat-in Kitchen That's Perfect For Everyday Living And Easy Entertaining. Enjoy Peace Of Mind With A Newer Roof, Updated Electrical System, Newer Heating And Central Air, And A Whole-house Generator That Keeps Everything Running No Matter The Weather. This Home Also Features A Spacious Full Basement With A Convenient Half Bath Perfect For Storage, A Home Gym, Or Future Finishing. A Two-car Garage Adds To The Ease Of Everyday Living. Whether You're Relaxing Indoors Or Enjoying The Charm Of The Neighborhood, This Home Blends Thoughtful Updates With Timeless Appeal. Close To Several Parks, Watchung Reservation, Baltusrol Golf Course, Short Hills Mall, Shopping, Schools And Major Highways.
Rooms Sizes
Kitchen:
First
Dining Room:
First
Living Room:
First
Family Room:
n/a
Den:
n/a
Bedroom 1:
First
Bedroom 2:
First
Bedroom 3:
First
Bedroom 4:
n/a
Room Levels
Basement:
Bath(s) Other, Storage Room, Utility Room, Workshop
Ground:
n/a
Level 1:
n/a
Level 2:
n/a
Level 3:
n/a
Level Other:
n/a
Room Features
Kitchen:
Eat-In Kitchen
Dining Room:
Formal Dining Room
Master Bedroom:
1st Floor, Full Bath
Bath:
Stall Shower
Interior Features
Square Foot:
n/a
Year Renovated:
n/a
Basement:
Yes - Finished-Partially, Full
Full Baths:
2
Half Baths:
1
Appliances:
Generator-Built-In, Range/Oven-Electric, Refrigerator, Stackable Washer/Dryer
Flooring:
Tile, Wood
Fireplaces:
No
Fireplace:
n/a
Interior:
Blinds
Exterior Features
Garage Space:
2-Car
Garage:
Attached Garage, Garage Door Opener, Loft Storage, Oversize Garage
Driveway:
2 Car Width, Blacktop
Roof:
Asphalt Shingle
Exterior:
Brick, Vinyl Siding
Swimming Pool:
No
Pool:
n/a
Utilities
Heating System:
Baseboard - Hotwater
Heating Source:
Gas-Natural
Cooling:
Central Air
Water Heater:
Gas
Water:
Public Water
Sewer:
Public Sewer
Services:
n/a
Lot Features
Acres:
0.35
Lot Dimensions:
n/a
Lot Features:
Corner, Level Lot
School Information
Elementary:
Sandmeier
Middle:
Gaudineer
High School:
Dayton
Community Information
County:
Union
Town:
Springfield Twp.
Neighborhood:
Baltusrol Top
Application Fee:
n/a
Association Fee:
n/a
Fee Includes:
n/a
Amenities:
n/a
Pets:
n/a
Financial Considerations
List Price:
$724,900
Tax Amount:
$14,489
Land Assessment:
$288,000
Build. Assessment:
$322,100
Total Assessment:
$610,100
Tax Rate:
2.38
Tax Year:
2024
Ownership Type:
Fee Simple
Listing Information
MLS ID:
3960538
List Date:
05-02-2025
Days On Market:
0
Listing Broker:
EXP REALTY, LLC
Listing Agent:





































Request More Information
Shawn and Diane Fox
RE/MAX American Dream
3108 Route 10 West
Denville, NJ 07834
Call: (973) 277-7853
Web: MountainClubNJ.com

