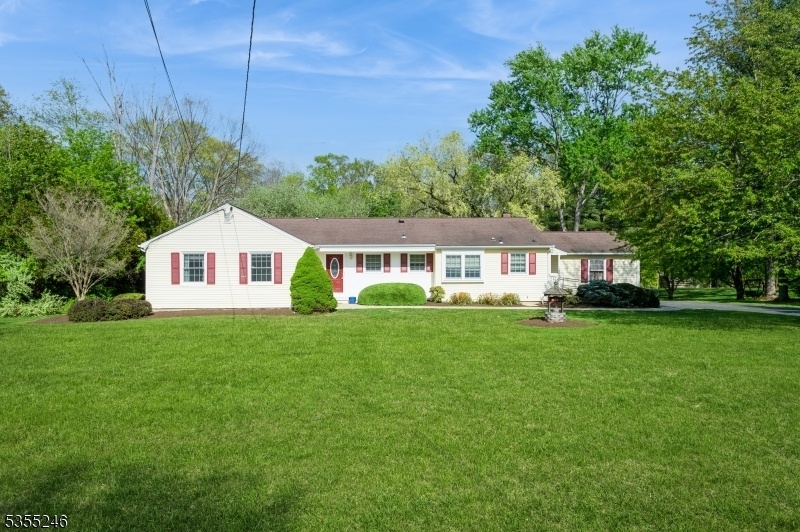19 Whippoorwill Way
Montgomery Twp, NJ 08502













































Price: $675,000
GSMLS: 3960651Type: Single Family
Style: Ranch
Beds: 4
Baths: 3 Full
Garage: 2-Car
Year Built: 1965
Acres: 1.01
Property Tax: $14,121
Description
This Beautiful Ranch Home In Montgomery Township Is Not To Be Missed! Set On A Park-like Setting, This Home Features Hardwood Floors Throughout The Home And Has Been Thoughtfully Updated. This Home Is Conveniently Designed To Feature A Resident Wing And Main Living Area Wing. The Kitchen Features Granite Counters, Delightful Wood Cabinets, Stainless Appliances, Built-in Kitchenette Table With Storage Benches Under Cabinet Lighting, Lots Of Cabinet Space And More! There Are 3 Full Baths Which Is So Convenient Especially When Having Guests. Off The Kitchen And Dining Room, The Family Room Is Currently Utilized As An Office With Fireplace And French Doors, And Sliding Doors To The Patio And Expansive Backyard Beyond. (this Room Can Easily Accommodate A Sofa Bed Couch Perfect For Guests And The 3rd Full Bath Near By. The Primary Suite Features 2 Closets And Bath Ensuite With Lovely Wood And Granite Vanity. There Are 3 Additional Bedrooms And Full Bath That Completes The Residential Wing. The Home Features Lots Of Additional Space For Expansion, The Full Basement And Extra Large 2 Car Garage. This Home Is In One Of Montgomery's Friendliest Neighborhoods, Minutes To Montgomery Award Winning Schools, 10 Minutes To Nassau Street Princeton. And Coming Soon...3 Minutes Away... A New Whole Foods Set To Open. Don't Delay This Is A Fabulous Opportunity To Move To Montgomery.
Rooms Sizes
Kitchen:
17x12 First
Dining Room:
13x12 First
Living Room:
18x12 First
Family Room:
First
Den:
16x11 First
Bedroom 1:
15x12 First
Bedroom 2:
13x10 First
Bedroom 3:
11x10 First
Bedroom 4:
10x9 First
Room Levels
Basement:
n/a
Ground:
n/a
Level 1:
4+Bedrms,BathMain,BathOthr,Breakfst,Den,DiningRm,Vestibul,Foyer,GarEnter,Kitchen,Laundry,LivingRm,LivDinRm,Pantry
Level 2:
n/a
Level 3:
n/a
Level Other:
n/a
Room Features
Kitchen:
Eat-In Kitchen, Galley Type
Dining Room:
Formal Dining Room
Master Bedroom:
1st Floor, Full Bath
Bath:
Stall Shower
Interior Features
Square Foot:
n/a
Year Renovated:
n/a
Basement:
Yes - Full
Full Baths:
3
Half Baths:
0
Appliances:
Dishwasher, Dryer, Kitchen Exhaust Fan, Range/Oven-Gas, Refrigerator, Washer
Flooring:
Wood
Fireplaces:
1
Fireplace:
Family Room
Interior:
Drapes, Window Treatments
Exterior Features
Garage Space:
2-Car
Garage:
Attached Garage
Driveway:
2 Car Width, Additional Parking
Roof:
Asphalt Shingle
Exterior:
Aluminum Siding
Swimming Pool:
No
Pool:
n/a
Utilities
Heating System:
Forced Hot Air
Heating Source:
Gas-Natural
Cooling:
Ceiling Fan, Central Air
Water Heater:
Gas
Water:
Well
Sewer:
Septic
Services:
n/a
Lot Features
Acres:
1.01
Lot Dimensions:
n/a
Lot Features:
Level Lot, Stream On Lot, Wooded Lot
School Information
Elementary:
n/a
Middle:
n/a
High School:
n/a
Community Information
County:
Somerset
Town:
Montgomery Twp.
Neighborhood:
n/a
Application Fee:
n/a
Association Fee:
n/a
Fee Includes:
n/a
Amenities:
n/a
Pets:
n/a
Financial Considerations
List Price:
$675,000
Tax Amount:
$14,121
Land Assessment:
$233,300
Build. Assessment:
$178,900
Total Assessment:
$412,200
Tax Rate:
3.38
Tax Year:
2024
Ownership Type:
Fee Simple
Listing Information
MLS ID:
3960651
List Date:
05-02-2025
Days On Market:
0
Listing Broker:
COLDWELL BANKER REALTY
Listing Agent:













































Request More Information
Shawn and Diane Fox
RE/MAX American Dream
3108 Route 10 West
Denville, NJ 07834
Call: (973) 277-7853
Web: MountainClubNJ.com

