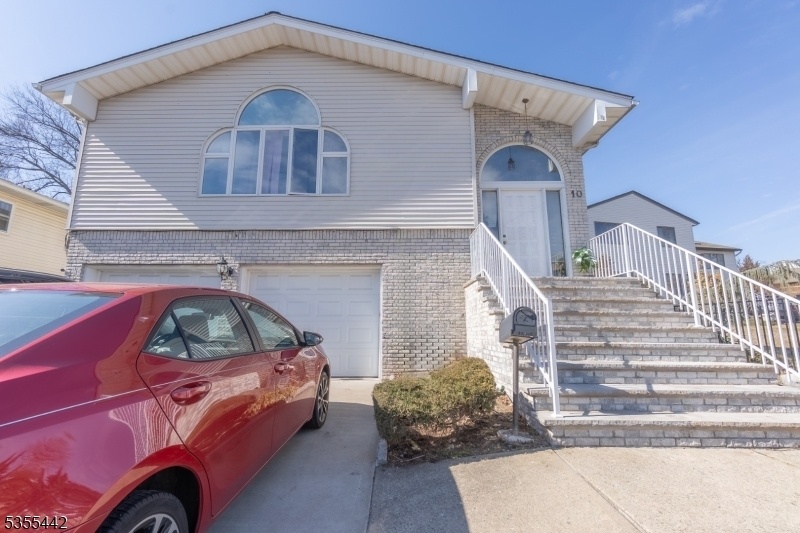10 Livi Ct
Elmwood Park Boro, NJ 07407


































Price: $960,000
GSMLS: 3960798Type: Multi-Family
Style: Under/Over
Total Units: 2
Beds: 6
Baths: 4 Full
Garage: 2-Car
Year Built: 1991
Acres: 0.13
Property Tax: $15,679
Description
Back On The Market! Buyer Could Not Perform! Move-in Ready! Very Well Maintained 2 Family Home, On A Quiet Cul-de-sac Featuring 4 Beds In The Main Unit And 2 Beds In The Smaller Ground Floor Unit. Both Units Have Baseboard Heat And Central Air. 2 Car Garage And Driveway Parking For 4 Vehicles. Fenced In Backyard For Added Privacy. Central Air In Both Units And Baseboard Heat. Both Units Have Private Laundry. Nothing To Do But Unpack And Enjoy. Great For Owner Occupant, Also Great For Investor With Long Term Tenants In Place And The Ability To Update For Value Add.
General Info
Style:
Under/Over
SqFt Building:
n/a
Total Rooms:
11
Basement:
No
Interior:
High Ceilings, Skylight, Track Lighting, Whirlpool, Window Treatments
Roof:
Asphalt Shingle
Exterior:
Brick, Vinyl Siding
Lot Size:
n/a
Lot Desc:
Cul-De-Sac
Parking
Garage Capacity:
2-Car
Description:
Attached,DoorOpnr,InEntrnc
Parking:
2 Car Width, Concrete
Spaces Available:
4
Unit 1
Bedrooms:
2
Bathrooms:
1
Total Rooms:
4
Room Description:
Bedrooms, Eat-In Kitchen, Laundry Room, Living Room
Levels:
1
Square Foot:
n/a
Fireplaces:
n/a
Appliances:
Ceiling Fan(s), Dishwasher, Dryer, Range/Oven - Gas, Refrigerator, Washer
Utilities:
Owner Pays Water, Tenant Pays Electric, Tenant Pays Gas, Tenant Pays Heat
Handicap:
No
Unit 2
Bedrooms:
4
Bathrooms:
3
Total Rooms:
7
Room Description:
Attic, Bedrooms, Dining Room, Eat-In Kitchen, Laundry Room, Living Room
Levels:
2
Square Foot:
n/a
Fireplaces:
1
Appliances:
Ceiling Fan(s), Central Vacuum, Dishwasher, Dryer, Range/Oven - Gas, Refrigerator, Washer
Utilities:
Owner Pays Water, Tenant Pays Electric, Tenant Pays Gas, Tenant Pays Heat
Handicap:
No
Unit 3
Bedrooms:
n/a
Bathrooms:
n/a
Total Rooms:
n/a
Room Description:
n/a
Levels:
n/a
Square Foot:
n/a
Fireplaces:
n/a
Appliances:
n/a
Utilities:
n/a
Handicap:
n/a
Unit 4
Bedrooms:
n/a
Bathrooms:
n/a
Total Rooms:
n/a
Room Description:
n/a
Levels:
n/a
Square Foot:
n/a
Fireplaces:
n/a
Appliances:
n/a
Utilities:
n/a
Handicap:
n/a
Utilities
Heating:
2 Units, Baseboard - Hotwater
Heating Fuel:
Gas-Natural
Cooling:
2 Units, Central Air
Water Heater:
Gas
Water:
Public Water
Sewer:
Public Sewer
Utilities:
All Underground, Electric, Gas-Natural
Services:
Garbage Included
School Information
Elementary:
GILBERT
Middle:
MIDDLE
High School:
MEMORIAL
Community Information
County:
Bergen
Town:
Elmwood Park Boro
Neighborhood:
n/a
Financial Considerations
List Price:
$960,000
Tax Amount:
$15,679
Land Assessment:
$206,000
Build. Assessment:
$304,900
Total Assessment:
$510,900
Tax Rate:
3.07
Tax Year:
2024
Listing Information
MLS ID:
3960798
List Date:
05-02-2025
Days On Market:
55
Listing Broker:
UNITED REAL ESTATE
Listing Agent:


































Request More Information
Shawn and Diane Fox
RE/MAX American Dream
3108 Route 10 West
Denville, NJ 07834
Call: (973) 277-7853
Web: MountainClubNJ.com

