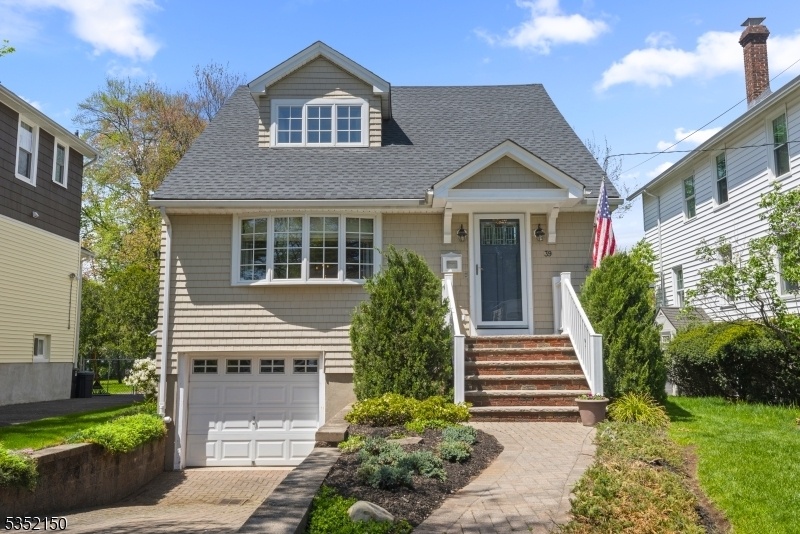39 Richmond Ave
Cranford Twp, NJ 07016



































Price: $719,000
GSMLS: 3960809Type: Single Family
Style: Custom Home
Beds: 4
Baths: 2 Full
Garage: 1-Car
Year Built: 1958
Acres: 0.11
Property Tax: $10,907
Description
This Meticulously Cared For "charmer" Has An Open Feel As You Enter The Light Filled Living Room Which Flows Effortlessly Into The Formal Dining Room. The Gourmet Eat In Kitchen Has All The Bells And Whistles Including Custom Cabinetry With A Center Island, Granite Counters ,ss Appliances, Double Oven And 36 Inch Stove. Rounding Out The 1st Floor Is A Full Bath And A Bonus Room Currently Being Used As A Den But Easily Transforms Into A 1st Floor Bedroom/office. The 2nd Level Features 3 Bedrooms With Plenty Of Closet Space As Well As A Full Bath. There Is A Full Walk Out Basement Complete With Laundry, A French Drain, Plenty Of Storage As Well As Access To The Garage And Backyard. With Features Like, Hw Flooring, Central Air, 3 Zone Hw Heat, Alarm, Underground Sprinkler, New Timbertech Deck With Awning ,paver Driveway And Too Many Other Updates To List, Its A Must See(not A Drive By). The Fenced In Backyard Is Beautifully Designed Starting With The Elevated Deck Overlooking The Yard, Mature Plantings And Stoned Firepit Area. Located On A Quiet Dead End Street Within Close Proximity To Schools, Nomahegan Park, Mass Transit And The Award Winning Downtown Cranford, This Home Surely Doesn't Disappoint !
Rooms Sizes
Kitchen:
21x13 First
Dining Room:
12x9 First
Living Room:
21x14 First
Family Room:
n/a
Den:
n/a
Bedroom 1:
21x14 Second
Bedroom 2:
16x12 Second
Bedroom 3:
13x7 Second
Bedroom 4:
12x12 First
Room Levels
Basement:
GarEnter,OutEntrn,Storage,Utility,Walkout
Ground:
n/a
Level 1:
1Bedroom,BathMain,BathOthr,DiningRm,Kitchen,LivingRm,SeeRem
Level 2:
3 Bedrooms, Bath(s) Other
Level 3:
n/a
Level Other:
n/a
Room Features
Kitchen:
Center Island, Eat-In Kitchen, See Remarks
Dining Room:
Formal Dining Room
Master Bedroom:
n/a
Bath:
n/a
Interior Features
Square Foot:
n/a
Year Renovated:
n/a
Basement:
Yes - French Drain, Full, Unfinished, Walkout
Full Baths:
2
Half Baths:
0
Appliances:
Carbon Monoxide Detector, Dishwasher, Disposal, Dryer, Microwave Oven, Range/Oven-Gas, Refrigerator, See Remarks, Sump Pump, Wall Oven(s) - Electric, Washer
Flooring:
Tile, Wood
Fireplaces:
No
Fireplace:
n/a
Interior:
Blinds, Carbon Monoxide Detector, Security System, Smoke Detector
Exterior Features
Garage Space:
1-Car
Garage:
Garage,GarUnder,InEntrnc
Driveway:
1 Car Width, Paver Block
Roof:
Asphalt Shingle
Exterior:
Vinyl Siding
Swimming Pool:
No
Pool:
n/a
Utilities
Heating System:
1 Unit, Baseboard - Hotwater, Multi-Zone
Heating Source:
Gas-Natural
Cooling:
1 Unit, Central Air
Water Heater:
Gas
Water:
Public Water
Sewer:
Public Sewer
Services:
Cable TV Available
Lot Features
Acres:
0.11
Lot Dimensions:
n/a
Lot Features:
n/a
School Information
Elementary:
Orange
Middle:
Orange
High School:
Cranford H
Community Information
County:
Union
Town:
Cranford Twp.
Neighborhood:
n/a
Application Fee:
n/a
Association Fee:
n/a
Fee Includes:
n/a
Amenities:
n/a
Pets:
n/a
Financial Considerations
List Price:
$719,000
Tax Amount:
$10,907
Land Assessment:
$76,000
Build. Assessment:
$84,900
Total Assessment:
$160,900
Tax Rate:
6.78
Tax Year:
2024
Ownership Type:
Fee Simple
Listing Information
MLS ID:
3960809
List Date:
05-04-2025
Days On Market:
0
Listing Broker:
MARC KELLEY REALTORS
Listing Agent:



































Request More Information
Shawn and Diane Fox
RE/MAX American Dream
3108 Route 10 West
Denville, NJ 07834
Call: (973) 277-7853
Web: MountainClubNJ.com

