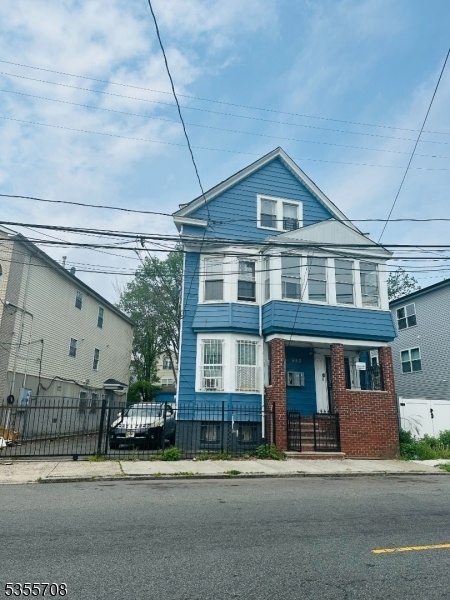553 - 555 S 10th St
Newark City, NJ 07103








Price: $659,000
GSMLS: 3961141Type: Multi-Family
Style: 2-Two Story, See Remarks
Total Units: 2
Beds: 10
Baths: 3 Full
Garage: 1-Car
Year Built: 1907
Acres: 0.11
Property Tax: $5,312
Description
Welcome To This Beautifully Fully Renovated 2-family Home, Offering Exceptional Space, Modern Updates, And Incredible Versatility. Each Legal Unit Features 4 Spacious Bedrooms And 1 Stylishly Updated Bathroom, Providing Comfortable, Move-in-ready Living With Washer And Dryer In The First Unit. The Finished Attic Adds Tremendous Value With 2 Additional Bedrooms, A Full Bathroom, And A Kitchenette. The Full Finished Basement Expands The Possibilities Even Further With 3 Bedrooms, 1 Bathroom, And A Second Kitchenette. Enjoy The Convenience Of A 2-car Garage, Additional Driveway Parking, And A Small Backyard For Outdoor Gatherings. Buyers Are Responsible For Co.
General Info
Style:
2-Two Story, See Remarks
SqFt Building:
n/a
Total Rooms:
16
Basement:
Yes - Finished, Full, Walkout
Interior:
n/a
Roof:
Asphalt Shingle, See Remarks
Exterior:
Aluminum Siding, See Remarks, Vinyl Siding
Lot Size:
50.1X95
Lot Desc:
n/a
Parking
Garage Capacity:
1-Car
Description:
Detached Garage
Parking:
2 Car Width, Driveway-Exclusive, See Remarks
Spaces Available:
4
Unit 1
Bedrooms:
4
Bathrooms:
1
Total Rooms:
6
Room Description:
Bedrooms, Eat-In Kitchen, Living Room, See Remarks
Levels:
1
Square Foot:
n/a
Fireplaces:
n/a
Appliances:
Dryer, Range/Oven - Gas, Refrigerator, See Remarks, Washer
Utilities:
Tenant Pays Electric, Tenant Pays Gas, Tenant Pays Heat, Tenant Pays Water
Handicap:
No
Unit 2
Bedrooms:
4
Bathrooms:
1
Total Rooms:
6
Room Description:
Bedrooms, Eat-In Kitchen, Living Room, See Remarks
Levels:
2
Square Foot:
n/a
Fireplaces:
n/a
Appliances:
Range/Oven - Gas, Refrigerator, See Remarks
Utilities:
Tenant Pays Electric, Tenant Pays Gas, Tenant Pays Heat, Tenant Pays Water
Handicap:
No
Unit 3
Bedrooms:
n/a
Bathrooms:
n/a
Total Rooms:
n/a
Room Description:
n/a
Levels:
n/a
Square Foot:
n/a
Fireplaces:
n/a
Appliances:
n/a
Utilities:
n/a
Handicap:
n/a
Unit 4
Bedrooms:
n/a
Bathrooms:
n/a
Total Rooms:
n/a
Room Description:
n/a
Levels:
n/a
Square Foot:
n/a
Fireplaces:
n/a
Appliances:
n/a
Utilities:
n/a
Handicap:
n/a
Utilities
Heating:
Baseboard - Electric
Heating Fuel:
Gas-Natural, See Remarks
Cooling:
Wall A/C Unit(s)
Water Heater:
Gas
Water:
Public Water
Sewer:
Public Sewer
Utilities:
Gas-Natural, See Remarks
Services:
n/a
School Information
Elementary:
n/a
Middle:
n/a
High School:
n/a
Community Information
County:
Essex
Town:
Newark City
Neighborhood:
n/a
Financial Considerations
List Price:
$659,000
Tax Amount:
$5,312
Land Assessment:
$33,700
Build. Assessment:
$106,000
Total Assessment:
$139,700
Tax Rate:
3.80
Tax Year:
2024
Listing Information
MLS ID:
3961141
List Date:
05-06-2025
Days On Market:
103
Listing Broker:
EXP REALTY, LLC
Listing Agent:








Request More Information
Shawn and Diane Fox
RE/MAX American Dream
3108 Route 10 West
Denville, NJ 07834
Call: (973) 277-7853
Web: MountainClubNJ.com

