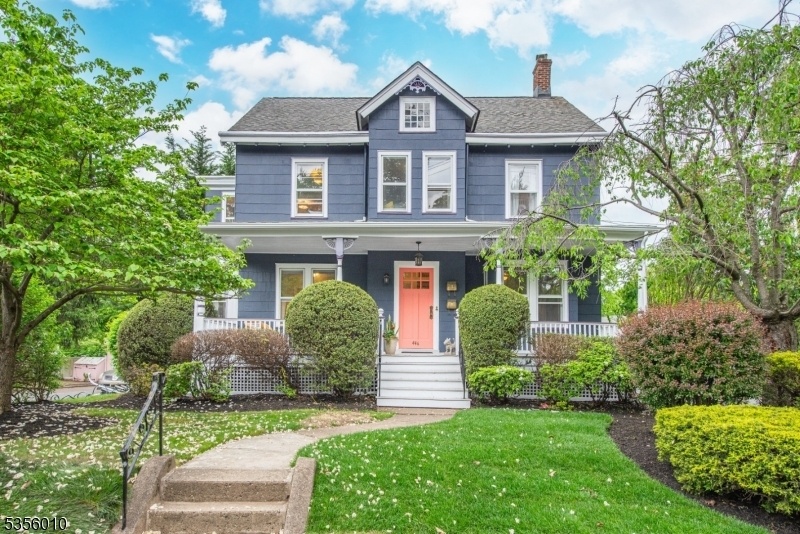446 Valley Rd
Montclair Twp, NJ 07043



































Price: $1,100,000
GSMLS: 3961260Type: Single Family
Style: Victorian
Beds: 8
Baths: 3 Full
Garage: 2-Car
Year Built: 1885
Acres: 0.00
Property Tax: $18,883
Description
Just Steps From Montclair's Uptown Village, Watchung Plaza, And Both Anderson & Edgemont Parks, This C1885 Victorian Corner Property Offers Exceptional Value And Versatility. Can Be Used As A Single Family Home Or As Two Beautifully Updated Units, A 3-bedroom Flat And A 4.5-bedroom Duplex. First Floor Features An Open-plan Layout, High Ceilings, Bright Chef's Kitchen, Full Bath, 1st Fl Bedroom, And Two Charming Covered Porches. The Second Floor Is Enormous And Features Private Primary Suite, As Well As Many Rooms For Sleeping/home Offices Or Social Space, Including Two Full Baths And A Second Kitchen. The Top Floor Features 3 Bedrooms/offices With A Central Skylight. Central Air Throughout 2nd & 3rd Fls. Two Car Detached Garage And Additional Parking Are In The Rear And Accessible From Brookfield Rd. Whether You're Expanding Your Portfolio, Or Looking For A Live-rent Hybrid, You Can't Beat This Gem In The Very Center Of Montclair, Nj.
Rooms Sizes
Kitchen:
n/a
Dining Room:
n/a
Living Room:
n/a
Family Room:
n/a
Den:
n/a
Bedroom 1:
n/a
Bedroom 2:
n/a
Bedroom 3:
n/a
Bedroom 4:
n/a
Room Levels
Basement:
Outside Entrance, Storage Room, Utility Room, Walkout, Workshop
Ground:
n/a
Level 1:
3Bedroom,BathMain,Den,DiningRm,Vestibul,InsdEntr,Kitchen,Laundry,LivingRm,OutEntrn,Porch,SittngRm,Sunroom
Level 2:
2Bedroom,BathMain,BathOthr,Den,FamilyRm,InsdEntr,Kitchen,Laundry,LivingRm,Office
Level 3:
3 Bedrooms
Level Other:
n/a
Room Features
Kitchen:
Center Island, Eat-In Kitchen, Second Kitchen, Separate Dining Area
Dining Room:
n/a
Master Bedroom:
1st Floor, Full Bath, Sitting Room
Bath:
Tub Shower
Interior Features
Square Foot:
n/a
Year Renovated:
2023
Basement:
Yes - Walkout
Full Baths:
3
Half Baths:
0
Appliances:
Dishwasher, Dryer, Kitchen Exhaust Fan, Range/Oven-Gas, Refrigerator, Stackable Washer/Dryer, Washer
Flooring:
Tile, Wood
Fireplaces:
No
Fireplace:
n/a
Interior:
CODetect,CeilHigh,Skylight,SmokeDet,SoakTub,StallShw
Exterior Features
Garage Space:
2-Car
Garage:
Detached Garage
Driveway:
2 Car Width
Roof:
Asphalt Shingle
Exterior:
Clapboard
Swimming Pool:
n/a
Pool:
n/a
Utilities
Heating System:
2 Units, Auxiliary Electric Heat, Multi-Zone, Radiators - Steam
Heating Source:
Gas-Natural
Cooling:
Ceiling Fan, Central Air, Window A/C(s)
Water Heater:
Gas
Water:
Public Water
Sewer:
Public Sewer
Services:
Cable TV Available, Fiber Optic Available, Garbage Included
Lot Features
Acres:
0.00
Lot Dimensions:
50x100 irreg
Lot Features:
Corner
School Information
Elementary:
MAGNET
Middle:
MAGNET
High School:
MONTCLAIR
Community Information
County:
Essex
Town:
Montclair Twp.
Neighborhood:
Oakcroft
Application Fee:
n/a
Association Fee:
n/a
Fee Includes:
n/a
Amenities:
n/a
Pets:
n/a
Financial Considerations
List Price:
$1,100,000
Tax Amount:
$18,883
Land Assessment:
$250,800
Build. Assessment:
$304,100
Total Assessment:
$554,900
Tax Rate:
3.40
Tax Year:
2024
Ownership Type:
Fee Simple
Listing Information
MLS ID:
3961260
List Date:
05-06-2025
Days On Market:
0
Listing Broker:
KELLER WILLIAMS - NJ METRO GROUP
Listing Agent:



































Request More Information
Shawn and Diane Fox
RE/MAX American Dream
3108 Route 10 West
Denville, NJ 07834
Call: (973) 277-7853
Web: MountainClubNJ.com

