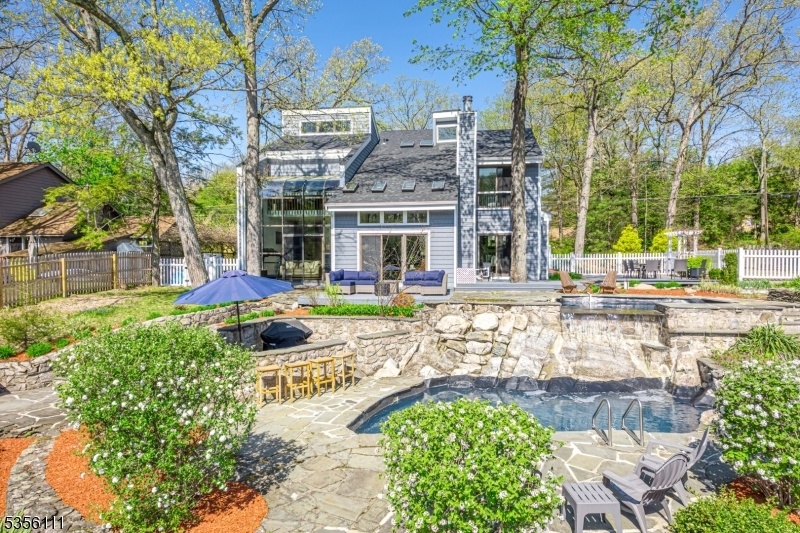302 W Lakeshore Dr
Vernon Twp, NJ 07422


















































Price: $649,000
GSMLS: 3961341Type: Single Family
Style: Contemporary
Beds: 3
Baths: 3 Full
Garage: No
Year Built: 1970
Acres: 0.32
Property Tax: $12,641
Description
Live The Lake Life This Summer ! Exceptional 3-bedroom, 3-bath Contemporary Home Located In Highland Lakes With 120 Ft Of Lake Frontage. Spanning Approximately 2,690 Sq Ft, This Home Features Large Room Sizes, Hardwood Floors, Cathedral Ceilings And Floor-to-ceiling Windows. Serenity In Every View - 180 Degree Lake Views From Indoors. A Luxurious Blend Of Comfort And Nature. Enjoy Cozy Evenings By One Of The Two Fireplaces Or Relax In The Cascading Pools. Expansive Hardscaping Including Wraparound Deck, Stone Walls And Patios Complement The Lush Ornamental And Aromatic Garden. Enjoy The Lake From Your Own Dock. Recent Upgrades Include: New Roof, Skylights, Siding And Gutters, Updated Pools And Equipment, And An Ev Charger. The Primary Bedroom Features An Updated Bath, Walk-in Closet, And 2nd Floor Laundry. Whole-house Generator, Security System, And Electric Thermal Storage Heat (ets). Circular Driveway Provides Ample Guest Parking While Entertaining. Sale Includes A Landscaping Contract Through The Fall Cleanup In November. Highland Lakes Is An Active Private Lake Community Offering 5 Lakes And 7 Beaches, Swimming, Boating, Multiple Courts - Including Pickleball, Playgrounds, Clubhouse And More. Year-round Activities. Minutes From Warwick, Ny With An Abundance Of Restaurants, Wineries, And A Drive-in Movie Theater. Enjoy Nearby Ski Areas, Waterpark, Championship Golf And Hiking. The Perfect Location To Actively Enjoy Nature!
Rooms Sizes
Kitchen:
15x12 First
Dining Room:
13x13 First
Living Room:
22x15 First
Family Room:
n/a
Den:
17x11 First
Bedroom 1:
18x15 Second
Bedroom 2:
12x12 Second
Bedroom 3:
12x12 Second
Bedroom 4:
n/a
Room Levels
Basement:
Utility Room
Ground:
n/a
Level 1:
Bath(s) Other, Den, Dining Room, Family Room, Foyer, Kitchen, Living Room
Level 2:
3 Bedrooms, Bath Main, Bath(s) Other
Level 3:
Attic
Level Other:
n/a
Room Features
Kitchen:
Center Island
Dining Room:
Formal Dining Room
Master Bedroom:
Full Bath, Walk-In Closet
Bath:
Jetted Tub
Interior Features
Square Foot:
2,690
Year Renovated:
n/a
Basement:
Yes - Bilco-Style Door
Full Baths:
3
Half Baths:
0
Appliances:
Cooktop - Electric, Dishwasher, Dryer, Generator-Built-In, Refrigerator, Sump Pump, Wall Oven(s) - Electric, Washer, Water Softener-Own
Flooring:
Tile, Wood
Fireplaces:
2
Fireplace:
Gas Fireplace, Wood Burning
Interior:
Cathedral Ceiling, Security System, Skylight, Walk-In Closet, Whirlpool
Exterior Features
Garage Space:
No
Garage:
n/a
Driveway:
Circular, Gravel, Paver Block
Roof:
Asphalt Shingle
Exterior:
Vinyl Siding
Swimming Pool:
Yes
Pool:
In-Ground Pool
Utilities
Heating System:
1 Unit, Baseboard - Hotwater, Multi-Zone
Heating Source:
Electric,GasPropL
Cooling:
2 Units, Central Air, Multi-Zone Cooling
Water Heater:
Electric
Water:
Private, Well
Sewer:
Septic
Services:
Cable TV Available, Garbage Extra Charge, Garbage Included
Lot Features
Acres:
0.32
Lot Dimensions:
n/a
Lot Features:
Lake Front
School Information
Elementary:
CEDAR MTN
Middle:
GLEN MDW
High School:
VERNON
Community Information
County:
Sussex
Town:
Vernon Twp.
Neighborhood:
East Highland Lake
Application Fee:
$2,000
Association Fee:
$1,410 - Annually
Fee Includes:
Maintenance-Common Area, See Remarks, Snow Removal
Amenities:
ClubHous,LakePriv,MulSport,Playgrnd,Tennis
Pets:
Yes
Financial Considerations
List Price:
$649,000
Tax Amount:
$12,641
Land Assessment:
$311,200
Build. Assessment:
$231,600
Total Assessment:
$542,800
Tax Rate:
2.44
Tax Year:
2024
Ownership Type:
Fee Simple
Listing Information
MLS ID:
3961341
List Date:
05-06-2025
Days On Market:
0
Listing Broker:
KELLER WILLIAMS INTEGRITY
Listing Agent:


















































Request More Information
Shawn and Diane Fox
RE/MAX American Dream
3108 Route 10 West
Denville, NJ 07834
Call: (973) 277-7853
Web: MountainClubNJ.com

