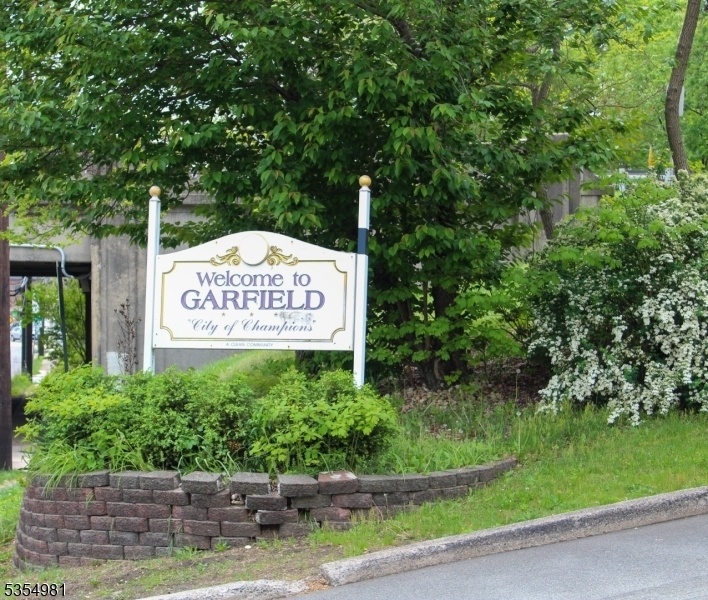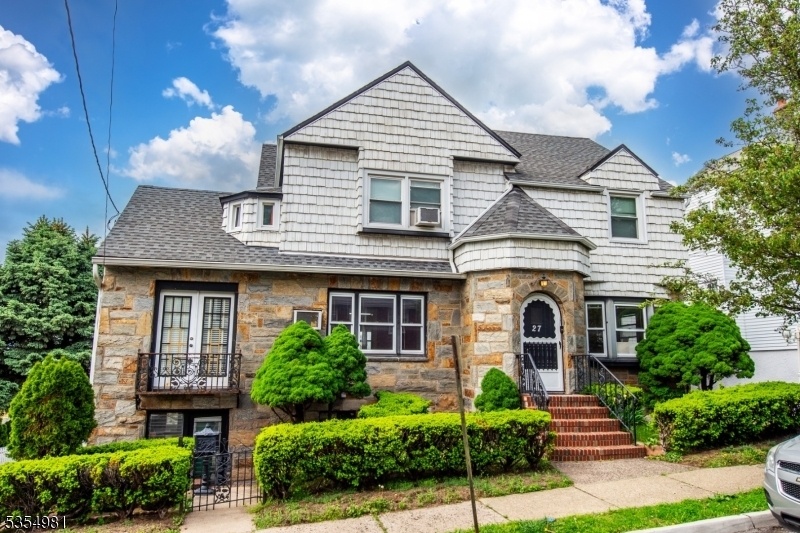27 Dewey St
Garfield City, NJ 07026


















































Price: $679,900
GSMLS: 3961633Type: Multi-Family
Style: 2-Two Story, Under/Over
Total Units: 2
Beds: 4
Baths: 3 Full
Garage: 2-Car
Year Built: 1932
Acres: 0.17
Property Tax: $11,589
Description
Welcome To This Spacious, Phenomenal Income Producing Property, Being The Perfect Asset For The Savvy Investor Or Owner-occupant Looking To Offset Their Mortgage With Rental Income. Both Apartments Features Generous Room Sizes! 1st Floor Unit Offers A Living Room With A Bay Window That Brings In A Lot Of Natural Light, A Wood-burning Fireplace, Eat-in Kitchen, 2 Bedrooms, Enclosed Porch, And A Full Bathroom. 2nd Floor Has A Living Room, Eat-in Kitchen, Laundry Space, 2 Bedrooms, And A Full Bathroom. Unit 1 Has Access To The Partially Finished Basement That Features A Great Room, Storage And A Laundry Area, With A Full Bathroom Contributing To Additional Living Space. The Over-sized Detached Garage Has Capacity For 2 Vehicles, Plus A Wide Driveway That Fits 2/2 Car Width For 5 Cars. The Fenced-in Backyard With A Sunroom And A Patio, Is An Ideal Spot For Outdoor Enjoyment And Entertainment! Situated Near Public Transportation, Local Parks, Restaurant, Shopping, And Schools; This Home Is Positioned In A Prime Commuter Location With Easy Access To Nyc And North Jersey Vicinities. There Is One Meter For All Utilities. Active Oil Tank Below Ground Front Yard. This Excellent Investment Property Is Being Offered In A Strictly As-is Condition And Delivered Vacant At Closing, Offering Endless Potential For The Savvy Investor Or Live-in Landlord! Don't Miss This Chance To Grow Your Portfolio Or Establish Roots In A Thriving Community!
General Info
Style:
2-Two Story, Under/Over
SqFt Building:
2,394
Total Rooms:
10
Basement:
Yes - Finished-Partially, Full, Walkout
Interior:
Beam Ceilings, Carbon Monoxide Detector, Carpeting, See Remarks, Smoke Detector, Wood Floors
Roof:
Asphalt Shingle, See Remarks
Exterior:
Aluminum Siding, Brick, Stone, Wood Shingle
Lot Size:
n/a
Lot Desc:
Level Lot
Parking
Garage Capacity:
2-Car
Description:
Detached Garage, Finished Garage, Oversize Garage, See Remarks
Parking:
2 Car Width, Blacktop, Driveway-Exclusive, Off-Street Parking, See Remarks
Spaces Available:
5
Unit 1
Bedrooms:
2
Bathrooms:
1
Total Rooms:
5
Room Description:
Bedrooms, Den, Eat-In Kitchen, Living Room, See Remarks
Levels:
1
Square Foot:
n/a
Fireplaces:
1
Appliances:
Carbon Monoxide Detector, Dishwasher, Dryer, Range/Oven - Gas, Refrigerator, See Remarks, Smoke Detector, Washer
Utilities:
Owner Pays Electric, Owner Pays Gas, Owner Pays Heat, Owner Pays Water
Handicap:
No
Unit 2
Bedrooms:
2
Bathrooms:
1
Total Rooms:
5
Room Description:
Attic, Bedrooms, Eat-In Kitchen, Laundry Room, Living Room, See Remarks
Levels:
1
Square Foot:
n/a
Fireplaces:
n/a
Appliances:
Carbon Monoxide Detector, Range/Oven - Gas, Refrigerator, See Remarks, Smoke Detector, Washer
Utilities:
Owner Pays Electric, Owner Pays Gas, Owner Pays Heat, Owner Pays Water
Handicap:
No
Unit 3
Bedrooms:
n/a
Bathrooms:
n/a
Total Rooms:
n/a
Room Description:
n/a
Levels:
n/a
Square Foot:
n/a
Fireplaces:
n/a
Appliances:
n/a
Utilities:
n/a
Handicap:
n/a
Unit 4
Bedrooms:
n/a
Bathrooms:
n/a
Total Rooms:
n/a
Room Description:
n/a
Levels:
n/a
Square Foot:
n/a
Fireplaces:
n/a
Appliances:
n/a
Utilities:
n/a
Handicap:
n/a
Utilities
Heating:
1 Unit, Radiators - Steam, See Remarks
Heating Fuel:
Oil Tank Below Ground, See Remarks
Cooling:
See Remarks, Wall A/C Unit(s), Window A/C(s)
Water Heater:
Gas, See Remarks
Water:
Public Water, See Remarks
Sewer:
Public Available, See Remarks
Utilities:
All Underground, Gas In Street, See Remarks
Services:
Cable TV
School Information
Elementary:
n/a
Middle:
n/a
High School:
n/a
Community Information
County:
Bergen
Town:
Garfield City
Neighborhood:
n/a
Financial Considerations
List Price:
$679,900
Tax Amount:
$11,589
Land Assessment:
$142,500
Build. Assessment:
$204,800
Total Assessment:
$347,300
Tax Rate:
3.34
Tax Year:
2024
Listing Information
MLS ID:
3961633
List Date:
05-07-2025
Days On Market:
1
Listing Broker:
COLDWELL BANKER REALTY
Listing Agent:


















































Request More Information
Shawn and Diane Fox
RE/MAX American Dream
3108 Route 10 West
Denville, NJ 07834
Call: (973) 277-7853
Web: MountainClubNJ.com

