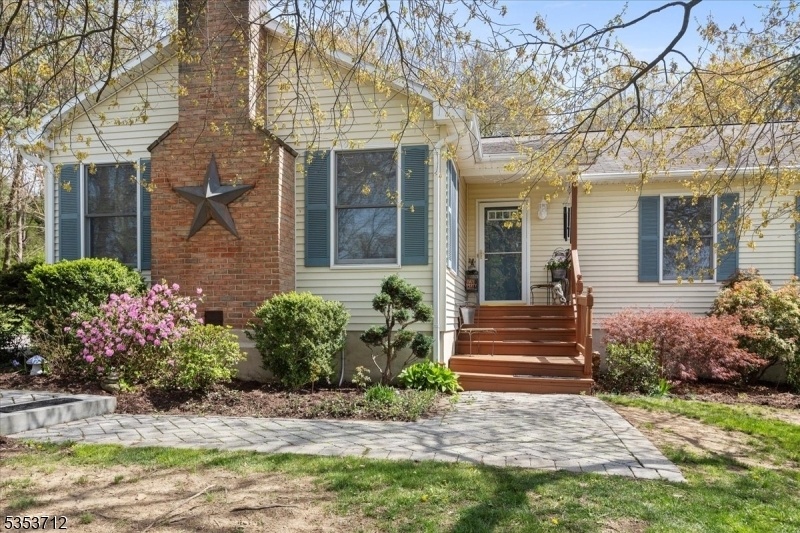148 Buckhorn Dr
White Twp, NJ 07882


































Price: $474,900
GSMLS: 3961867Type: Single Family
Style: Ranch
Beds: 3
Baths: 2 Full & 1 Half
Garage: 1-Car
Year Built: 1998
Acres: 2.33
Property Tax: $5,750
Description
One-level Living At Its Best! Rare Opportunity To Own A Beautifully Maintained Ranch-style Home On A Wooded, Private Lot. Enjoy Outdoor Living With A Spacious Wrap-around Deck, Featuring A Newer Sliding Door And Retractable Awning Perfect For Relaxing Or Entertaining. A Firepit Adds Charm For Cozy Summer Evenings Under The Stars. Inside, The Warm And Inviting Family Room Boasts Hardwood Floors And A Fieldstone Fireplace With A Woodstove Insert, Ideal For Cold Winter Nights. The Open-concept Layout Connects The Eat-in Kitchen And Family Room, Creating A Perfect Space For Gatherings. The Kitchen Features A Center Island, Propane Range/oven, Abundant Counter Space, And A Separate Dining Area. Conveniently Located Off The Kitchen Are A Powder Room And Laundry Area. Appliances Included: Refrigerator, Washer, And Dryer. The Primary Suite Offers A Private Full Bath And Walk-in Closet. Two Additional Bedrooms And A Full Hall Bath Complete The Main Floor. Interior Stairs Lead To A Walk-out Basement, Offering Additional Potential Space. The Home Is Heated With Oil-fired Hot Water Baseboard (oil Tank Located In The Basement). Septic And Well Systems Were Replaced In 2007. Please Note: Storage Shed Is Excluded. Square Footage Per Tax Records.
Rooms Sizes
Kitchen:
11x11 First
Dining Room:
11x10 First
Living Room:
19x24 First
Family Room:
First
Den:
n/a
Bedroom 1:
11x15 First
Bedroom 2:
10x12 First
Bedroom 3:
9x12 First
Bedroom 4:
n/a
Room Levels
Basement:
Walkout
Ground:
n/a
Level 1:
3 Bedrooms, Bath Main, Bath(s) Other, Dining Room, Family Room, Kitchen, Laundry Room, Powder Room
Level 2:
n/a
Level 3:
n/a
Level Other:
n/a
Room Features
Kitchen:
Center Island, Separate Dining Area
Dining Room:
n/a
Master Bedroom:
1st Floor, Full Bath, Walk-In Closet
Bath:
Tub Shower
Interior Features
Square Foot:
1,423
Year Renovated:
n/a
Basement:
Yes - Walkout
Full Baths:
2
Half Baths:
1
Appliances:
Carbon Monoxide Detector, Dishwasher, Dryer, Range/Oven-Gas, Refrigerator, Washer
Flooring:
Carpeting, Vinyl-Linoleum, Wood
Fireplaces:
1
Fireplace:
Insert, See Remarks, Wood Burning
Interior:
CODetect,SecurSys,SmokeDet,TubShowr,WlkInCls
Exterior Features
Garage Space:
1-Car
Garage:
Detached Garage
Driveway:
2 Car Width, Additional Parking, Blacktop
Roof:
Asphalt Shingle
Exterior:
Vinyl Siding
Swimming Pool:
No
Pool:
n/a
Utilities
Heating System:
Baseboard - Hotwater
Heating Source:
GasPropL,OilAbIn,SeeRem
Cooling:
CeilFan,None
Water Heater:
From Furnace
Water:
Well
Sewer:
Septic
Services:
Garbage Extra Charge
Lot Features
Acres:
2.33
Lot Dimensions:
n/a
Lot Features:
Wooded Lot
School Information
Elementary:
WHITE TWP
Middle:
WHITE TWP
High School:
BELVIDERE
Community Information
County:
Warren
Town:
White Twp.
Neighborhood:
n/a
Application Fee:
n/a
Association Fee:
n/a
Fee Includes:
n/a
Amenities:
n/a
Pets:
n/a
Financial Considerations
List Price:
$474,900
Tax Amount:
$5,750
Land Assessment:
$113,300
Build. Assessment:
$116,700
Total Assessment:
$230,000
Tax Rate:
2.50
Tax Year:
2024
Ownership Type:
Fee Simple
Listing Information
MLS ID:
3961867
List Date:
05-08-2025
Days On Market:
4
Listing Broker:
COLDWELL BANKER REALTY
Listing Agent:


































Request More Information
Shawn and Diane Fox
RE/MAX American Dream
3108 Route 10 West
Denville, NJ 07834
Call: (973) 277-7853
Web: MountainClubNJ.com

