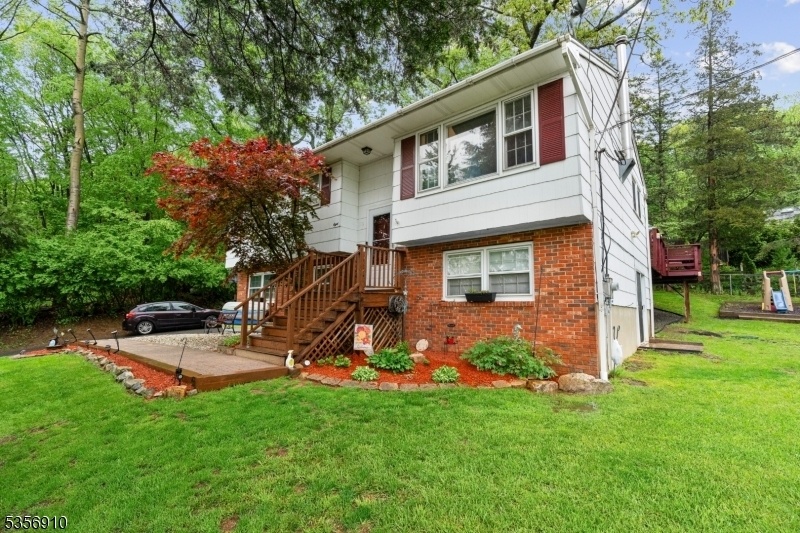8 Hillside Ter
Green Twp, NJ 07821






























Price: $495,000
GSMLS: 3962165Type: Single Family
Style: Bi-Level
Beds: 3
Baths: 1 Full & 1 Half
Garage: 1-Car
Year Built: 1972
Acres: 0.23
Property Tax: $7,114
Description
Welcome To This Beautifully Maintained 3-bdrm, 1.5-bth Bi-level Home Nestled In The Desirable Lake Tranquility Development In Scenic Green Twp. This Home Offers 1,736 Sf Of Well-designed Living Space, 9 Total Rms, Perfect For Both Everyday Living & Entertaining. The Inviting Kitchen Features Sleek Ss Appliances, Providing A Modern Touch & Functional Layout For Home Chefs. Just Off The Main Living Area, Step Out Onto The Large Deck, Ideal For Hosting Summer Bbqs Or Enjoying Your Morning Coffee While Overlooking The Peaceful Surroundings.the Home Sits On A 100x100 Lot, Complemented By A Handsome Paver Walkway That Adds To Its Welcoming Curb Appeal. The Bi-level Design Allows For Flexibility, Offering Generous Space On Both Floors For Living, Working, Or Relaxing. One Of The Standout Features Of This Property Is Its Access To Tranquil Lake Tranquility, Giving You The Opportunity To Enjoy Swimming, Kayaking, Lakeside Lounging, & Weekend Events, All Just Minutes From Your Front Door. Tucked Into A Quiet & Friendly Neighborhood, This Home Offers The Perfect Balance Of Privacy & Community. Whether You're Looking To Upsize, Downsize, Or Perfect Weekend Escape, This Property Provides Comfort, Charm, & Location. Generator Hookup & New Septic, For Peace Of Mind. Conveniently Located Near Top-rated Schools, Shopping & Major Commuter Routes (minutes To Exit 19-rt 80). You'll Find Everything You Need Close By While Still Enjoying The Natural Beauty & Peacefulness Of Lake Life. As Is Sale.
Rooms Sizes
Kitchen:
8x9 First
Dining Room:
10x10 First
Living Room:
15x14 First
Family Room:
18x11 Ground
Den:
n/a
Bedroom 1:
14x10 First
Bedroom 2:
10x14 First
Bedroom 3:
8x11 First
Bedroom 4:
n/a
Room Levels
Basement:
n/a
Ground:
Family Room, Foyer, Laundry Room, Office, Powder Room
Level 1:
3 Bedrooms, Bath Main, Dining Room, Kitchen, Living Room
Level 2:
Attic
Level 3:
n/a
Level Other:
n/a
Room Features
Kitchen:
Breakfast Bar, Country Kitchen
Dining Room:
Living/Dining Combo
Master Bedroom:
n/a
Bath:
Tub Shower
Interior Features
Square Foot:
1,736
Year Renovated:
n/a
Basement:
No
Full Baths:
1
Half Baths:
1
Appliances:
Carbon Monoxide Detector, Dishwasher, Dryer, Range/Oven-Electric, Refrigerator, Washer
Flooring:
Carpeting, Laminate, Tile
Fireplaces:
1
Fireplace:
Living Room, Wood Stove-Freestanding
Interior:
Carbon Monoxide Detector, Fire Extinguisher, Smoke Detector
Exterior Features
Garage Space:
1-Car
Garage:
Built-In Garage
Driveway:
1 Car Width, Blacktop
Roof:
Asphalt Shingle
Exterior:
Brick, Wood Shingle
Swimming Pool:
No
Pool:
n/a
Utilities
Heating System:
1 Unit, Baseboard - Hotwater
Heating Source:
OilAbOut
Cooling:
Window A/C(s)
Water Heater:
n/a
Water:
Well
Sewer:
Septic 3 Bedroom Town Verified
Services:
n/a
Lot Features
Acres:
0.23
Lot Dimensions:
100X100
Lot Features:
Open Lot
School Information
Elementary:
GREEN HLS
Middle:
GREEN HLS
High School:
NEWTON
Community Information
County:
Sussex
Town:
Green Twp.
Neighborhood:
n/a
Application Fee:
n/a
Association Fee:
n/a
Fee Includes:
See Remarks
Amenities:
Club House, Kitchen Facilities, Lake Privileges, Playground, Tennis Courts
Pets:
n/a
Financial Considerations
List Price:
$495,000
Tax Amount:
$7,114
Land Assessment:
$143,800
Build. Assessment:
$232,900
Total Assessment:
$376,700
Tax Rate:
3.89
Tax Year:
2024
Ownership Type:
Fee Simple
Listing Information
MLS ID:
3962165
List Date:
05-10-2025
Days On Market:
4
Listing Broker:
EXIT REALTY CONNECTIONS
Listing Agent:






























Request More Information
Shawn and Diane Fox
RE/MAX American Dream
3108 Route 10 West
Denville, NJ 07834
Call: (973) 277-7853
Web: MountainClubNJ.com

