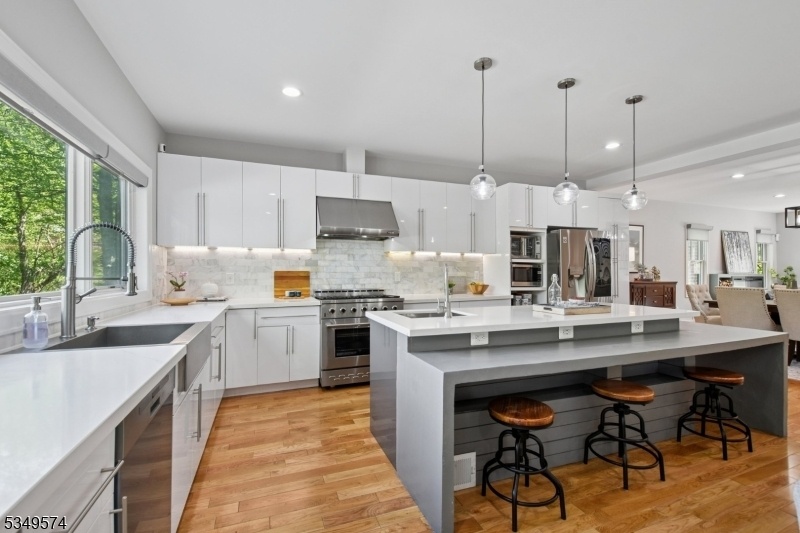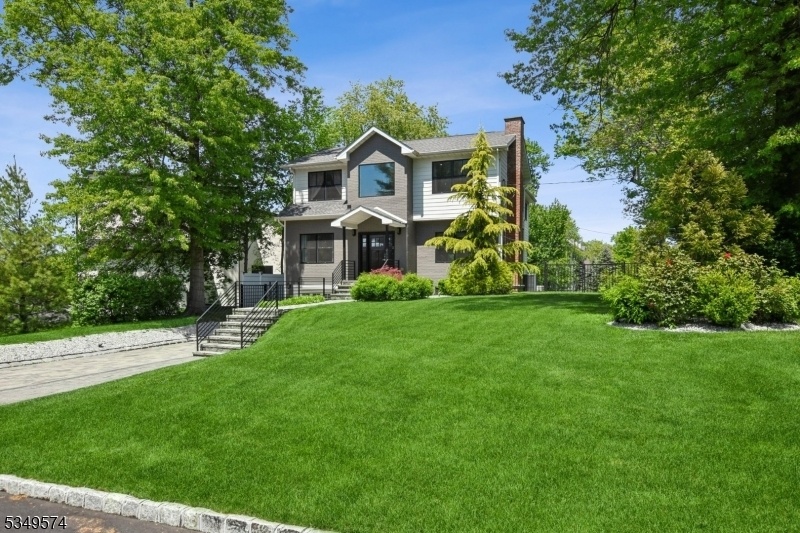2 Deerfield Rd
Millburn Twp, NJ 07078











































Price: $1,895,000
GSMLS: 3962563Type: Single Family
Style: Colonial
Beds: 5
Baths: 4 Full & 2 Half
Garage: 1-Car
Year Built: 1950
Acres: 0.28
Property Tax: $19,257
Description
A Rare Opportunity To Own A Masterfully Rebuit Modern Colonial Where Timeless Elegance Meets Modern Luxury. Completely Rebuilt In 2018, This Extraordinary 5-bedroom, 4 Full & 2 Half-bath Home Blends Classic Architecture With Refined, Contemporary Design. Step Into A Sunlit, Open Floor Plan Curated For Both Sophisticated Entertaining And Relaxed Everyday Living. Formal And Casual Spaces Flow Effortlessly, Enhanced By Designer Fixtures And Meticulous Details. The Heart Of The Home Offers The Perfect Setting To Host In Style Or Unwind In Comfort. A Large Deck With Clear Glass Balustrades Was Added To Enjoy The Beautifully Landscaped Property.the Main Level Features An Open-concept Living Room, Dining Room, Kitchen, Family Room, Powder Room, And A Bedroom Suite. Upstairs Are 4 Bright Bedrooms And 3 Full Baths, Including A Spacious, Sun-filled Primary Suite. The Walkout Lower Level Includes A Large Rec Area, Gym, Powder Room, And Garage.set On A Lush, Level Lot That Offers Privacy And A Peaceful Backdrop For Outdoor Gatherings Or Quiet Reflection. Located Minutes From Top-rated Millburn Schools, Nyc Trains, Newark Airport, Short Hills Mall, Fine Dining, And Cultural Attractions. This Home Is More Than A Residence It's An Elevated Lifestyle In One Of Nj's Most Desirable Communities.
Rooms Sizes
Kitchen:
20x15 First
Dining Room:
20x9 First
Living Room:
First
Family Room:
25x23 First
Den:
n/a
Bedroom 1:
18x14 Second
Bedroom 2:
12x12 Second
Bedroom 3:
13x12 Second
Bedroom 4:
14x11 Second
Room Levels
Basement:
n/a
Ground:
GarEnter,InsdEntr,Leisure,OutEntrn,PowderRm,RecRoom,Utility,Walkout
Level 1:
1Bedroom,BathOthr,DiningRm,FamilyRm,InsdEntr,Kitchen,LivingRm,PowderRm
Level 2:
4 Or More Bedrooms, Bath Main, Bath(s) Other, Laundry Room
Level 3:
Attic
Level Other:
n/a
Room Features
Kitchen:
Breakfast Bar, Center Island, Eat-In Kitchen, Separate Dining Area
Dining Room:
Living/Dining Combo
Master Bedroom:
Full Bath, Walk-In Closet
Bath:
Stall Shower And Tub
Interior Features
Square Foot:
4,000
Year Renovated:
2018
Basement:
Yes - Finished, Full
Full Baths:
4
Half Baths:
2
Appliances:
Dishwasher, Disposal, Dryer, Freezer-Freestanding, Generator-Built-In, Instant Hot Water, Kitchen Exhaust Fan, Microwave Oven, Range/Oven-Gas, Refrigerator, Self Cleaning Oven, Sump Pump, Washer, Wine Refrigerator
Flooring:
Laminate, Tile, Wood
Fireplaces:
1
Fireplace:
Living Room
Interior:
CODetect,CeilHigh,SmokeDet,TubShowr,WlkInCls
Exterior Features
Garage Space:
1-Car
Garage:
Attached Garage, Garage Door Opener, Oversize Garage
Driveway:
1 Car Width, 2 Car Width, Additional Parking, Blacktop
Roof:
Rubberized
Exterior:
Brick, Composition Shingle
Swimming Pool:
No
Pool:
n/a
Utilities
Heating System:
2 Units, Forced Hot Air, Multi-Zone
Heating Source:
Gas-Natural
Cooling:
2 Units, Central Air, Multi-Zone Cooling
Water Heater:
Gas
Water:
Public Water, Water Charge Extra
Sewer:
Public Sewer, Sewer Charge Extra
Services:
Cable TV Available, Garbage Included
Lot Features
Acres:
0.28
Lot Dimensions:
n/a
Lot Features:
Corner, Level Lot, Open Lot
School Information
Elementary:
DEERFIELD
Middle:
MILLBURN
High School:
MILLBURN
Community Information
County:
Essex
Town:
Millburn Twp.
Neighborhood:
Deerfield
Application Fee:
n/a
Association Fee:
n/a
Fee Includes:
n/a
Amenities:
n/a
Pets:
n/a
Financial Considerations
List Price:
$1,895,000
Tax Amount:
$19,257
Land Assessment:
$565,600
Build. Assessment:
$406,000
Total Assessment:
$971,600
Tax Rate:
1.98
Tax Year:
2024
Ownership Type:
Fee Simple
Listing Information
MLS ID:
3962563
List Date:
05-13-2025
Days On Market:
14
Listing Broker:
RE/MAX ACHIEVERS
Listing Agent:











































Request More Information
Shawn and Diane Fox
RE/MAX American Dream
3108 Route 10 West
Denville, NJ 07834
Call: (973) 277-7853
Web: MountainClubNJ.com

