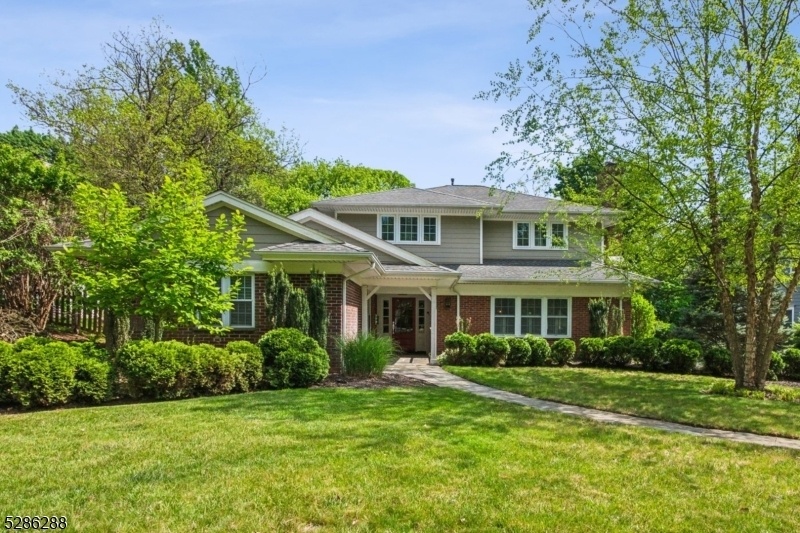678 Springfield Ave
Summit City, NJ 07901
























Price: $10,800
GSMLS: 3962998Type: Single Family
Beds: 5
Baths: 4 Full & 1 Half
Garage: 2-Car
Basement: Yes
Year Built: 1950
Pets: Call
Available: See Remarks
Description
This Luxury Rental In Summit's Desirable Franklin School District Sits On Over 2 Acres Of Lush, Private Landscape. With Lawn Care Included, All You Need To Do Is Move In And Make Yourself At Home. Offered Fully Or Partially Furnished, This Home Is Beautifully Renovated With A Modern, Stylish, And Playful Vibe. The Flexible Furnishing Options Allow You To Personalize The Space To Suit Your Needs And Lifestyle. Inside, You'll Find A Bright Open-concept Kitchen, Renovated Bathrooms, A Convenient First-floor Guest Suite, And A Versatile Layout Ideal For Remote Work Or Multi-functional Living. The Primary Suite Is A True Retreat, Flooded With Natural Light By Windows Overlooking The Backyard. The Spacious Backyard Deck Is The Perfect Place To Relax Or Entertain While Taking In The Peaceful Scenery And Lush Greenery That Surrounds The Property. Additionally, A Working Greenhouse Just Off The Deck Lets You Garden Or Grow Fresh Herbs Year-round Perfect For Plant Lovers And Outdoor Enthusiasts Alike. Located Just 1 Mile From Summit's Train Station And Vibrant Downtown, With Easy Access To Major Highways And Airports, This Home Offers The Ideal Blend Of Luxury, Comfort, And Convenience.
Rental Info
Lease Terms:
See Remarks
Required:
1.5MthSy,CredtRpt,IncmVrfy,SeeRem,TenInsRq
Tenant Pays:
Cable T.V., Electric, Gas, Heat, Hot Water, Snow Removal, Water
Rent Includes:
Sewer, Taxes, Trash Removal
Tenant Use Of:
See Remarks
Furnishings:
Completely
Age Restricted:
No
Handicap:
n/a
General Info
Square Foot:
n/a
Renovated:
2014
Rooms:
10
Room Features:
n/a
Interior:
Carbon Monoxide Detector, Smoke Detector, Walk-In Closet
Appliances:
Dishwasher, Dryer, Furniture, Kitchen Exhaust Fan, Microwave Oven, Range/Oven-Gas, Refrigerator, Washer
Basement:
Yes - Finished-Partially, Full, Walkout
Fireplaces:
1
Flooring:
Carpeting, Tile, Wood
Exterior:
Barbeque, Deck, Greenhouse Type Room, Outbuilding(s), Patio, Thermal Windows/Doors, Underground Lawn Sprinkler
Amenities:
n/a
Room Levels
Basement:
Bath(s) Other, Laundry Room, Outside Entrance, Rec Room, Utility Room, Walkout
Ground:
n/a
Level 1:
1Bedroom,BathOthr,Den,FamilyRm,GarEnter,Kitchen,LivingRm,Office
Level 2:
4 Or More Bedrooms, Bath Main, Bath(s) Other
Level 3:
Attic
Room Sizes
Kitchen:
First
Dining Room:
n/a
Living Room:
First
Family Room:
First
Bedroom 1:
Second
Bedroom 2:
Second
Bedroom 3:
Second
Parking
Garage:
2-Car
Description:
Attached Garage, Garage Door Opener
Parking:
n/a
Lot Features
Acres:
2.25
Dimensions:
n/a
Lot Description:
n/a
Road Description:
City/Town Street
Zoning:
n/a
Utilities
Heating System:
n/a
Heating Source:
Gas-Natural
Cooling:
Ceiling Fan, Central Air
Water Heater:
Gas
Utilities:
n/a
Water:
Public Water
Sewer:
Public Sewer
Services:
Garbage Included
School Information
Elementary:
Franklin
Middle:
Summit MS
High School:
Summit HS
Community Information
County:
Union
Town:
Summit City
Neighborhood:
n/a
Location:
Residential Area
Listing Information
MLS ID:
3962998
List Date:
05-14-2025
Days On Market:
0
Listing Broker:
PROMINENT PROPERTIES SIR
Listing Agent:
Kim Cannon
























Request More Information
Shawn and Diane Fox
RE/MAX American Dream
3108 Route 10 West
Denville, NJ 07834
Call: (973) 277-7853
Web: MountainClubNJ.com

