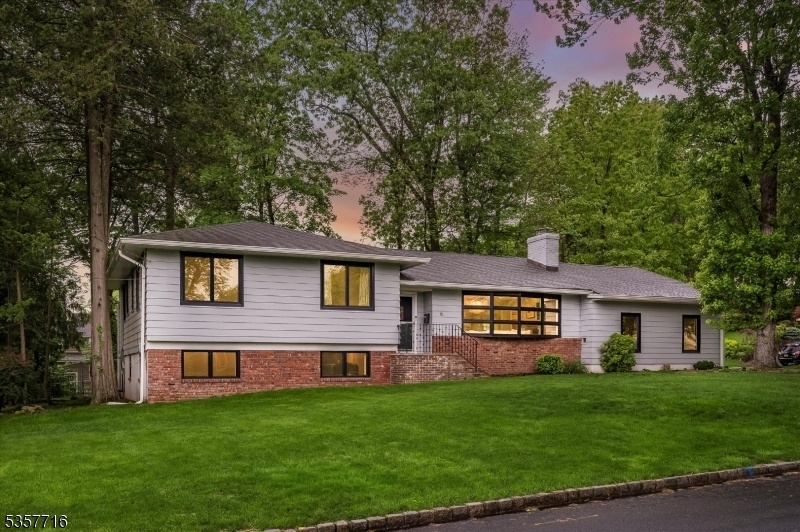15 Crossbrook Pl
Livingston Twp, NJ 07039






































Price: $1,160,000
GSMLS: 3963240Type: Single Family
Style: Split Level
Beds: 4
Baths: 2 Full & 1 Half
Garage: 2-Car
Year Built: 1957
Acres: 0.37
Property Tax: $15,175
Description
Nestled On A Quiet Street In One Of Livingston's Most Desirable Neighborhoods, This Turnkey 4-5 Bedroom, 2.5-bath Home Blends Timeless Design, Thoughtful Upgrades, And A Prime Location. Set On A Beautifully Landscaped 0.37-acre Lot Just Minutes From Top-rated Livingston Schools, This Gorgeous, Spacious Home Features An Open-concept Layout With Abundant Natural Light Perfect For Everyday Living/entertaining. At The Heart Of The Home, The Stunning Gourmet Kitchen (2022) Opens To A Spacious Dining Area And An Inviting Living Room With Fireplace, Creating A Seamless Flow. A Chef's Dream, The Kitchen Boasts Thermador Appliances, Quartz Countertops, Custom Cabinetry, Wifi-enabled Lighting, A Convenient Laundry Area, And A Waterfall Island/backsplash In Rare Arabescato Corchia Marble From Tuscany. A Sun-drenched Family Room W/ Dual Walls Of Windows Adds Extra Living Space. Upstairs, The Primary Suite Offers A Walk-in Closet, Along W/ Two Additional Bedrooms, A Bright Home Office & A Full Bath. The Expansive Lower Level Features A Large Rec Room, A 4th Bedroom W/ Ensuite Powder Room, A Bonus Room Ideal As A 5th Bedroom, Guest/nanny Space, And A Gym Area. Recent Upgrades: New Andersen 400 Series Oversized Thermal Windows (2022), Designer Lighting (2022), New Washer/dryer (2022), Furnace/hot Water Heater (2021), Roof (2018). Additional Highlights: Oversized Basement, 2-car Garage W/ Attic Storage, And A Large, Fenced-in Backyard With A Deck. Enjoy Modern Comfort In A Premier Location!
Rooms Sizes
Kitchen:
First
Dining Room:
First
Living Room:
First
Family Room:
First
Den:
n/a
Bedroom 1:
Second
Bedroom 2:
Second
Bedroom 3:
Second
Bedroom 4:
Ground
Room Levels
Basement:
Storage Room, Utility Room
Ground:
1Bedroom,Exercise,Office,PowderRm,RecRoom,SeeRem
Level 1:
Dining Room, Family Room, Foyer, Kitchen, Laundry Room, Living Room
Level 2:
3 Bedrooms, Bath Main, Bath(s) Other, Office
Level 3:
n/a
Level Other:
n/a
Room Features
Kitchen:
Center Island, See Remarks
Dining Room:
Living/Dining Combo
Master Bedroom:
Full Bath, Walk-In Closet
Bath:
Stall Shower
Interior Features
Square Foot:
2,632
Year Renovated:
2022
Basement:
Yes - French Drain, Full, Unfinished
Full Baths:
2
Half Baths:
1
Appliances:
Carbon Monoxide Detector, Dishwasher, Jennaire Type, Microwave Oven, Range/Oven-Gas, Refrigerator, Stackable Washer/Dryer, Sump Pump
Flooring:
See Remarks, Wood
Fireplaces:
2
Fireplace:
Living Room, Rec Room
Interior:
CODetect,FireExtg,SmokeDet,StallTub,WlkInCls
Exterior Features
Garage Space:
2-Car
Garage:
Attached Garage
Driveway:
Blacktop
Roof:
Asphalt Shingle
Exterior:
Aluminum Siding, Brick
Swimming Pool:
No
Pool:
n/a
Utilities
Heating System:
Baseboard - Electric, Forced Hot Air
Heating Source:
Gas-Natural
Cooling:
Central Air
Water Heater:
Gas
Water:
Public Water
Sewer:
Public Sewer
Services:
n/a
Lot Features
Acres:
0.37
Lot Dimensions:
135X120
Lot Features:
n/a
School Information
Elementary:
n/a
Middle:
n/a
High School:
LIVINGSTON
Community Information
County:
Essex
Town:
Livingston Twp.
Neighborhood:
n/a
Application Fee:
n/a
Association Fee:
n/a
Fee Includes:
n/a
Amenities:
n/a
Pets:
n/a
Financial Considerations
List Price:
$1,160,000
Tax Amount:
$15,175
Land Assessment:
$309,700
Build. Assessment:
$310,700
Total Assessment:
$620,400
Tax Rate:
2.45
Tax Year:
2024
Ownership Type:
Fee Simple
Listing Information
MLS ID:
3963240
List Date:
05-15-2025
Days On Market:
0
Listing Broker:
COMPASS NEW JERSEY, LLC
Listing Agent:






































Request More Information
Shawn and Diane Fox
RE/MAX American Dream
3108 Route 10 West
Denville, NJ 07834
Call: (973) 277-7853
Web: MountainClubNJ.com

