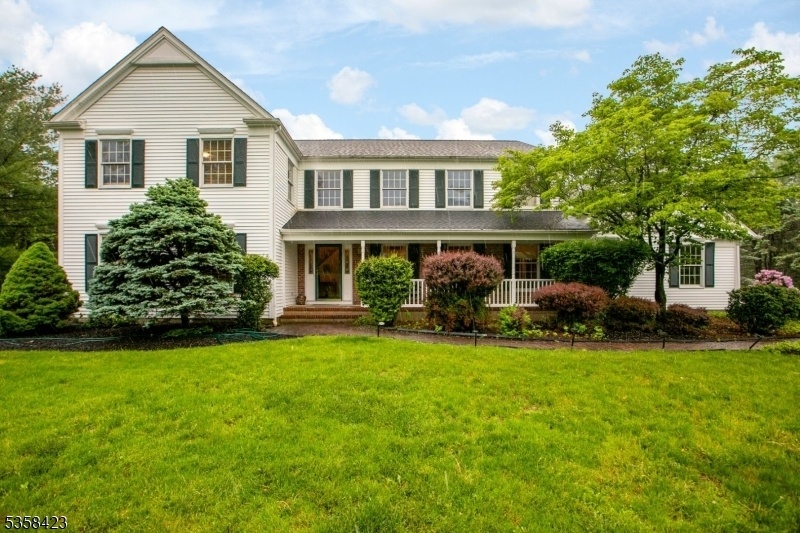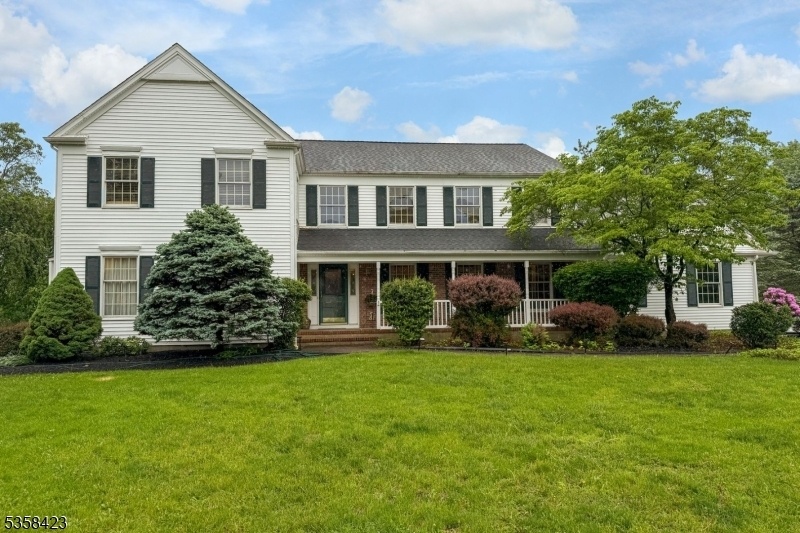35 Dehart Dr
Montgomery Twp, NJ 08502






































Price: $1,050,000
GSMLS: 3963539Type: Single Family
Style: Colonial
Beds: 4
Baths: 3 Full
Garage: 2-Car
Year Built: 1990
Acres: 1.61
Property Tax: $21,693
Description
If Space Is The Ultimate Luxury, This Montgomery Gem Delivers! Thoughtfully Designed For Comfort And Style, This 4br, 3ba Home Offers Room To Grow, Gather, And Live Easily. Generously Sized Bedrooms Provide Restful Retreats, And A Bonus/guest Room Tucked Up The Back Stairs Adds Flexibility.. Blond Hardwood Floors Run Throughout Both Levels, Adding Warmth And Brightness. The First Floor Offers A Smart Mix Of Function And Flow, Featuring A Sun-drenched Family Room With Paladin Windows, Skylights, And A Cozy Fireplace. Formal Living And Dining Rooms, A Home Office, And A Full Bath Complete The Main Level. Upstairs, The Main Suite Has Its Own Bath, While The Remaining Spacious Bedrooms And A Library Nook Share A Third Bath. The Finished Basement Is Perfect For Play And Fitness.outside, Enjoy A Sparkling Fenced-in Pool, Ample Yard Space For Gardening Or Games, And Direct Access To Mill Pond Park With Its Soccer Fields And Scenic Nature Trails. A Rare Blend Of Privacy, Recreation, And Style Inside And Out.
Rooms Sizes
Kitchen:
23x13 First
Dining Room:
15x13 First
Living Room:
22x13 First
Family Room:
24x13 First
Den:
13x9 First
Bedroom 1:
19x13 Second
Bedroom 2:
15x13 Second
Bedroom 3:
11x11 Second
Bedroom 4:
15x11 Second
Room Levels
Basement:
Exercise Room, Rec Room
Ground:
n/a
Level 1:
BathOthr,DiningRm,FamilyRm,Foyer,GarEnter,Kitchen,Laundry,LivingRm,Office,Porch
Level 2:
4+Bedrms,Library,SeeRem
Level 3:
n/a
Level Other:
n/a
Room Features
Kitchen:
Center Island, Separate Dining Area
Dining Room:
Formal Dining Room
Master Bedroom:
Full Bath, Walk-In Closet
Bath:
Stall Shower And Tub
Interior Features
Square Foot:
n/a
Year Renovated:
n/a
Basement:
Yes - Finished
Full Baths:
3
Half Baths:
0
Appliances:
Carbon Monoxide Detector, Dishwasher, Dryer, Generator-Built-In, Microwave Oven, Range/Oven-Gas, Refrigerator, Washer
Flooring:
Tile, Vinyl-Linoleum, Wood
Fireplaces:
1
Fireplace:
Family Room
Interior:
CODetect,CeilCath,SmokeDet,StallTub,WlkInCls
Exterior Features
Garage Space:
2-Car
Garage:
Attached Garage, Garage Door Opener
Driveway:
1 Car Width, Additional Parking, Blacktop
Roof:
Asphalt Shingle
Exterior:
Vinyl Siding
Swimming Pool:
Yes
Pool:
In-Ground Pool
Utilities
Heating System:
2 Units
Heating Source:
Gas-Natural
Cooling:
2 Units
Water Heater:
Gas
Water:
Well
Sewer:
Septic 4 Bedroom Town Verified
Services:
Cable TV
Lot Features
Acres:
1.61
Lot Dimensions:
n/a
Lot Features:
Backs to Park Land, Open Lot
School Information
Elementary:
MONTGOMERY
Middle:
MONTGOMERY
High School:
MONTGOMERY
Community Information
County:
Somerset
Town:
Montgomery Twp.
Neighborhood:
n/a
Application Fee:
n/a
Association Fee:
n/a
Fee Includes:
n/a
Amenities:
Jogging/Biking Path
Pets:
n/a
Financial Considerations
List Price:
$1,050,000
Tax Amount:
$21,693
Land Assessment:
$275,700
Build. Assessment:
$357,500
Total Assessment:
$633,200
Tax Rate:
3.38
Tax Year:
2024
Ownership Type:
Fee Simple
Listing Information
MLS ID:
3963539
List Date:
05-15-2025
Days On Market:
0
Listing Broker:
CALLAWAY HENDERSON SOTHEBY'S IR
Listing Agent:






































Request More Information
Shawn and Diane Fox
RE/MAX American Dream
3108 Route 10 West
Denville, NJ 07834
Call: (973) 277-7853
Web: MountainClubNJ.com

