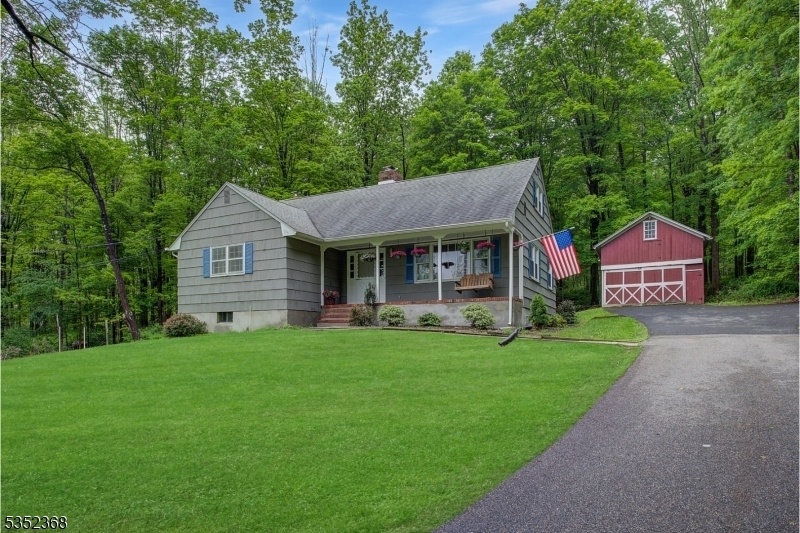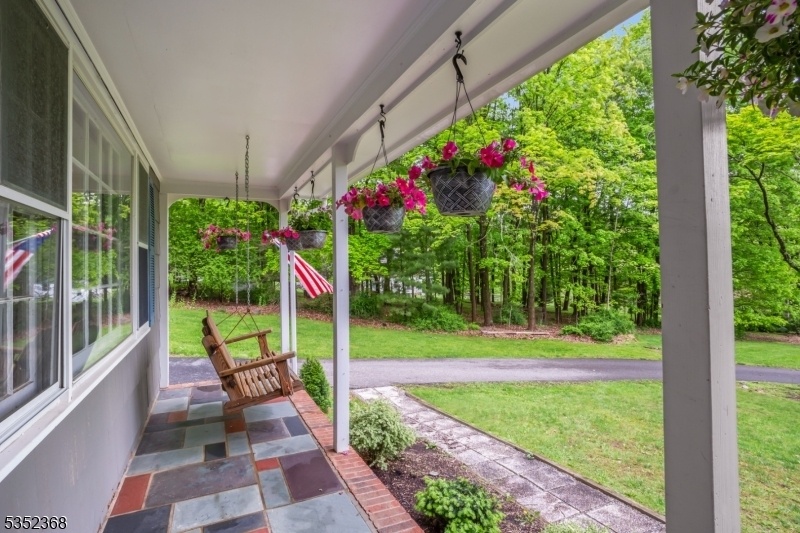58 Water St
Tewksbury Twp, NJ 08833




































Price: $749,900
GSMLS: 3963775Type: Single Family
Style: Cape Cod
Beds: 4
Baths: 2 Full
Garage: 2-Car
Year Built: 1970
Acres: 3.06
Property Tax: $10,830
Description
Perched Elegantly Above The Road In The Heart Of The Desirable Mountainville Section Of Tewksbury, This Charming Cape-style Home Offers The Perfect Blend Of Privacy And Convenience. Nestled On A Picturesque 3+ Acres Lot Featuring An Open, Welcoming Front Yard And Serene Wooded Backdrop, This Residence Creates An Immediate Sense Of Peaceful Seclusion. The Thoughtfully Designed 4-bdrm, 2-bath Layout Perfectly Accommodates Various Living Arrangements. Two Bedrooms And A Full Bathroom Grace The First Floor, While The Second Level Reveals Two Oversized Bedrooms And A Fully Renovated Bathroom. Unique Conveniences Include Dual Laundry Rooms, One Adjacent To The Kitchen And Another On The Second Floor, Eliminating Those Countless Trips Up And Down Stairs. Cozy Evenings Await Around The Living Room's Wood-burning Stove, Creating A Warm, Inviting Atmosphere Throughout The Cooler Months. The Partially Finished Basement Provides Additional Versatile Space For Your Creative Vision, Whether As A Home Office, Recreation Area, Or Storage Solution. Perfectly Positioned For The Modern Lifestyle, This Home Offers Quick Access To Major Highways, Local Shopping Destinations, And Area Attractions. The 2017 Septic System, Sized For Five Bedrooms, Provides Additional Flexibility And Peace Of Mind. Discover The Perfect Balance Of Tranquility And Accessibility In This Exceptional Tewksbury Home. Back Deck, Garage, And Chimney Are Offered In As-is Condition.
Rooms Sizes
Kitchen:
First
Dining Room:
First
Living Room:
First
Family Room:
Basement
Den:
n/a
Bedroom 1:
First
Bedroom 2:
First
Bedroom 3:
Second
Bedroom 4:
Second
Room Levels
Basement:
Family Room, Storage Room, Utility Room
Ground:
n/a
Level 1:
2 Bedrooms, Bath Main, Kitchen, Laundry Room, Living Room
Level 2:
2 Bedrooms, Bath(s) Other, Laundry Room
Level 3:
n/a
Level Other:
n/a
Room Features
Kitchen:
Country Kitchen, Eat-In Kitchen, Separate Dining Area
Dining Room:
Dining L
Master Bedroom:
Dressing Room
Bath:
n/a
Interior Features
Square Foot:
n/a
Year Renovated:
n/a
Basement:
Yes - Finished-Partially, Full
Full Baths:
2
Half Baths:
0
Appliances:
Carbon Monoxide Detector, Cooktop - Electric, Dishwasher, Dryer, Microwave Oven, Refrigerator, Wall Oven(s) - Electric, Washer
Flooring:
Laminate, Vinyl-Linoleum, Wood
Fireplaces:
1
Fireplace:
Living Room, Wood Stove-Freestanding
Interior:
Blinds,CODetect,FireExtg,SmokeDet,StallShw,WlkInCls
Exterior Features
Garage Space:
2-Car
Garage:
Detached Garage, Loft Storage, Oversize Garage
Driveway:
1 Car Width, Blacktop
Roof:
Asphalt Shingle
Exterior:
Wood Shingle
Swimming Pool:
No
Pool:
n/a
Utilities
Heating System:
1 Unit, Baseboard - Hotwater
Heating Source:
Oil Tank Above Ground - Inside
Cooling:
Window A/C(s)
Water Heater:
From Furnace
Water:
Well
Sewer:
Septic 5+ Bedroom Town Verified
Services:
n/a
Lot Features
Acres:
3.06
Lot Dimensions:
n/a
Lot Features:
Open Lot, Wooded Lot
School Information
Elementary:
TEWKSBURY
Middle:
OLDTURNPKE
High School:
VOORHEES
Community Information
County:
Hunterdon
Town:
Tewksbury Twp.
Neighborhood:
Mountainville
Application Fee:
n/a
Association Fee:
n/a
Fee Includes:
n/a
Amenities:
n/a
Pets:
n/a
Financial Considerations
List Price:
$749,900
Tax Amount:
$10,830
Land Assessment:
$211,200
Build. Assessment:
$234,700
Total Assessment:
$445,900
Tax Rate:
2.43
Tax Year:
2024
Ownership Type:
Fee Simple
Listing Information
MLS ID:
3963775
List Date:
05-16-2025
Days On Market:
0
Listing Broker:
KL SOTHEBY'S INT'L. REALTY
Listing Agent:




































Request More Information
Shawn and Diane Fox
RE/MAX American Dream
3108 Route 10 West
Denville, NJ 07834
Call: (973) 277-7853
Web: MountainClubNJ.com

