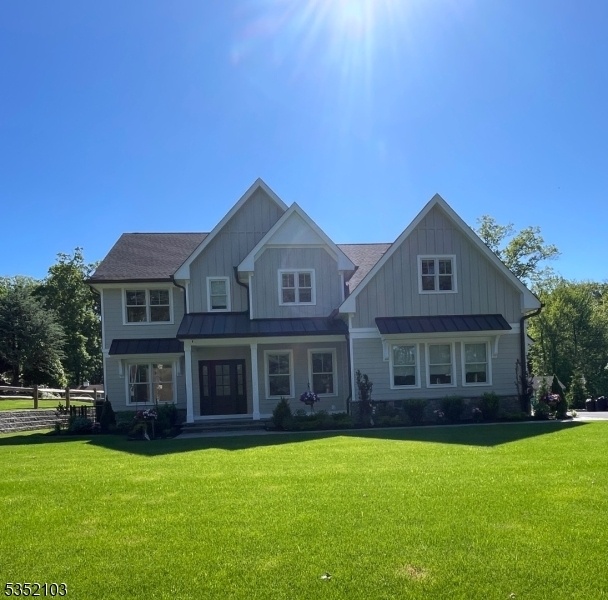36 Woodmont Rd
Montville Twp, NJ 07058


Price: $1,699,900
GSMLS: 3963992Type: Single Family
Style: Colonial
Beds: 5
Baths: 4 Full & 1 Half
Garage: 2-Car
Year Built: 2025
Acres: 1.61
Property Tax: $6,458
Description
Stunning New Construction With Exceptional Attention To Detail. Welcome To Your Dream Home! This Newly Constructed Residence Offers Luxurious Living With Exquisite Craftsmanship And High-end Finishes Throughout. Featuring 5 Spacious Bedrooms, 4 Full Bathrooms, And 1 Half Bath, This Home Was Thoughtfully Designed To Accommodate Both Everyday Comfort And Elegant Entertaining. From The Moment You Step Inside, You'll Notice The Meticulous Attention To Details From The Custom Millwork And Premium Flooring To The Designer Lighting And Upscale Fixtures. The Open-concept Layout Seamlessly Connects The Gourmet Kitchen, Expansive Living Area, And Formal Dining Space, Making It Perfect For Modern Living. Retreat To The Serene Primary Suite With A Spa-like En Suite Bath And Generous Walk-in Closet. Additional Bedrooms Are Generously Sized, With Ample Closet Space And Beautifully Finished Bathrooms. The Fully Finished Basement Adds Incredible Value And Versatility, Featuring A Full Bathroom, A Dedicated Gym Room, And An Impressive Bar Area With A Center Island, Ideal For Entertaining Or Relaxing At Home. This Home Is Also Generator Ready And Ev Ready, Offering Peace Of Mind And Future-focused Convenience. Don't Miss The Opportunity To Make This Extraordinary Property Your Own!
Rooms Sizes
Kitchen:
First
Dining Room:
First
Living Room:
First
Family Room:
First
Den:
First
Bedroom 1:
Second
Bedroom 2:
Second
Bedroom 3:
Second
Bedroom 4:
Second
Room Levels
Basement:
1Bedroom,BathOthr,Exercise,FamilyRm,SeeRem,Utility,Walkout
Ground:
n/a
Level 1:
Bath(s) Other, Den, Dining Room, Family Room, Foyer, Kitchen, Living Room
Level 2:
4 Or More Bedrooms, Bath Main, Bath(s) Other
Level 3:
n/a
Level Other:
n/a
Room Features
Kitchen:
Center Island, Eat-In Kitchen
Dining Room:
Formal Dining Room
Master Bedroom:
Full Bath, Walk-In Closet
Bath:
Soaking Tub, Stall Shower
Interior Features
Square Foot:
n/a
Year Renovated:
n/a
Basement:
Yes - Finished, Full, Walkout
Full Baths:
4
Half Baths:
1
Appliances:
Carbon Monoxide Detector, Dishwasher, Dryer, Microwave Oven, Range/Oven-Gas, Refrigerator, Self Cleaning Oven, Washer
Flooring:
Tile, Wood
Fireplaces:
1
Fireplace:
Family Room
Interior:
CODetect,FireExtg,SmokeDet,StallShw,WlkInCls
Exterior Features
Garage Space:
2-Car
Garage:
Built-In Garage
Driveway:
2 Car Width, Blacktop
Roof:
Asphalt Shingle
Exterior:
See Remarks
Swimming Pool:
No
Pool:
n/a
Utilities
Heating System:
Forced Hot Air, Multi-Zone
Heating Source:
Gas-Natural
Cooling:
Central Air, Multi-Zone Cooling
Water Heater:
Gas
Water:
Public Water
Sewer:
Public Sewer
Services:
Cable TV Available, Garbage Included
Lot Features
Acres:
1.61
Lot Dimensions:
n/a
Lot Features:
Level Lot
School Information
Elementary:
Woodmont Elementary School (K-5)
Middle:
Robert R. Lazar Middle School (6-8)
High School:
Montville Township High School (9-12)
Community Information
County:
Morris
Town:
Montville Twp.
Neighborhood:
Pine Brook
Application Fee:
n/a
Association Fee:
n/a
Fee Includes:
n/a
Amenities:
n/a
Pets:
Yes
Financial Considerations
List Price:
$1,699,900
Tax Amount:
$6,458
Land Assessment:
$242,700
Build. Assessment:
$0
Total Assessment:
$242,700
Tax Rate:
2.62
Tax Year:
2024
Ownership Type:
Fee Simple
Listing Information
MLS ID:
3963992
List Date:
05-16-2025
Days On Market:
12
Listing Broker:
CENTURY 21 THE CROSSING
Listing Agent:


Request More Information
Shawn and Diane Fox
RE/MAX American Dream
3108 Route 10 West
Denville, NJ 07834
Call: (973) 277-7853
Web: MountainClubNJ.com




