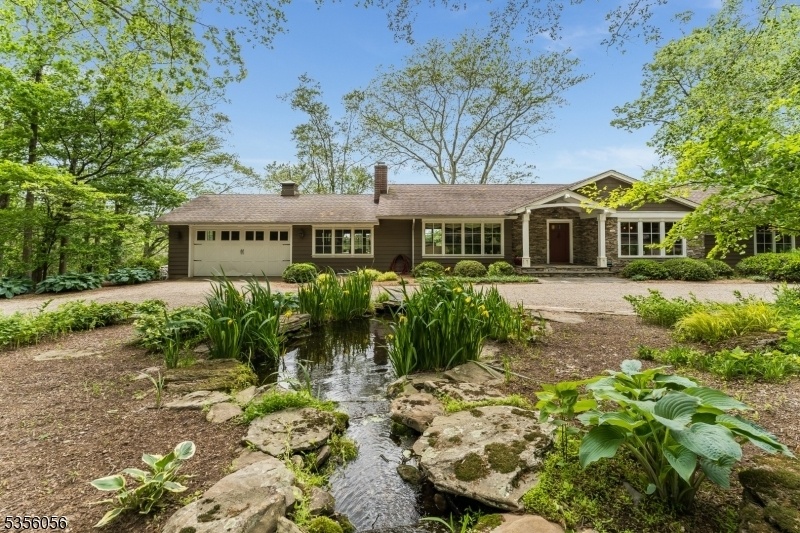12 Woodland Rd
Franklin Twp, NJ 08867















































Price: $849,900
GSMLS: 3964218Type: Single Family
Style: Ranch
Beds: 3
Baths: 4 Full
Garage: 2-Car
Year Built: 1958
Acres: 6.85
Property Tax: $15,444
Description
Single Story Living At It's Best From This Superbly Maintained 2800 Sqft 3br & 4 Full Bath Stone Front Ranch Which Is Perfectly Sited In A Gorgeous Woodland Garden Setting On A 6.85ac Lot Complete With An In-ground Gunite Pool, A Circular Drive, A Barn With Access To Both Water & Electric, A Large Fish-filled Pond, Magnificent Country Views From The Terrace & Back Windows, And A Great Location On A Lightly Traveled Cul-de-sac Street Less Than Ten Minutes From Rt 78 And The Picturesque Historic Town Of Clinton. This Lovely, Warm-and-inviting Home Features A Timelessly Updated Gourmet Kitchen With Attractive Soapstone Countertops, Custom Glass Display Cabinetry, And Upgraded Stainless Steel Appliances Including A Viking Gas Range With A Grill, Separate Viking Oven & Convection/ Microwave, And A Double-drawer Fisher Paykel Dishwasher. Other Highlights Include A Cathedral Ceiling Conservatory With A Brazilian Slate Floor And Doors Out To The Terrace, A Huge Living Room With A Fireplace And 2 Full Walls Of Built-in Bookshelves, Hardwood Floors In The Lr, Formal Dining Rm & Private Office Which Also Offers Built-in Bookcases & A Surround Sound System, An Expansive Cathedral Ceiling Primary Bedroom Suite With A Full Wall Of Windows & 4 Large Closets, A Luxurious Transom-windowed Primary Bath, Spacious Secondary Bedrooms, A Walk-out Finished Lower Level Rec Room (or Possible 4th Bedroom) With An Adjacent Full Bath, & A Thermostatically-controlled 1500 Bottle Wine Rm.
Rooms Sizes
Kitchen:
First
Dining Room:
First
Living Room:
First
Family Room:
n/a
Den:
n/a
Bedroom 1:
First
Bedroom 2:
First
Bedroom 3:
First
Bedroom 4:
n/a
Room Levels
Basement:
n/a
Ground:
n/a
Level 1:
3 Bedrooms, Bath Main, Bath(s) Other, Dining Room, Kitchen, Living Room, Office, Porch
Level 2:
Attic
Level 3:
n/a
Level Other:
n/a
Room Features
Kitchen:
Eat-In Kitchen, Pantry
Dining Room:
Formal Dining Room
Master Bedroom:
1st Floor, Full Bath, Walk-In Closet
Bath:
Soaking Tub, Stall Shower
Interior Features
Square Foot:
2,808
Year Renovated:
2004
Basement:
Yes - Finished-Partially, Full, Unfinished
Full Baths:
4
Half Baths:
0
Appliances:
Carbon Monoxide Detector, Dishwasher, Dryer, Kitchen Exhaust Fan, Microwave Oven, Range/Oven-Gas, Refrigerator, Self Cleaning Oven, Washer
Flooring:
Carpeting, Tile, Wood
Fireplaces:
1
Fireplace:
Living Room, Wood Burning
Interior:
CODetect,CeilCath,SmokeDet,SoakTub,StallShw,StallTub,WlkInCls
Exterior Features
Garage Space:
2-Car
Garage:
Attached Garage, Garage Door Opener
Driveway:
1 Car Width, Circular, Gravel
Roof:
Asphalt Shingle
Exterior:
Clapboard, Stone
Swimming Pool:
Yes
Pool:
Gunite, In-Ground Pool
Utilities
Heating System:
Baseboard - Hotwater, Multi-Zone
Heating Source:
Oil Tank Above Ground - Inside
Cooling:
Multi-Zone Cooling
Water Heater:
n/a
Water:
Private, Well
Sewer:
Private, Septic 4 Bedroom Town Verified
Services:
Cable TV Available, Garbage Extra Charge
Lot Features
Acres:
6.85
Lot Dimensions:
n/a
Lot Features:
Level Lot, Mountain View, Open Lot, Pond On Lot, Wooded Lot
School Information
Elementary:
FRANKLIN
Middle:
FRANKLIN
High School:
N.HUNTERDN
Community Information
County:
Hunterdon
Town:
Franklin Twp.
Neighborhood:
n/a
Application Fee:
n/a
Association Fee:
n/a
Fee Includes:
n/a
Amenities:
n/a
Pets:
n/a
Financial Considerations
List Price:
$849,900
Tax Amount:
$15,444
Land Assessment:
$185,700
Build. Assessment:
$328,100
Total Assessment:
$513,800
Tax Rate:
2.92
Tax Year:
2024
Ownership Type:
Fee Simple
Listing Information
MLS ID:
3964218
List Date:
05-20-2025
Days On Market:
0
Listing Broker:
WEICHERT REALTORS
Listing Agent:















































Request More Information
Shawn and Diane Fox
RE/MAX American Dream
3108 Route 10 West
Denville, NJ 07834
Call: (973) 277-7853
Web: MountainClubNJ.com

