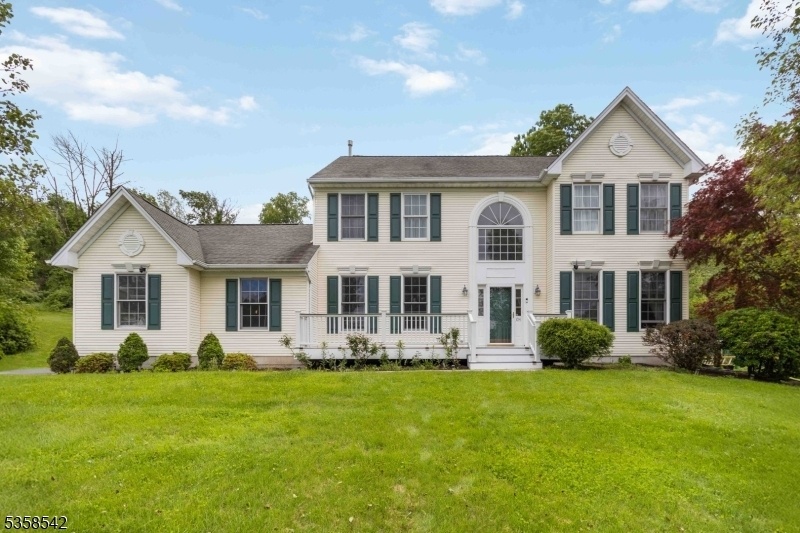104 Hockenbury Dr
Glen Gardner Boro, NJ 08826







































Price: $695,000
GSMLS: 3964261Type: Single Family
Style: Colonial
Beds: 4
Baths: 2 Full & 1 Half
Garage: 2-Car
Year Built: 1996
Acres: 1.02
Property Tax: $15,581
Description
Welcome To Prestigious Grandview Ridge, A Hidden Gem In A Quiet Yet Convenient Neighborhood! Nestled On A 1 Acre Private Lot This Stunning 4 Bedrom Colonial Features A 2 Story Entry Foyer, Formal Living And Dining Rooms, Plus 1st Floor Home Office Ideal For Today's Lifestyle. Spacious Kitchen Boasts 42" Oak Cabinets, Granite Countertops, Center Island, Large Pantry And Breakfast Room. Newer Top-of-the-line Appliances Include Refrigerator, Stove, Microwave And Dishwasher. The Adjoining Family Room Flows Effortlessly And Boasts Vaulted Ceilings, Wood-burning Fireplace, Built-in Shelving, Perfect For Entertaining Or Cozy Nights. Upstairs, The Oversized Primary Suite Is A True Retreat, Featuring 2 Walk-in Closets, En-suite Bath With Garden Tub And Updated Walk-in Shower, Plus Spacious Vanity. 3 Add'l Generously Sized Bedrooms And Sparkling Main Bath Complete The 2nd Level. The Partially Finished Basement Offers High Ceilings And Ample Space For A Large Rec Room, Media Area And Gym, Step Outside To Your Private Backyard Oasis With Oversized Paver Patio And Lush Gardens Perfect For Entertaining Or Relaxing. Enjoy Sunset Views From The Welcoming Front Porch. Additional Highlights Include: 1st Floor Laundry, 2-car Garage, New Lighting And Blinds, Natural Gas Heat (2016), Central Air, Plus 2 New Ductless Mini-split Units In Primary Bedroom And 2nd Bedroom, Public Water, Ev Charging Station. Conveniently Located Near Shopping, Schools, Route 31, And I-78 This Home Truly Has It All!
Rooms Sizes
Kitchen:
17x14 First
Dining Room:
14x11 First
Living Room:
13x10 First
Family Room:
22x13 First
Den:
10x14 First
Bedroom 1:
18x15 Second
Bedroom 2:
14x11 Second
Bedroom 3:
12x10 Second
Bedroom 4:
11x11 Second
Room Levels
Basement:
Exercise Room, Rec Room, Utility Room, Walkout
Ground:
n/a
Level 1:
BathOthr,Breakfst,DiningRm,FamilyRm,GarEnter,Kitchen,Laundry,LivingRm,Office,Pantry,Porch
Level 2:
4 Or More Bedrooms, Bath Main, Bath(s) Other
Level 3:
Attic
Level Other:
n/a
Room Features
Kitchen:
Breakfast Bar, Center Island, Eat-In Kitchen, Pantry
Dining Room:
Formal Dining Room
Master Bedroom:
Full Bath
Bath:
Stall Shower And Tub
Interior Features
Square Foot:
2,616
Year Renovated:
n/a
Basement:
Yes - Full, Walkout
Full Baths:
2
Half Baths:
1
Appliances:
Carbon Monoxide Detector, Dishwasher, Microwave Oven, Range/Oven-Gas
Flooring:
Carpeting, Tile
Fireplaces:
1
Fireplace:
Family Room
Interior:
Blinds,CODetect,CeilCath,CeilHigh,SmokeDet,SoakTub,StallTub,WlkInCls
Exterior Features
Garage Space:
2-Car
Garage:
Attached Garage, Oversize Garage
Driveway:
2 Car Width, Blacktop
Roof:
Asphalt Shingle
Exterior:
Vinyl Siding
Swimming Pool:
n/a
Pool:
n/a
Utilities
Heating System:
1 Unit, Forced Hot Air
Heating Source:
Gas-Natural
Cooling:
1 Unit, Central Air, Ductless Split AC
Water Heater:
Gas
Water:
Public Water
Sewer:
Septic
Services:
Cable TV Available
Lot Features
Acres:
1.02
Lot Dimensions:
n/a
Lot Features:
Open Lot
School Information
Elementary:
CLINTON
Middle:
n/a
High School:
VOORHEES
Community Information
County:
Hunterdon
Town:
Glen Gardner Boro
Neighborhood:
Grandview Ridge
Application Fee:
n/a
Association Fee:
n/a
Fee Includes:
n/a
Amenities:
n/a
Pets:
n/a
Financial Considerations
List Price:
$695,000
Tax Amount:
$15,581
Land Assessment:
$242,200
Build. Assessment:
$507,600
Total Assessment:
$749,800
Tax Rate:
3.91
Tax Year:
2024
Ownership Type:
Fee Simple
Listing Information
MLS ID:
3964261
List Date:
05-20-2025
Days On Market:
48
Listing Broker:
COMPASS NEW JERSEY, LLC
Listing Agent:







































Request More Information
Shawn and Diane Fox
RE/MAX American Dream
3108 Route 10 West
Denville, NJ 07834
Call: (973) 277-7853
Web: MountainClubNJ.com

