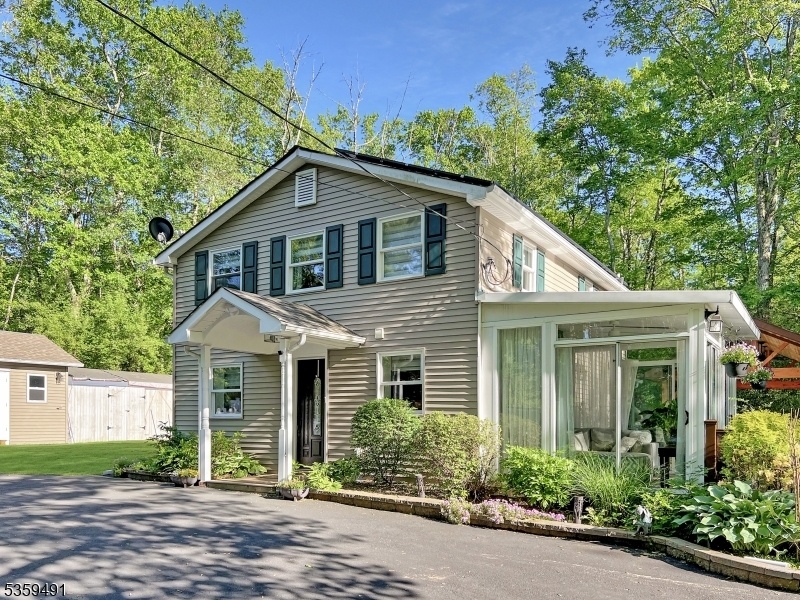217 Buffalo Hollow Rd
Lebanon Twp, NJ 08826
































Price: $459,900
GSMLS: 3964362Type: Single Family
Style: Custom Home
Beds: 3
Baths: 1 Full & 1 Half
Garage: No
Year Built: 1957
Acres: 0.49
Property Tax: $6,592
Description
Wow! Step Into This Beautifully Reimagined 3 Bedroom, 1.5 Bathroom Home, Perfectly Situated On A Gorgeous Half Acre Lot. Completely Renovated In 2020, This Property Was Taken Down To The Studs And Rebuilt With Exceptional Attention To Detail. Every Major Component Has Been Upgraded Including Brand New Electric, Plumbing, Hvac, Roof, Siding, Windows, Driveway And More- Offering The Peace Of Mind That Comes With Quality Craftsmanship And Modern Infrastructure. Inside, You'll Find A Bright, Open Layout That Flows Effortlessly From Room To Room. The Kitchen Is A True Showstopper, Featuring Upgraded Cabinetry, Sleek Granite Countertops With Small Island, And Updated Appliances Perfect For Everything From Everyday Meals To Entertaining. Both Bathrooms Have Been Stylishly Updated With Fresh Finishes And Modern Fixtures, Adding A Touch Of Luxury To Your Daily Routine. Outside Is Where This Home Really Shines. A Beautiful Sunroom Off Of The Kitchen Gives You Access To The Backyard And Trex Deck, Offering The Perfect Space To Unwind Or Host Gatherings. Take A Dip In The Above-ground Pool, Or Fire Up The Grill In Your Custom Covered Outdoor Kitchen An Entertainer's Dream. There's Plenty Of Room To Garden, Play, Or Simply Enjoy The Peace And Privacy Of Your Surroundings.this Home Is Truly Turn-key From Top To Bottom, Inside And Out, Everything Has Been Thoughtfully Designed For Comfort, Style, And Low-maintenance Living.don't Miss This Incredible Opportunity!
Rooms Sizes
Kitchen:
First
Dining Room:
First
Living Room:
First
Family Room:
n/a
Den:
First
Bedroom 1:
Second
Bedroom 2:
Second
Bedroom 3:
Second
Bedroom 4:
n/a
Room Levels
Basement:
n/a
Ground:
n/a
Level 1:
BathOthr,DiningRm,FamilyRm,InsdEntr,Kitchen,Laundry,Pantry,Sunroom
Level 2:
3 Bedrooms, Bath Main
Level 3:
n/a
Level Other:
n/a
Room Features
Kitchen:
Center Island
Dining Room:
Living/Dining Combo
Master Bedroom:
n/a
Bath:
n/a
Interior Features
Square Foot:
n/a
Year Renovated:
2020
Basement:
No - Crawl Space
Full Baths:
1
Half Baths:
1
Appliances:
Carbon Monoxide Detector, Dishwasher, Dryer, Kitchen Exhaust Fan, Microwave Oven, Range/Oven-Electric, Refrigerator, Washer, Wine Refrigerator
Flooring:
Tile, Wood
Fireplaces:
1
Fireplace:
See Remarks
Interior:
Blinds, Drapes, Fire Extinguisher, Smoke Detector, Window Treatments
Exterior Features
Garage Space:
No
Garage:
n/a
Driveway:
Driveway-Exclusive
Roof:
Asphalt Shingle
Exterior:
Vinyl Siding
Swimming Pool:
Yes
Pool:
Above Ground, Liner
Utilities
Heating System:
1 Unit, Heat Pump
Heating Source:
Electric, Solar-Leased
Cooling:
1 Unit, Central Air
Water Heater:
Electric
Water:
Well
Sewer:
Septic 3 Bedroom Town Verified
Services:
n/a
Lot Features
Acres:
0.49
Lot Dimensions:
n/a
Lot Features:
n/a
School Information
Elementary:
VALLEYVIEW
Middle:
WOODGLEN
High School:
VOORHEES
Community Information
County:
Hunterdon
Town:
Lebanon Twp.
Neighborhood:
n/a
Application Fee:
n/a
Association Fee:
n/a
Fee Includes:
n/a
Amenities:
Pool-Outdoor
Pets:
Cats OK, Dogs OK
Financial Considerations
List Price:
$459,900
Tax Amount:
$6,592
Land Assessment:
$95,000
Build. Assessment:
$140,600
Total Assessment:
$235,600
Tax Rate:
2.80
Tax Year:
2024
Ownership Type:
Fee Simple
Listing Information
MLS ID:
3964362
List Date:
05-21-2025
Days On Market:
0
Listing Broker:
COLDWELL BANKER REALTY
Listing Agent:
































Request More Information
Shawn and Diane Fox
RE/MAX American Dream
3108 Route 10 West
Denville, NJ 07834
Call: (973) 277-7853
Web: MountainClubNJ.com

