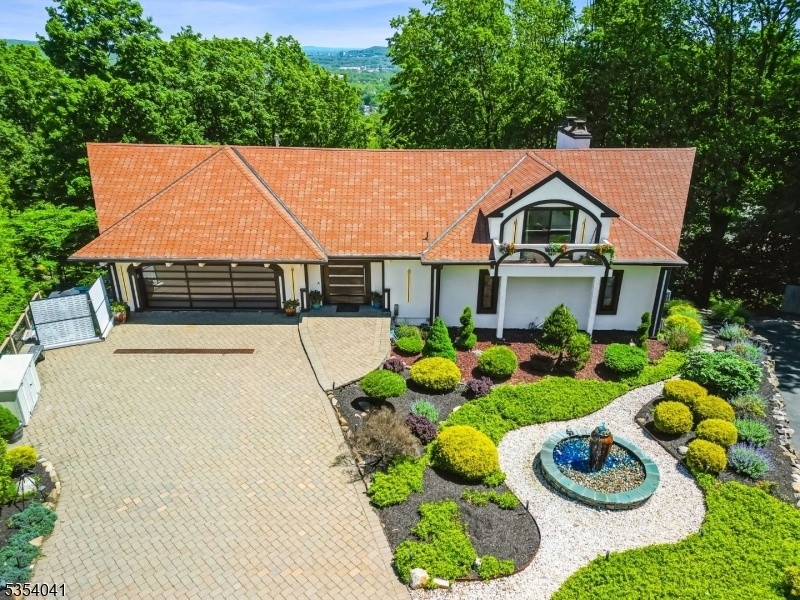18 Fairview Dr
North Caldwell Boro, NJ 07006


















































Price: $1,999,900
GSMLS: 3964473Type: Single Family
Style: Custom Home
Beds: 5
Baths: 4 Full & 1 Half
Garage: 2-Car
Year Built: 1973
Acres: 0.57
Property Tax: $21,060
Description
Skyline View, Indoor Pool & Custom Garage, Just To Name A Few Of The Exquisite One Of A Kind Features Of This California Mediterranean Fully Customized & Renovated Luxury Retreat W/panoramic Skyline Vistas From Every Room! This Secluded & Private Oasis Tucked At The End Of Cul-de-sac On Perfectly Manicured Tier'd Grounds & A Water Feature That Greets You. The Upgrades Are Endless: Custom Terra-cotta Style Roof, Frosted Garage Door, Hand Crafted Over Sized Pivoting Front Door, Custom Designed Anderson Windows/doors, Advanced Security W/cameras, Generator & More! A One Of A Kind Work Of Art, Enter Into Expansive Open Floor Plan Featuring A Great Room W/soaring Beamed Ceilings,one Of 3 Fire Places W/gorgeous Stone Surround & Open To Dr W/floor To Ceiling Windows That Drench This Home W/natural Light. The Gigantic Chef's Kitchen Features: Quartz Counters, Oversized Island, Prof. Grade Appl & Access To 1 Of 3 Enormous Decks--this Is An Entertainers Dream Home. The 1st Flr Primary Ste Offers Stone Fp, Private Deck, Multiple Wic, A Spa Like Bath W/soaking Tub & Euro Shower--a Total Oasis! The Upper Level Offers An Office W/balcony & En-suite Bedroom. The Ll Will Astound--enter The Fr Featuring A Custom Walnut/cast Iron Bar, Year Round Salt Water Pool. Every Element Of This Estate Quality Home Has Been Meticulously Curated To Redefine Luxury Living; Where Function & Artistry Combine To Create Not Just A Home, But A Sanctuary Of Sophistication, Serenity & Distinction.
Rooms Sizes
Kitchen:
18x17 First
Dining Room:
12x17 First
Living Room:
20x25 First
Family Room:
18x31 Ground
Den:
n/a
Bedroom 1:
15x22 First
Bedroom 2:
16x19 Ground
Bedroom 3:
15x19 Ground
Bedroom 4:
17x16 Ground
Room Levels
Basement:
n/a
Ground:
3Bedroom,BathMain,BathOthr,FamilyRm,Sauna,Storage,Utility,Walkout
Level 1:
1Bedroom,BathMain,DiningRm,Foyer,GarEnter,GreatRm,Kitchen,Laundry,MudRoom,OutEntrn,Pantry,PowderRm,Storage
Level 2:
1 Bedroom, Bath(s) Other, Office, Storage Room
Level 3:
n/a
Level Other:
n/a
Room Features
Kitchen:
Breakfast Bar, Center Island, Eat-In Kitchen, Pantry, See Remarks
Dining Room:
Formal Dining Room
Master Bedroom:
1st Floor, Fireplace, Full Bath, Walk-In Closet
Bath:
Bidet, Soaking Tub, Stall Shower
Interior Features
Square Foot:
n/a
Year Renovated:
2020
Basement:
Yes - Finished, Full
Full Baths:
4
Half Baths:
1
Appliances:
Carbon Monoxide Detector, Cooktop - Electric, Cooktop - Induction, Dishwasher, Generator-Built-In, Jennaire Type, Kitchen Exhaust Fan, Microwave Oven, See Remarks, Self Cleaning Oven, Sump Pump, Wall Oven(s) - Electric, Wine Refrigerator
Flooring:
Laminate, Tile, Wood
Fireplaces:
3
Fireplace:
Bedroom 1, Family Room, Gas Fireplace, Great Room
Interior:
BarWet,CeilBeam,CeilCath,AlrmFire,CeilHigh,JacuzTyp,Sauna,SecurSys,SoakTub,StallShw,Steam,WlkInCls
Exterior Features
Garage Space:
2-Car
Garage:
Built-In,Finished,DoorOpnr,InEntrnc,PullDown,SeeRem
Driveway:
2 Car Width, Paver Block
Roof:
Asphalt Shingle, See Remarks
Exterior:
Stucco, Wood
Swimming Pool:
Yes
Pool:
Gunite, Heated, In-Ground Pool, Indoor Pool
Utilities
Heating System:
2 Units, Forced Hot Air, Heat Pump, Multi-Zone
Heating Source:
Gas-Natural
Cooling:
2 Units, Central Air, Ductless Split AC, Multi-Zone Cooling
Water Heater:
Gas
Water:
Public Water
Sewer:
Public Sewer
Services:
Cable TV Available, Garbage Included
Lot Features
Acres:
0.57
Lot Dimensions:
108 X 175 IRR
Lot Features:
Cul-De-Sac, Mountain View, Skyline View, Wooded Lot
School Information
Elementary:
GRANDVIEW
Middle:
W ESSEX
High School:
W ESSEX
Community Information
County:
Essex
Town:
North Caldwell Boro
Neighborhood:
n/a
Application Fee:
n/a
Association Fee:
n/a
Fee Includes:
n/a
Amenities:
Pool-Indoor
Pets:
n/a
Financial Considerations
List Price:
$1,999,900
Tax Amount:
$21,060
Land Assessment:
$381,000
Build. Assessment:
$551,700
Total Assessment:
$932,700
Tax Rate:
2.26
Tax Year:
2024
Ownership Type:
Fee Simple
Listing Information
MLS ID:
3964473
List Date:
05-21-2025
Days On Market:
51
Listing Broker:
HOWARD HANNA RAND REALTY
Listing Agent:


















































Request More Information
Shawn and Diane Fox
RE/MAX American Dream
3108 Route 10 West
Denville, NJ 07834
Call: (973) 277-7853
Web: MountainClubNJ.com

