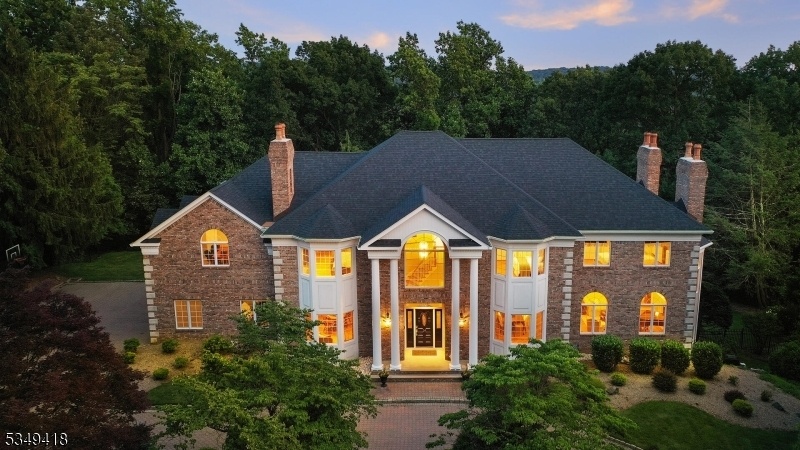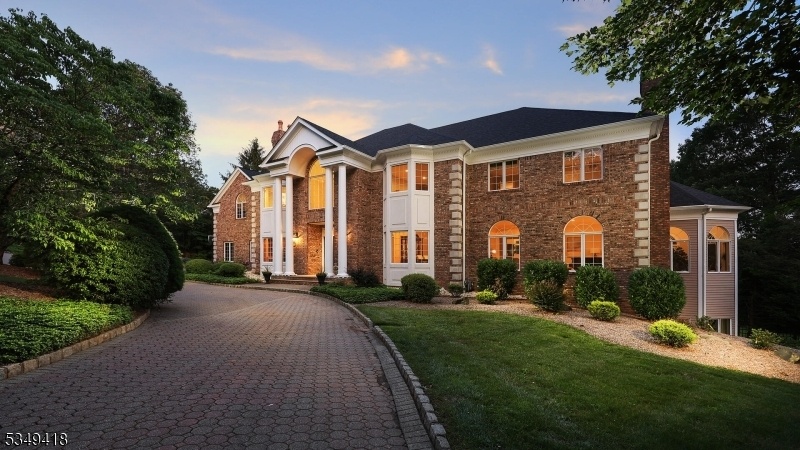24 Glenview Dr
Warren Twp, NJ 07059

















































Price: $2,250,000
GSMLS: 3964562Type: Single Family
Style: Custom Home
Beds: 5
Baths: 5 Full & 1 Half
Garage: 3-Car
Year Built: 1990
Acres: 1.50
Property Tax: $29,727
Description
This Custom, Stately Home Is A Masterpiece Of Design, Boasting Elegant Architecture, A Premier Location On A Private Cul De Sac, And A Beautiful Backyard With An In-ground Pool And Multiple Entertaining Areas Offering Views Of The Watchung Mountains, Creating A Truly Exceptional Living Experience. There Are 5 Bedrooms, 5.1 Baths, 5 Fireplaces, 6,198 Sq Ft Finished Across 2 Levels, And An Additional 1,200 Sq Ft Finished Walkout Lower Level, 3 Car Garage, Circular Paver Driveway, Custom Built With Silent Floors, Cathedral Ceilings, And Tremendous Natural Light From The Oversized Windows. There Is A Spectacular Lower Level With 9.5 Foot Ceilings, Fireplace, Walkout, A Full Wet Bar, Full Bath, And Wall To Wall Windows. The First Level Features A Two Story Foyer, A Grand Office With Built In Cabinetry, An Elegant Dining Room And Living Room, A Spacious En-suite Bedroom And Full Bath, Two Story Family Room With Floor To Ceiling Stone Double Sided Fireplace, Open To The Chef Kitchen With Separate Dining Area, Leading Out To The Deck For Grand Entertaining. The Second Level Offers 4 Bedrooms, All Large In Size, Including A Primary Bedroom With Sprawling Bonus Sitting Room/office Space, Walk In Closets, And A Primary Bathroom Designed With Luxury And Functionality In Mind. This Home Has It All! Just A Few Minutes To Rt-78, Shopping, Top Rated Schools, Including Pingry School, Less Than 30 Minutes To Newark Intl Airport, Close To Train Stations, And Only 33 Miles From Lower Manhattan.
Rooms Sizes
Kitchen:
26x17 First
Dining Room:
21x15 First
Living Room:
23x16 First
Family Room:
23x19 First
Den:
n/a
Bedroom 1:
26x16 Second
Bedroom 2:
16x19 Second
Bedroom 3:
18x16 Second
Bedroom 4:
22x15 Second
Room Levels
Basement:
BathMain,GameRoom,RecRoom,Storage,Utility,Walkout
Ground:
n/a
Level 1:
1 Bedroom, Bath Main, Dining Room, Family Room, Foyer, Kitchen, Living Room, Office, Powder Room, Sunroom
Level 2:
4 Or More Bedrooms, Bath Main, Bath(s) Other
Level 3:
Attic
Level Other:
n/a
Room Features
Kitchen:
Center Island, Separate Dining Area
Dining Room:
Formal Dining Room
Master Bedroom:
Fireplace, Full Bath, Sitting Room, Walk-In Closet
Bath:
Bidet, Jetted Tub, Stall Shower
Interior Features
Square Foot:
6,198
Year Renovated:
n/a
Basement:
Yes - Finished, Full, Walkout
Full Baths:
5
Half Baths:
1
Appliances:
Carbon Monoxide Detector, Central Vacuum, Cooktop - Gas, Dishwasher, Dryer, Kitchen Exhaust Fan, Microwave Oven, Refrigerator, Sump Pump, Trash Compactor, Wall Oven(s) - Electric, Washer
Flooring:
Marble, Tile, Wood
Fireplaces:
5
Fireplace:
Bedroom 1, Family Room, Library, Living Room, Rec Room
Interior:
CODetect,CeilCath,CeilHigh,JacuzTyp,SecurSys,Shades,Skylight,SmokeDet,StallShw,StallTub,TubShowr,WlkInCls
Exterior Features
Garage Space:
3-Car
Garage:
Attached Garage, Garage Door Opener
Driveway:
1 Car Width, Blacktop, Circular
Roof:
Asphalt Shingle
Exterior:
Brick, Clapboard
Swimming Pool:
Yes
Pool:
Gunite, Heated, In-Ground Pool
Utilities
Heating System:
3 Units, Forced Hot Air, Multi-Zone
Heating Source:
Electric, Gas-Natural
Cooling:
3 Units, Ceiling Fan, Central Air, Multi-Zone Cooling
Water Heater:
Gas
Water:
Public Water
Sewer:
Public Sewer
Services:
Cable TV Available, Garbage Extra Charge
Lot Features
Acres:
1.50
Lot Dimensions:
n/a
Lot Features:
Cul-De-Sac, Mountain View, Wooded Lot
School Information
Elementary:
WOODLAND
Middle:
MIDDLE
High School:
WHRHS
Community Information
County:
Somerset
Town:
Warren Twp.
Neighborhood:
n/a
Application Fee:
n/a
Association Fee:
n/a
Fee Includes:
n/a
Amenities:
n/a
Pets:
n/a
Financial Considerations
List Price:
$2,250,000
Tax Amount:
$29,727
Land Assessment:
$378,300
Build. Assessment:
$1,374,900
Total Assessment:
$1,753,200
Tax Rate:
1.84
Tax Year:
2024
Ownership Type:
Fee Simple
Listing Information
MLS ID:
3964562
List Date:
05-21-2025
Days On Market:
98
Listing Broker:
KL SOTHEBY'S INT'L. REALTY
Listing Agent:

















































Request More Information
Shawn and Diane Fox
RE/MAX American Dream
3108 Route 10 West
Denville, NJ 07834
Call: (973) 277-7853
Web: MountainClubNJ.com

