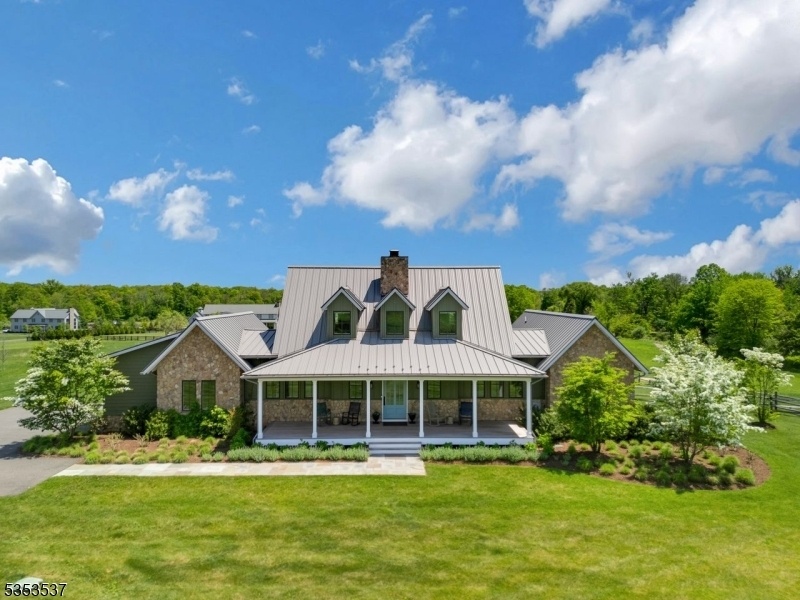78 River Farm Ln
Bernards Twp, NJ 07920













































Price: $2,195,000
GSMLS: 3964646Type: Single Family
Style: Custom Home
Beds: 3
Baths: 2 Full & 2 Half
Garage: 2-Car
Year Built: 2019
Acres: 6.14
Property Tax: $25,312
Description
Welcome To A One-of-a-kind Modern Farmhouse That Perfectly Balances Timeless Charm With Luxurious Comfort. Set On 6 Pristine Ac.- 3 Ac .of Manicured Grounds And An Additional 3-ac. Farm Assessed Lot - This Exceptional Property Offers The Rare Combination Of Space, Privacy & Agricultural Benefits. Inside, The Home Boasts An Open Floor Plan With High-end Finishes Throughout, Offering An Elegant Yet Comfortable Setting For Everyday Living & Entertaining. The Spacious Layout Includes 3 Bedrooms, 2 Full And 2 Half Baths, A Beautifully Appointed Primary Suite Conveniently Located On The 1st Floor. The Chef's Kitchen Flows Seamlessly Into The Living Room, Creating A Bright & Airy Atmosphere Enhanced By Natural Light & Scenic Views. The Lower Level Adds More Versatility, Featuring A Partially Finished Space With A Half Bath, Ideal For A Home Gym, Office, Or Recreation Area Plus Ample Storage/utility Area. A Classic Rocking Chair Front Porch Welcomes You Home, While The Expansive Patio And Professionally Landscaped Property Invite You To Relax And Enjoy The Outdoors. The Attached 2c. Gar. Provides Convenience And Storage, While Thoughtful Design Touches Inside And Out Elevate The Overall Experience. This Home Is Part Of A Welcoming Community That Offers A Clubhouse, Tennis Court, Walking Paths And A Picturesque Pond That Transforms Into An Ice Skating Haven Each Winter Experience The Peace Of Country Living Without Sacrificing Luxury Or Location With A Far Hills Mailing Address.
Rooms Sizes
Kitchen:
21x18 First
Dining Room:
n/a
Living Room:
22x19 First
Family Room:
35x20 Basement
Den:
n/a
Bedroom 1:
16x14 First
Bedroom 2:
21x13 Second
Bedroom 3:
21x13 Second
Bedroom 4:
n/a
Room Levels
Basement:
Family Room, Powder Room, Utility Room
Ground:
n/a
Level 1:
1Bedroom,BathMain,Foyer,GarEnter,Kitchen,Laundry,LivingRm,MudRoom,SittngRm,Sunroom
Level 2:
2 Bedrooms, Bath(s) Other
Level 3:
n/a
Level Other:
n/a
Room Features
Kitchen:
Breakfast Bar, Center Island, Separate Dining Area
Dining Room:
n/a
Master Bedroom:
1st Floor, Full Bath, Sitting Room, Walk-In Closet
Bath:
Jetted Tub, Stall Shower
Interior Features
Square Foot:
n/a
Year Renovated:
n/a
Basement:
Yes - Finished-Partially
Full Baths:
2
Half Baths:
2
Appliances:
Carbon Monoxide Detector, Dishwasher, Dryer, Microwave Oven, Range/Oven-Gas, Refrigerator, Washer
Flooring:
Tile, Wood
Fireplaces:
1
Fireplace:
Gas Fireplace, Living Room
Interior:
CODetect,FireExtg,CeilHigh,SmokeDet,SoakTub,StallShw,WlkInCls
Exterior Features
Garage Space:
2-Car
Garage:
Attached Garage
Driveway:
2 Car Width, Blacktop
Roof:
Metal
Exterior:
Composition Shingle
Swimming Pool:
No
Pool:
n/a
Utilities
Heating System:
Forced Hot Air, Multi-Zone
Heating Source:
Gas-Propane Owned
Cooling:
Central Air, Multi-Zone Cooling
Water Heater:
Electric
Water:
Well
Sewer:
Septic 4 Bedroom Town Verified
Services:
Fiber Optic Available, Garbage Extra Charge
Lot Features
Acres:
6.14
Lot Dimensions:
n/a
Lot Features:
Cul-De-Sac, Level Lot, Open Lot
School Information
Elementary:
LIBERTY C
Middle:
W ANNIN
High School:
RIDGE
Community Information
County:
Somerset
Town:
Bernards Twp.
Neighborhood:
Mine Brook Farm
Application Fee:
n/a
Association Fee:
$1,000 - Monthly
Fee Includes:
Maintenance-Common Area, Snow Removal
Amenities:
Club House, Tennis Courts
Pets:
Yes
Financial Considerations
List Price:
$2,195,000
Tax Amount:
$25,312
Land Assessment:
$489,200
Build. Assessment:
$1,129,700
Total Assessment:
$1,618,900
Tax Rate:
1.78
Tax Year:
2024
Ownership Type:
Fee Simple
Listing Information
MLS ID:
3964646
List Date:
05-22-2025
Days On Market:
50
Listing Broker:
COLDWELL BANKER REALTY
Listing Agent:













































Request More Information
Shawn and Diane Fox
RE/MAX American Dream
3108 Route 10 West
Denville, NJ 07834
Call: (973) 277-7853
Web: MountainClubNJ.com

