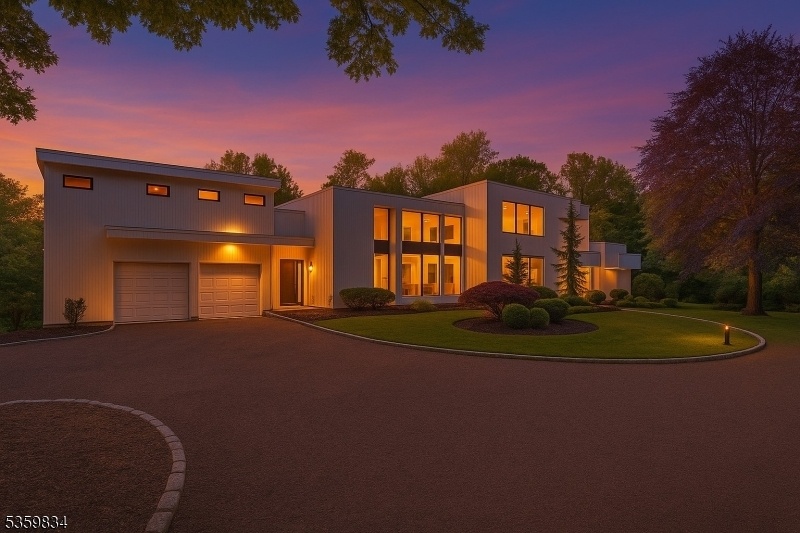41 Park Way
West Orange Twp, NJ 07052
















































Price: $2,899,000
GSMLS: 3964887Type: Single Family
Style: Contemporary
Beds: 4
Baths: 4 Full & 1 Half
Garage: 2-Car
Year Built: 1981
Acres: 2.00
Property Tax: $39,013
Description
Welcome To 41 Park Way, A One-of-a-kind Custom Contemporary Nestled In The Prestigious Gated Community Of Llewellyn Park, West Orange. Set On 2 Private, Park-like Acres, This Architecturally Stunning Home Offers Privacy, Elegance, And Convenience Just 12 Miles From Midtown Nyc. Inside, You'll Find A Dramatic Open Floor Plan With Soaring Ceilings And Walls Of Glass That Flood The Home With Natural Light And Provide Serene Views Of The Surrounding Landscape. The Gourmet Chef's Kitchen Is A Showstopper, Featuring Top-of-the-line Appliances And Custom Finishes Perfect For Both Daily Living And Entertaining On Any Scale. The Expansive Primary Suite Is A True Retreat, Boasting Oversized Walk-in Closets And A Beautifully Renovated Bath. Each Room Throughout The Home Is Generously Sized, With Thoughtful Custom Details That Elevate Every Corner. Enjoy The Outdoors With A Spacious Backyard Complete With A Deck And Patio Ideal For Gatherings Or Quiet Reflection. Additional Amenities Include An Exercise Room, Contemporary Architectural Lines, And Unparalleled Seclusion All Within Reach Of Major Nyc Transit Options. A Rare Opportunity To Own One Of The Most Unique Homes In The Park. Experience Luxury, Comfort, And Timeless Design At 41 Park Way.
Rooms Sizes
Kitchen:
18x16 First
Dining Room:
19x13 First
Living Room:
25x27 First
Family Room:
18x10 First
Den:
n/a
Bedroom 1:
20x17 Second
Bedroom 2:
12x11 First
Bedroom 3:
11x24 First
Bedroom 4:
18x16 Second
Room Levels
Basement:
n/a
Ground:
n/a
Level 1:
2 Bedrooms, Bath Main, Bath(s) Other, Breakfast Room, Dining Room, Family Room, Foyer, Kitchen, Laundry Room, Living Room, Pantry, Powder Room, Storage Room
Level 2:
2 Bedrooms, Bath(s) Other, Exercise Room, Office
Level 3:
n/a
Level Other:
n/a
Room Features
Kitchen:
Eat-In Kitchen, Pantry
Dining Room:
Formal Dining Room
Master Bedroom:
Dressing Room, Full Bath, Walk-In Closet
Bath:
Bidet, Stall Shower
Interior Features
Square Foot:
n/a
Year Renovated:
n/a
Basement:
Yes - Full
Full Baths:
4
Half Baths:
1
Appliances:
Carbon Monoxide Detector, Dishwasher, Dryer, Kitchen Exhaust Fan, Range/Oven-Gas, Refrigerator, Wall Oven(s) - Gas, Washer, Wine Refrigerator
Flooring:
Carpeting, Marble, Tile, Wood
Fireplaces:
1
Fireplace:
Living Room
Interior:
BarWet,CODetect,CeilCath,CeilHigh,SecurSys,SmokeDet,StallTub,WlkInCls
Exterior Features
Garage Space:
2-Car
Garage:
Attached Garage
Driveway:
Circular
Roof:
Rubberized
Exterior:
Wood
Swimming Pool:
n/a
Pool:
n/a
Utilities
Heating System:
4+ Units, Forced Hot Air
Heating Source:
Gas-Natural
Cooling:
4+ Units, Central Air
Water Heater:
n/a
Water:
Public Water
Sewer:
Public Sewer
Services:
n/a
Lot Features
Acres:
2.00
Lot Dimensions:
n/a
Lot Features:
Level Lot
School Information
Elementary:
n/a
Middle:
n/a
High School:
n/a
Community Information
County:
Essex
Town:
West Orange Twp.
Neighborhood:
Llewellyn Park
Application Fee:
n/a
Association Fee:
$5,100 - Annually
Fee Includes:
n/a
Amenities:
n/a
Pets:
n/a
Financial Considerations
List Price:
$2,899,000
Tax Amount:
$39,013
Land Assessment:
$582,000
Build. Assessment:
$823,900
Total Assessment:
$1,405,900
Tax Rate:
4.68
Tax Year:
2024
Ownership Type:
Fee Simple
Listing Information
MLS ID:
3964887
List Date:
05-23-2025
Days On Market:
49
Listing Broker:
COMPASS NEW JERSEY LLC
Listing Agent:
















































Request More Information
Shawn and Diane Fox
RE/MAX American Dream
3108 Route 10 West
Denville, NJ 07834
Call: (973) 277-7853
Web: MountainClubNJ.com

