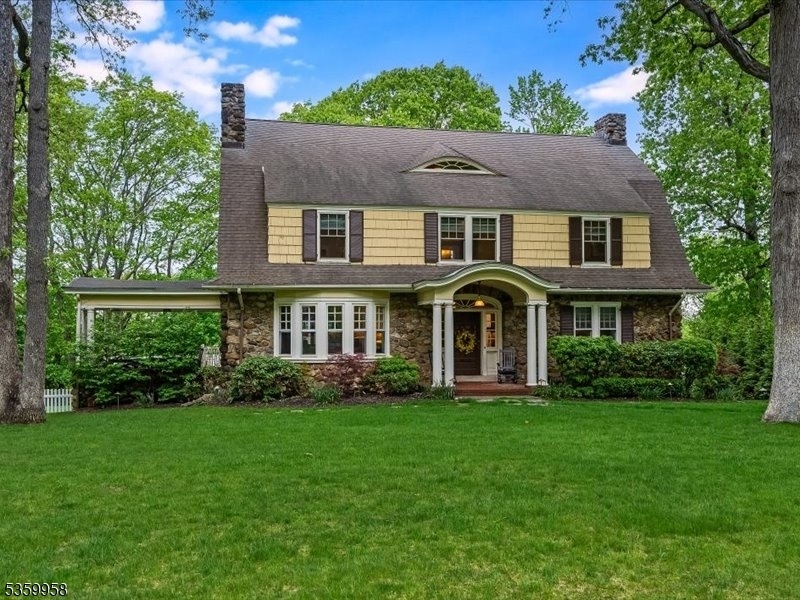32 Rensselaer Rd
Essex Fells Twp, NJ 07021



































Price: $2,000,000
GSMLS: 3964891Type: Single Family
Style: Colonial
Beds: 6
Baths: 3 Full & 1 Half
Garage: 2-Car
Year Built: 1910
Acres: 1.06
Property Tax: $27,625
Description
Classic, Understated Elegance On One Of The Finest Streets In Town! Rich In Character And Architectural Detail, This Fully Renovated Colonial Blends Modern Convenience With Timeless Design. Graciously Sized Rooms With High Ceilings, Beautiful Hardwood Floors And Moldings, Lovely Fanlight Windows And Eyebrow Dormers Are All Key Elements Of The Home. Grand Center-hall Foyer, Formal Living And Dining Rooms With Beamed Ceilings And Fireplaces, Sun Room, And Charming Open-air Porch That Flows To Large Deck That Overlooks The Lushly Landscaped, Fully Fenced Rear Property. Renovated In 2023, The Chef's Kitchen Features Wolf/subzero Appliances, Quartz Counters And Wet Bar And Opens To Huge Family Room With Vaulted Ceiling, Casual Dining Area And French Doors/sliders That Open To Deck Outside. Upstairs, The Serene Primary Suite Boasts A Gas Fireplace, Walk-in Closets And Luxurious Bath With Oversized Shower And Double Vanity. Also On The Second Level Are Three Additional Bedrooms That Share An Updated Hall Bath. Two More Bedrooms And Full Bath On The Third Level Provide Even More Living Space. New Custom Windows Throughout (2023), Central Air And Whole House Generator (2016). Essex Fells Is Known For Its Extraordinary Natural Beauty, Excellent Schools And Unique Charm, Only 23 Miles From Nyc.
Rooms Sizes
Kitchen:
23x14 First
Dining Room:
17x17 First
Living Room:
17x20 First
Family Room:
17x22 First
Den:
n/a
Bedroom 1:
14x22 Second
Bedroom 2:
14x12 Second
Bedroom 3:
14x15 Second
Bedroom 4:
11x15 Second
Room Levels
Basement:
Exercise,GarEnter,Laundry,Storage,Toilet,Utility
Ground:
n/a
Level 1:
Dining Room, Foyer, Great Room, Kitchen, Living Room, Porch, Powder Room, Sunroom
Level 2:
4 Or More Bedrooms, Bath Main, Bath(s) Other
Level 3:
2 Bedrooms, Bath(s) Other, Storage Room
Level Other:
n/a
Room Features
Kitchen:
Separate Dining Area
Dining Room:
Formal Dining Room
Master Bedroom:
Fireplace, Full Bath, Walk-In Closet
Bath:
Stall Shower
Interior Features
Square Foot:
n/a
Year Renovated:
2023
Basement:
Yes - Full, Unfinished, Walkout
Full Baths:
3
Half Baths:
1
Appliances:
Dishwasher, Disposal, Dryer, Generator-Built-In, Kitchen Exhaust Fan, Microwave Oven, Range/Oven-Gas, Refrigerator, Washer, Wine Refrigerator
Flooring:
Carpeting, Tile, Wood
Fireplaces:
4
Fireplace:
Bedroom 1, Dining Room, Gas Fireplace, Living Room, Wood Burning
Interior:
BarWet,CeilBeam,Blinds,CeilHigh,SecurSys,TubShowr,WlkInCls,WndwTret
Exterior Features
Garage Space:
2-Car
Garage:
Built-In Garage, Garage Door Opener, Oversize Garage
Driveway:
1 Car Width, Additional Parking, Blacktop
Roof:
Asphalt Shingle
Exterior:
Stone, Wood Shingle
Swimming Pool:
No
Pool:
n/a
Utilities
Heating System:
2 Units, Forced Hot Air, Multi-Zone, Radiators - Steam
Heating Source:
Gas-Natural
Cooling:
1 Unit, Multi-Zone Cooling
Water Heater:
Gas
Water:
Public Water, Water Charge Extra
Sewer:
Public Sewer, Sewer Charge Extra
Services:
Fiber Optic Available
Lot Features
Acres:
1.06
Lot Dimensions:
155X299
Lot Features:
Wooded Lot
School Information
Elementary:
ESSEX FELL
Middle:
W ESSEX
High School:
W ESSEX
Community Information
County:
Essex
Town:
Essex Fells Twp.
Neighborhood:
n/a
Application Fee:
n/a
Association Fee:
n/a
Fee Includes:
n/a
Amenities:
n/a
Pets:
n/a
Financial Considerations
List Price:
$2,000,000
Tax Amount:
$27,625
Land Assessment:
$691,000
Build. Assessment:
$585,600
Total Assessment:
$1,276,600
Tax Rate:
2.16
Tax Year:
2024
Ownership Type:
Fee Simple
Listing Information
MLS ID:
3964891
List Date:
05-23-2025
Days On Market:
0
Listing Broker:
ARCADIA, REALTORS
Listing Agent:



































Request More Information
Shawn and Diane Fox
RE/MAX American Dream
3108 Route 10 West
Denville, NJ 07834
Call: (973) 277-7853
Web: MountainClubNJ.com

