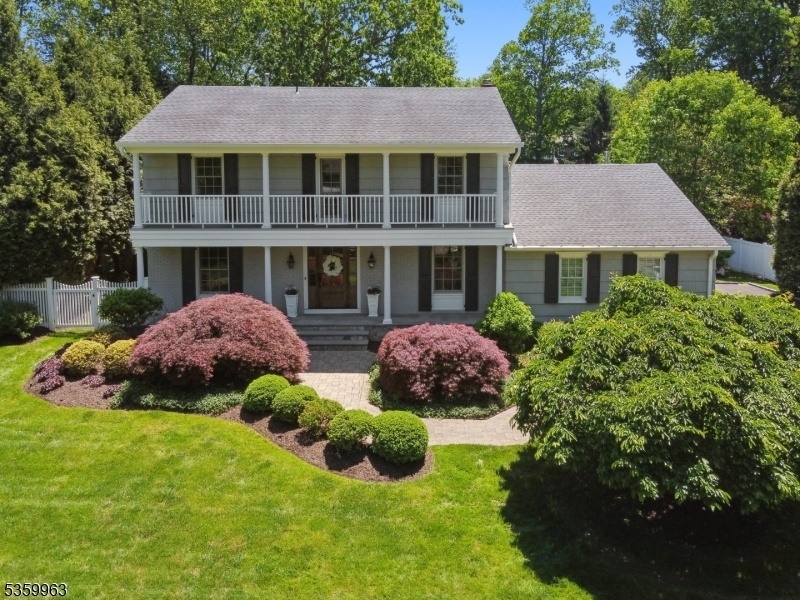23 Parkview Rd
Chatham Twp, NJ 07928






































Price: $1,699,000
GSMLS: 3964901Type: Single Family
Style: Colonial
Beds: 4
Baths: 2 Full & 1 Half
Garage: 2-Car
Year Built: 1989
Acres: 0.44
Property Tax: $18,099
Description
Welcome Home To 23 Parkview! Tucked Away Near The End Of A Peaceful Cul-de-sac, This Picturesque 4-bedroom, 2.1-bath Colonial Home Offers A Perfect Blend Of Comfort, Style, And Serene Privacy. Step Into This Home Where Every Detail Has Been Thoughtfully Designed From The Professionally Landscaped, Level Backyard That Feels Like Your Own Secluded Oasis, To The Inviting Spaces Inside Abundant With Natural Light. The Heart Of The Home Is A Chef's Dream: A Spacious Eat-in Kitchen Boasting A Large Center Island, Double Wall Ovens, And Sub-zero Refrigerator And Newer Dishwasher. Whip Up Something Delicious In The Kitchen While Staying Connected To Your Guests In The Sun-filled Family Room With Gas Fireplace. When It's Time To Take The Party Outside, A Beautiful Deck And Elegant Patio Await, Ideal For Alfresco Dining Or Quiet Morning Coffee Surrounded By Lush Greenery. Practicality Meets Charm With A Side Entrance And Dedicated Mudroom Space. A First-floor Laundry Room Makes Daily Routines A Breeze With A Brand-new Washing Machine. Upstairs, Retreat To Four Bedrooms, Including A Primary Ensuite, Plus Three Additional Bedrooms And A Classic Hall Bath Plus 3 Additional Linen Closets. The Freshly Updated Lower Level, With New Luxury Vinyl Wide Plank Flooring And Freshly Painted Walls, Offers A Versatile Space. Discover The Perfect Harmony Of Elegance, Comfort, And Privacy In A Coveted Location. Your Dream Home Awaits!
Rooms Sizes
Kitchen:
17x15 First
Dining Room:
11x13 First
Living Room:
12x26 First
Family Room:
18x21 First
Den:
n/a
Bedroom 1:
16x16 Second
Bedroom 2:
10x13 Second
Bedroom 3:
11x12 Second
Bedroom 4:
16x10 Second
Room Levels
Basement:
Rec Room, Utility Room
Ground:
n/a
Level 1:
Breakfst,DiningRm,FamilyRm,Foyer,GarEnter,InsdEntr,Kitchen,Laundry,LivingRm,MudRoom,PowderRm
Level 2:
4 Or More Bedrooms, Bath Main, Bath(s) Other
Level 3:
Attic
Level Other:
n/a
Room Features
Kitchen:
Center Island, Eat-In Kitchen
Dining Room:
Formal Dining Room
Master Bedroom:
Full Bath
Bath:
Stall Shower
Interior Features
Square Foot:
n/a
Year Renovated:
2006
Basement:
Yes - Finished, French Drain, Full
Full Baths:
2
Half Baths:
1
Appliances:
Cooktop - Gas, Dishwasher, Dryer, Microwave Oven, Refrigerator, Sump Pump, Wall Oven(s) - Electric, Washer, Wine Refrigerator
Flooring:
See Remarks, Tile, Vinyl-Linoleum, Wood
Fireplaces:
1
Fireplace:
Family Room, Gas Fireplace
Interior:
CODetect,SecurSys,SmokeDet,StallShw,StallTub
Exterior Features
Garage Space:
2-Car
Garage:
Attached,InEntrnc
Driveway:
2 Car Width, Blacktop
Roof:
Asphalt Shingle
Exterior:
Wood Shingle
Swimming Pool:
No
Pool:
n/a
Utilities
Heating System:
2 Units, Forced Hot Air, Multi-Zone
Heating Source:
Gas-Natural
Cooling:
2 Units, Central Air
Water Heater:
Gas
Water:
Public Water, Water Charge Extra
Sewer:
Public Sewer
Services:
Cable TV Available, Garbage Extra Charge
Lot Features
Acres:
0.44
Lot Dimensions:
n/a
Lot Features:
Cul-De-Sac, Level Lot
School Information
Elementary:
Southern Boulevard School (K-3)
Middle:
Chatham Middle School (6-8)
High School:
Chatham High School (9-12)
Community Information
County:
Morris
Town:
Chatham Twp.
Neighborhood:
n/a
Application Fee:
n/a
Association Fee:
n/a
Fee Includes:
n/a
Amenities:
n/a
Pets:
n/a
Financial Considerations
List Price:
$1,699,000
Tax Amount:
$18,099
Land Assessment:
$554,400
Build. Assessment:
$355,600
Total Assessment:
$910,000
Tax Rate:
1.99
Tax Year:
2024
Ownership Type:
Fee Simple
Listing Information
MLS ID:
3964901
List Date:
05-23-2025
Days On Market:
0
Listing Broker:
KL SOTHEBY'S INT'L. REALTY
Listing Agent:






































Request More Information
Shawn and Diane Fox
RE/MAX American Dream
3108 Route 10 West
Denville, NJ 07834
Call: (973) 277-7853
Web: MountainClubNJ.com




