9 King Alex Ct
Sparta Twp, NJ 07871
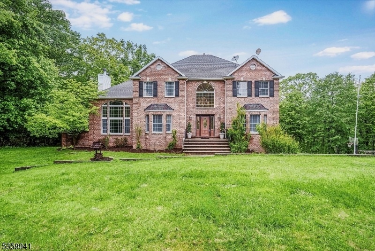
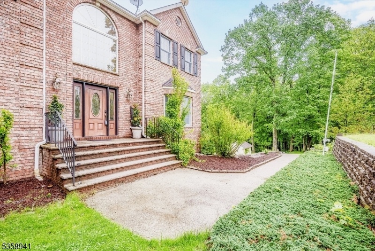
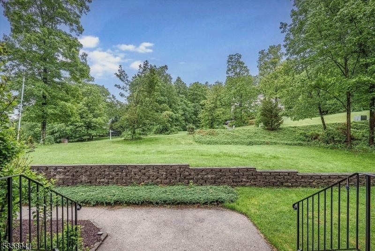
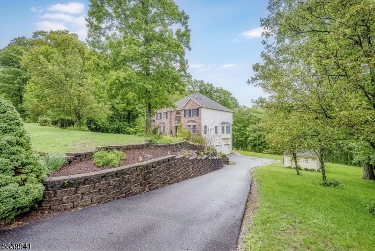
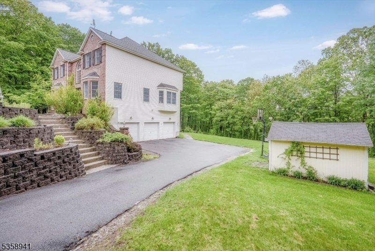
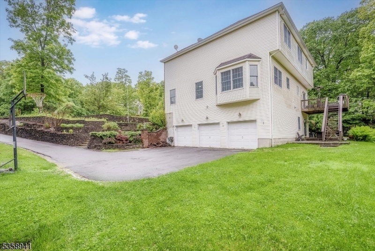
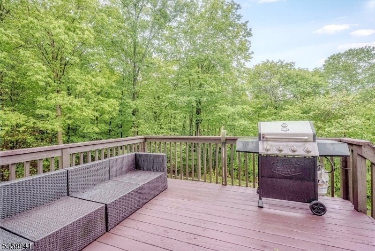
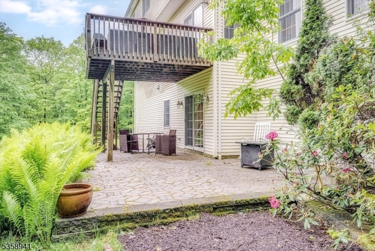
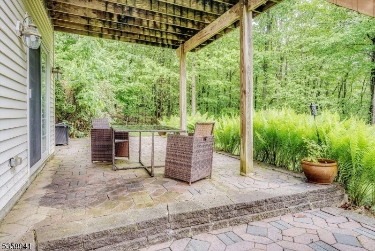
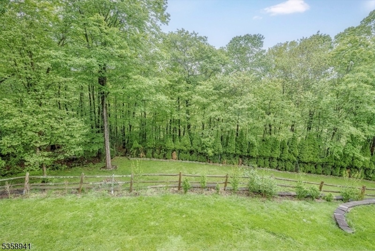
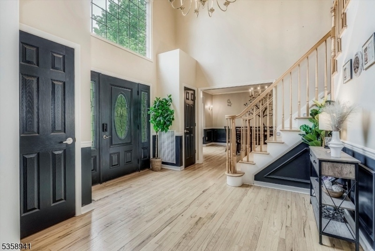
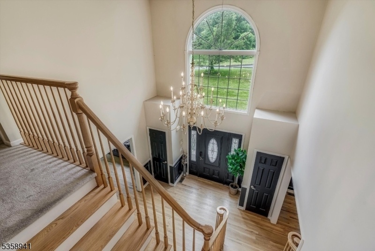
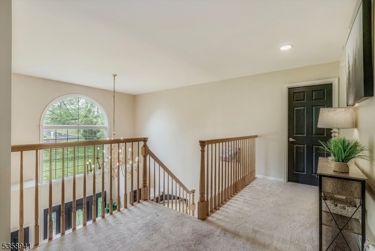
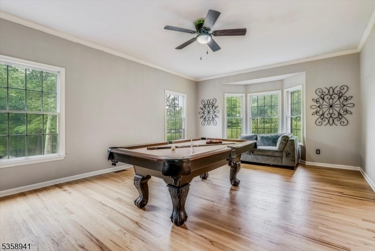
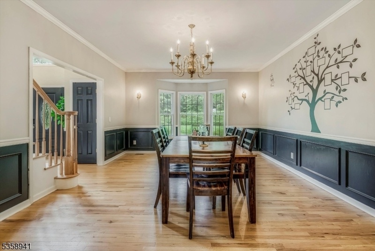
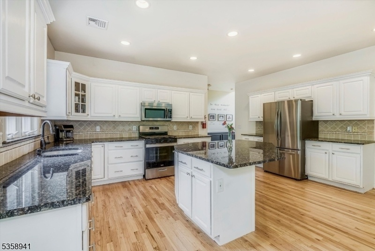
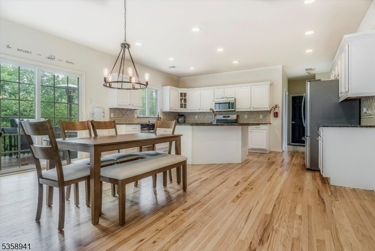
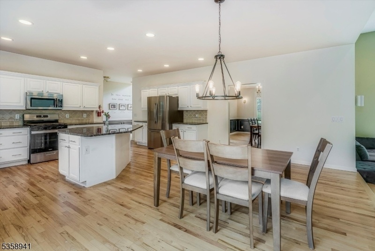
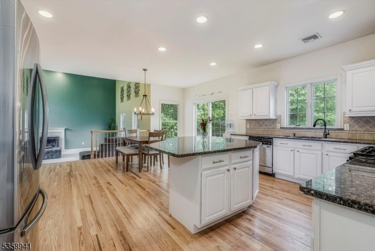
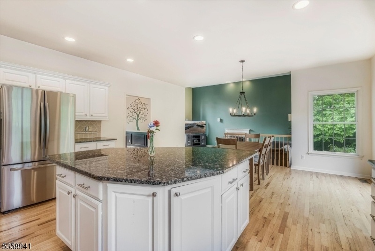
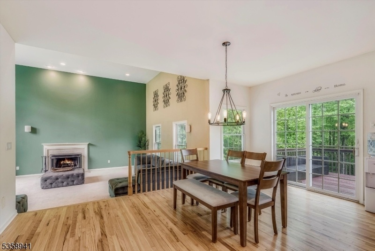
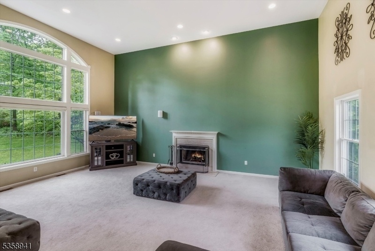
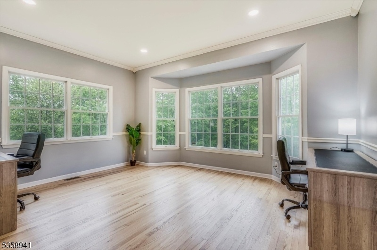
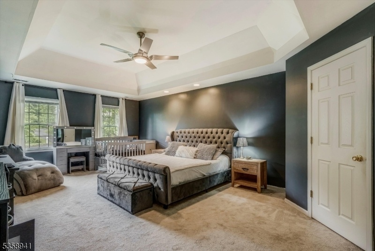
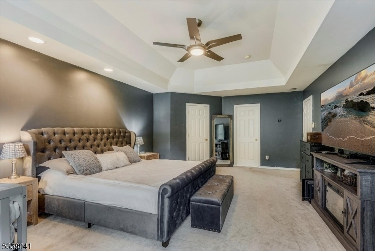
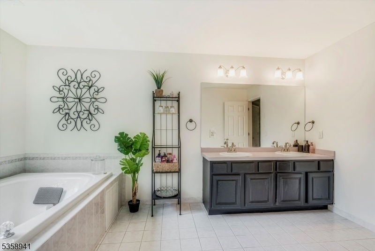
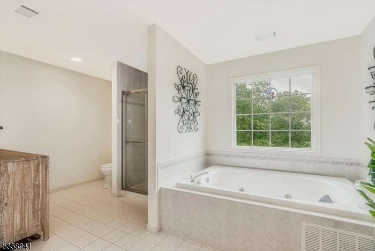
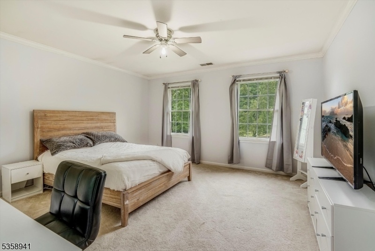
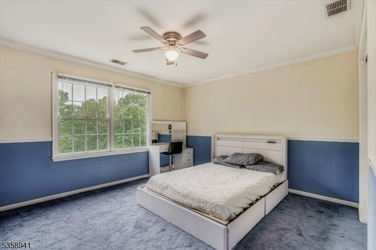
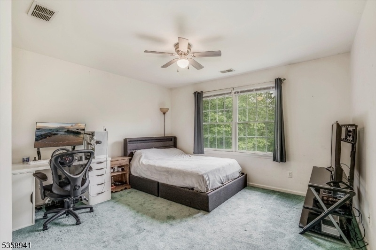
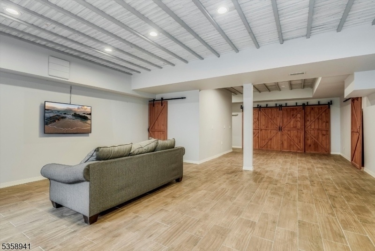
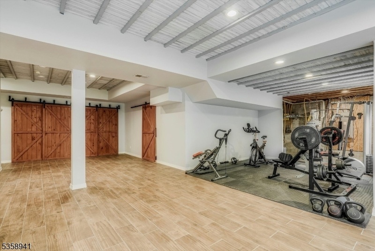
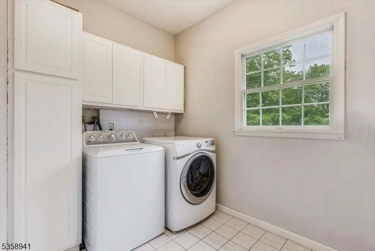
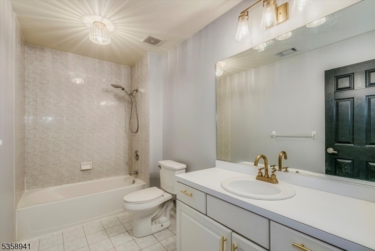
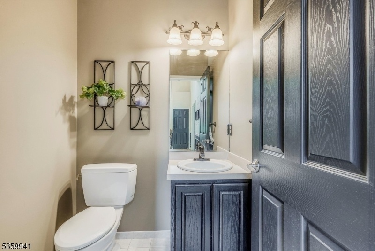
Price: $839,900
GSMLS: 3964961Type: Single Family
Style: Custom Home
Beds: 4
Baths: 2 Full & 1 Half
Garage: 3-Car
Year Built: 2001
Acres: 1.75
Property Tax: $17,675
Description
This Beautiful Cunningham Model Home, Located On A Cul-de-sac And Backing Onto State Land, Maybe The Perfect Fit For You. Upon Entering, You Will Be Welcomed By Fresh Paint And Refinished Hardwood Floors, Complemented By Picture And Crown Molding That Create An Inviting Atmosphere. The Home Features Custom Anderson Windows And Doors, A Generator Hook-up, A Sprinkler System, Paver Walkways, And Retention Walls. The Family Room Boasts A Striking Two-story Ceiling And A Cozy Wood-burning Fireplace, Filling The Space With Light And Warmth, Making It An Ideal Gathering Spot. Throughout The Home, Delightful Details Like Crown & Dental Molding Add Character And Elegance. The Thoughtfully Designed Kitchen, Complete With A Unique Clamshell Center Island And A Separate Eat-in Area, Is Perfect For Enjoying Meals Together. Sliding Doors Lead To A Rear Deck, Where You Can Savor Quiet Moments Outdoors. The Primary Bedroom Features A Deep Tray Ceiling And A Spacious Walk-in Closet, Both Designed For Maximum Comfort. A First-floor Office Provides Convenience For Those Balancing Work And Home Life, And It Can Also Serve As A Guest Room. The Updated Laundry Room Showcases An Interesting Shiplap Wall. A Semi-finished Walkout Basement Provides Extra Living Space, Leading Out To A Patio Where You Can Enjoy Nature, Also Plumbed For A Bathroom. A Newer Pool Table And Ride-on Mover 2023 Can Come With The House.bom: There Was A Change In The Buyer's Circumstances, And The Deal Was Terminated.
Rooms Sizes
Kitchen:
22x18 First
Dining Room:
19x15 First
Living Room:
19x15 First
Family Room:
18x23 First
Den:
11x16 First
Bedroom 1:
22x14 Second
Bedroom 2:
14x14 Second
Bedroom 3:
13x12 Second
Bedroom 4:
14x13 Second
Room Levels
Basement:
GarEnter,InsdEntr,OutEntrn,RecRoom,Utility,Walkout
Ground:
n/a
Level 1:
Den, Dining Room, Family Room, Foyer, Kitchen, Laundry Room, Living Room, Powder Room
Level 2:
4 Or More Bedrooms, Bath Main, Bath(s) Other
Level 3:
n/a
Level Other:
n/a
Room Features
Kitchen:
Center Island, Eat-In Kitchen, Pantry
Dining Room:
Formal Dining Room
Master Bedroom:
Full Bath, Walk-In Closet
Bath:
Jetted Tub, Stall Shower
Interior Features
Square Foot:
n/a
Year Renovated:
2022
Basement:
Yes - Finished-Partially, Walkout
Full Baths:
2
Half Baths:
1
Appliances:
Carbon Monoxide Detector, Central Vacuum, Dishwasher, Dryer, Generator-Hookup, Microwave Oven, Range/Oven-Gas, Refrigerator, Satellite Dish/Antenna, Self Cleaning Oven, Washer, Water Filter, Water Softener-Own
Flooring:
Carpeting, Tile, Wood
Fireplaces:
1
Fireplace:
Family Room, Wood Burning
Interior:
Blinds,CODetect,CeilHigh,JacuzTyp,SmokeDet,StallShw,StallTub,TubShowr
Exterior Features
Garage Space:
3-Car
Garage:
DoorOpnr,GarUnder,InEntrnc,Oversize
Driveway:
1 Car Width, Blacktop
Roof:
Asphalt Shingle
Exterior:
Brick, Vinyl Siding
Swimming Pool:
No
Pool:
n/a
Utilities
Heating System:
2 Units, Forced Hot Air
Heating Source:
Gas-Propane Leased
Cooling:
2 Units, Ceiling Fan, Central Air
Water Heater:
Gas
Water:
Public Water, Water Charge Extra
Sewer:
Septic 4 Bedroom Town Verified
Services:
Cable TV Available, Garbage Extra Charge
Lot Features
Acres:
1.75
Lot Dimensions:
n/a
Lot Features:
Backs to Park Land, Cul-De-Sac, Open Lot
School Information
Elementary:
SPARTA
Middle:
SPARTA
High School:
SPARTA
Community Information
County:
Sussex
Town:
Sparta Twp.
Neighborhood:
GLEN VIEW FOREST
Application Fee:
n/a
Association Fee:
n/a
Fee Includes:
n/a
Amenities:
n/a
Pets:
n/a
Financial Considerations
List Price:
$839,900
Tax Amount:
$17,675
Land Assessment:
$162,500
Build. Assessment:
$330,000
Total Assessment:
$492,500
Tax Rate:
3.59
Tax Year:
2024
Ownership Type:
Fee Simple
Listing Information
MLS ID:
3964961
List Date:
05-23-2025
Days On Market:
0
Listing Broker:
WEICHERT REALTORS
Listing Agent:



































Request More Information
Shawn and Diane Fox
RE/MAX American Dream
3108 Route 10 West
Denville, NJ 07834
Call: (973) 277-7853
Web: MountainClubNJ.com

