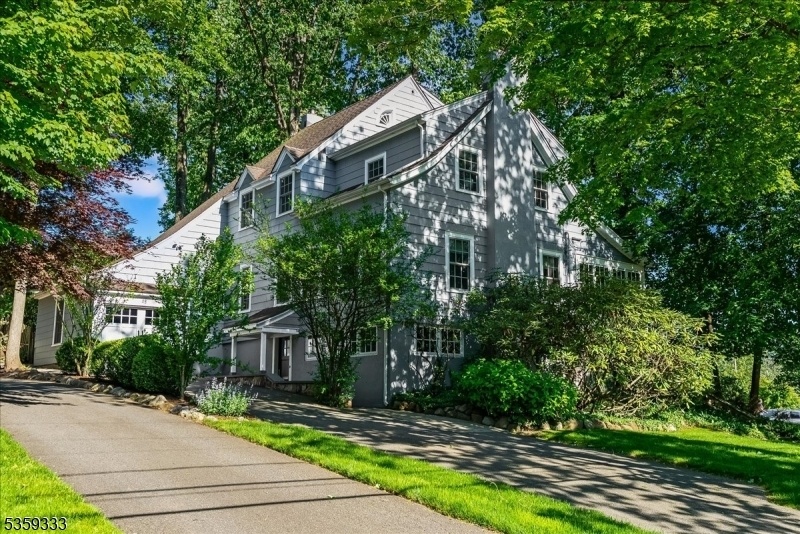48 Baltusrol Way
Millburn Twp, NJ 07078











































Price: $1,495,000
GSMLS: 3965269Type: Single Family
Style: Colonial
Beds: 4
Baths: 3 Full & 2 Half
Garage: 1-Car
Year Built: 1926
Acres: 0.21
Property Tax: $18,105
Description
This Colonial Gem Invites Tree-top Views, Abundant Natural Light, High Ceilings, And Modern Updates - Incl All New Windows - Throughout. Ideally Situated Mere Steps (.3 Mi) To The Nyc Train And Close To Glenwood Elementary And Millburn High Schools, The Home Offers Both Convenience And Serenity. Enter Into The Inviting Sunroom, Where Windows Span Three Exposures, Bathing The Space In Sunlight. The Gracious Formal Living Room, Accented By A Brick Surround Wood-burning Fireplace, Built-in Shelving, And Abundant Windows, Offers A Blend Of Warmth, Comfort, And Elegance Perfect For Relaxation Or Entertaining. A Formal Dining Room Gracefully Links The Living Room To The Newly Renovated Modern Kitchen, Showcasing Pristine White Custom Cabinets, A Convenient Breakfast Bar For Casual Dining, And A Butler's Pantry That Opens To The Backyard Perfect For Effortless Outdoor Dining. A Newly Designed Office With Custom Built-ins Offers A Tranquil Workspace On This Level. Upstairs, The Second Floor Features A Generous Primary Bedroom With Ensuite Bath, Along With Two Additional Bedrooms And An Updated Hall Bath. A Spacious Third-floor Suite, Complete With A Modern Full Bath, Offers Flexible Living Options, Whether As A Guest Retreat Or A Private Primary Haven. The Ll Adds A Spacious Recreation Room Featuring Rustic Beam Details And Wbfp. Outside, An Expansive Patio Sets The Stage For Dining Under The Stars, While The Lush, Private Yard Offers Space To Unwind, Garden, Or Play. Welcome Home!
Rooms Sizes
Kitchen:
14x13 First
Dining Room:
16x13 First
Living Room:
24x15 First
Family Room:
n/a
Den:
n/a
Bedroom 1:
19x15 Second
Bedroom 2:
14x13 Second
Bedroom 3:
14x13 Second
Bedroom 4:
19x13 Third
Room Levels
Basement:
Laundry,MudRoom,OutEntrn,PowderRm,RecRoom,Utility,Walkout,Workshop
Ground:
n/a
Level 1:
Dining Room, Kitchen, Living Room, Office, Pantry, Powder Room, Sunroom
Level 2:
3 Bedrooms, Bath Main, Bath(s) Other
Level 3:
1 Bedroom, Bath Main
Level Other:
n/a
Room Features
Kitchen:
Breakfast Bar, Pantry
Dining Room:
Formal Dining Room
Master Bedroom:
n/a
Bath:
n/a
Interior Features
Square Foot:
n/a
Year Renovated:
n/a
Basement:
Yes - Walkout
Full Baths:
3
Half Baths:
2
Appliances:
Dishwasher, Disposal, Dryer, Kitchen Exhaust Fan, Range/Oven-Gas, Refrigerator
Flooring:
Carpeting, Tile, Wood
Fireplaces:
2
Fireplace:
Living Room, Rec Room, Wood Burning
Interior:
n/a
Exterior Features
Garage Space:
1-Car
Garage:
Attached Garage
Driveway:
1 Car Width, Blacktop
Roof:
Asphalt Shingle
Exterior:
CedarSid
Swimming Pool:
n/a
Pool:
n/a
Utilities
Heating System:
1 Unit, Heat Pump, Multi-Zone, Radiators - Steam
Heating Source:
Gas-Natural
Cooling:
Ductless Split AC, Multi-Zone Cooling
Water Heater:
Gas
Water:
Public Water
Sewer:
Public Sewer
Services:
Cable TV Available, Fiber Optic Available
Lot Features
Acres:
0.21
Lot Dimensions:
65X139
Lot Features:
n/a
School Information
Elementary:
GLENWOOD
Middle:
MILLBURN
High School:
MILLBURN
Community Information
County:
Essex
Town:
Millburn Twp.
Neighborhood:
Glenwood
Application Fee:
n/a
Association Fee:
n/a
Fee Includes:
n/a
Amenities:
n/a
Pets:
n/a
Financial Considerations
List Price:
$1,495,000
Tax Amount:
$18,105
Land Assessment:
$628,100
Build. Assessment:
$285,400
Total Assessment:
$913,500
Tax Rate:
1.98
Tax Year:
2024
Ownership Type:
Fee Simple
Listing Information
MLS ID:
3965269
List Date:
05-27-2025
Days On Market:
3
Listing Broker:
COMPASS NEW JERSEY, LLC
Listing Agent:











































Request More Information
Shawn and Diane Fox
RE/MAX American Dream
3108 Route 10 West
Denville, NJ 07834
Call: (973) 277-7853
Web: MountainClubNJ.com

