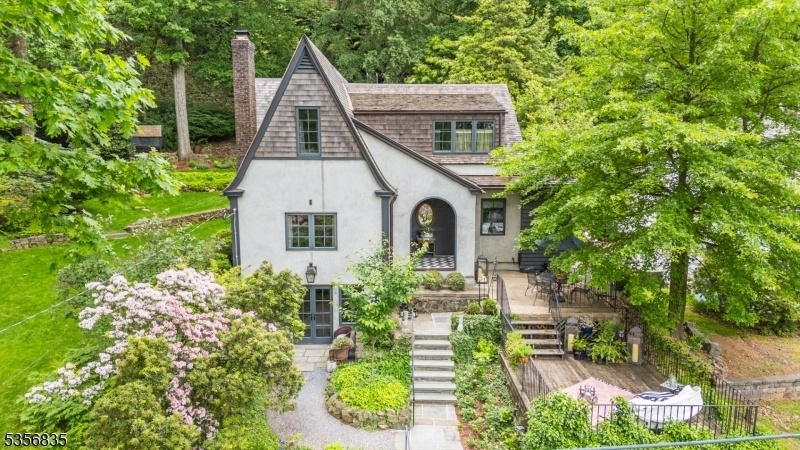540 Highland Ave
Montclair Twp, NJ 07043


















































Price: $1,499,000
GSMLS: 3965456Type: Single Family
Style: Tudor
Beds: 5
Baths: 4 Full & 1 Half
Garage: 1-Car
Year Built: 1927
Acres: 1.05
Property Tax: $25,672
Description
Nestled On 2 Combined Lots Totaling Approx 1 Acre, This 5 Bed/4.5 Bath Storybook Tudor-style Home Offers Timeless Charm And Thoughtful Updates Just Minutes From Both Train And Bus Lines Providing Direct Access To Ny. Main Floor Features Generous, Light-filled Living And Dining Rooms With Hw Floors Throughout And A Wb Fireplace. Kitchen, Gut-renovated In 2018, Blends Classic Charm With Modern Function, Featuring A Sub-zero Fridge, Viking Stove, Miele Steam Oven And Dishwasher, Carrara Marble Countertops And A Dedicated Butler's Pantry. French Doors Open To A Private Bluestone Patio Surrounded By Lush, Professionally Landscaped Gardens With Elegant Lighting. Two Bedrooms (one Currently Used As A Den) A Full Bath And Powder Room Complete This Inviting Main Level. Second Floor Offers 2 Spacious Bedrooms With A Shared Jack-and-jill Bathroom Plus A Stunning Primary Suite. Spectacularly Renovated In 2018, The Primary Features A Luxurious Spa-style Bath With Freestanding Tub, Walk-in Shower, Dual Vanities And Marble Finishes. The Finished Walk-out Lower Level Features Family Room, Full Bath, Laundry, Wine Room And A Practical Mudroom Area Complete With Built-in Shelving And Hooks. Updates From 2018 Include New Roof, New Windows, New Stucco Siding And New Hvac. If You're Seeking Timeless Elegance, Modern Comforts, Rare Privacy And A Prime Location Don't Miss This One!
Rooms Sizes
Kitchen:
First
Dining Room:
First
Living Room:
First
Family Room:
Basement
Den:
n/a
Bedroom 1:
Second
Bedroom 2:
First
Bedroom 3:
First
Bedroom 4:
Second
Room Levels
Basement:
BathOthr,Laundry,MudRoom,RecRoom,Walkout,Workshop
Ground:
n/a
Level 1:
2 Bedrooms, Bath Main, Dining Room, Kitchen, Living Room, Powder Room
Level 2:
3 Bedrooms, Bath Main, Bath(s) Other
Level 3:
n/a
Level Other:
n/a
Room Features
Kitchen:
Center Island, Eat-In Kitchen
Dining Room:
Formal Dining Room
Master Bedroom:
Full Bath, Sitting Room
Bath:
Soaking Tub, Stall Shower
Interior Features
Square Foot:
n/a
Year Renovated:
2018
Basement:
Yes - Full, Walkout
Full Baths:
4
Half Baths:
1
Appliances:
Carbon Monoxide Detector, Dishwasher, Dryer, Microwave Oven, Range/Oven-Gas, Refrigerator, Washer, Wine Refrigerator
Flooring:
Tile, Wood
Fireplaces:
1
Fireplace:
Living Room, Wood Burning
Interior:
Beam Ceilings, Carbon Monoxide Detector, Cathedral Ceiling, Fire Extinguisher, Smoke Detector
Exterior Features
Garage Space:
1-Car
Garage:
Attached Garage
Driveway:
1 Car Width
Roof:
See Remarks
Exterior:
Stucco
Swimming Pool:
No
Pool:
n/a
Utilities
Heating System:
Forced Hot Air, Radiators - Hot Water
Heating Source:
Gas-Natural
Cooling:
Central Air
Water Heater:
Gas
Water:
Public Water
Sewer:
Public Sewer
Services:
n/a
Lot Features
Acres:
1.05
Lot Dimensions:
n/a
Lot Features:
Level Lot, Wooded Lot
School Information
Elementary:
MAGNET
Middle:
MAGNET
High School:
MONTCLAIR
Community Information
County:
Essex
Town:
Montclair Twp.
Neighborhood:
n/a
Application Fee:
n/a
Association Fee:
n/a
Fee Includes:
n/a
Amenities:
n/a
Pets:
n/a
Financial Considerations
List Price:
$1,499,000
Tax Amount:
$25,672
Land Assessment:
$462,000
Build. Assessment:
$292,400
Total Assessment:
$754,400
Tax Rate:
3.40
Tax Year:
2024
Ownership Type:
Fee Simple
Listing Information
MLS ID:
3965456
List Date:
05-27-2025
Days On Market:
0
Listing Broker:
KELLER WILLIAMS - NJ METRO GROUP
Listing Agent:


















































Request More Information
Shawn and Diane Fox
RE/MAX American Dream
3108 Route 10 West
Denville, NJ 07834
Call: (973) 277-7853
Web: MountainClubNJ.com

