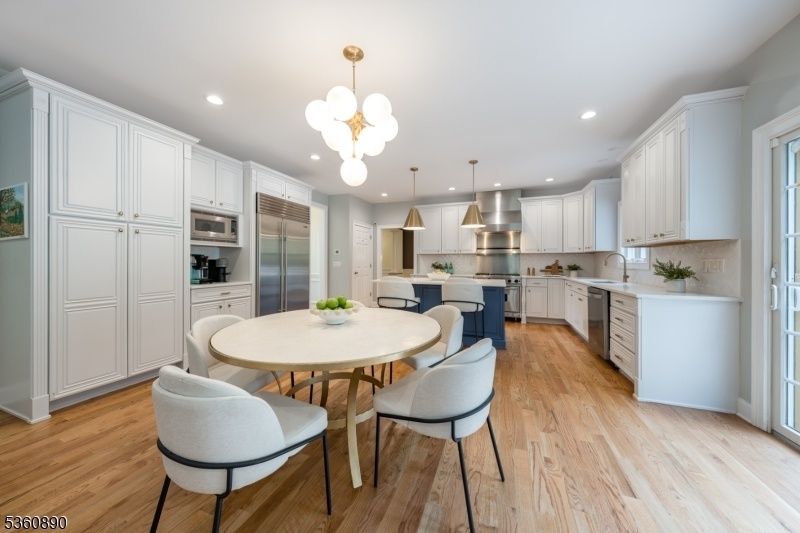126 W End Ave
Summit City, NJ 07901


















































Price: $1,895,000
GSMLS: 3965665Type: Single Family
Style: Colonial
Beds: 4
Baths: 3 Full & 1 Half
Garage: 2-Car
Year Built: 2006
Acres: 0.34
Property Tax: $22,672
Description
Bright, Expansive Colonial On Quiet Cul-de-sac W/ Stunning Backyard Oasis! Show-stopping Curb Appeal W/ Lush, Manicured Landscaping Welcomes You To This Elegant, Sun-drenched Home. Step Inside A Soaring 2-story Foyer Flooded W/ Natural Light. Hardwood Floors, Rich Moldings, & Timeless Architectural Details Set The Tone Throughout. The Spacious Living & Dining Rooms Offer Seamless Entertaining, Highlighted By Bay Windows, Custom Inlaid Hardwood Floors, & Striking Millwork. Recently Renovated, The Gourmet Eat-in Kitchen Stuns W/ High-end Viking & Sub-zero Ss Appliances, Crisp White Cabinetry, Quartz Countertops, Center Island, & Coffee Bar. The Open-concept Layout Connects To The Large Family Room & Dining Area. The Family Room Is Bright & Welcoming W/ Gas Fireplace Framed By Built-ins, & Access To Newly Refinished Deck, Ideal For Indoor-outdoor Living. Upstairs, Laundry & 3 Spacious Bedrooms W/ Custom Closets & Full Hall Bath. The Primary Suite Is A True Retreat, W/ Vaulted Ceilings, Oversized Arched Window, 2 Massive Walk-in Custom Closets, & Home Office. The Spa-like En-suite Bath Includes A Double Vanity, Glass-enclosed Shower, & Jetted Tub Under A Skylight. The Ll Offers Plush Carpeting, Built-ins Wired For Sound, & A Full Bath. Outside, The Backyard Is A Sanctuary: Two Tiers Of Grassy Lawn Encircled By Mature, Professionally Landscaped Trees. All This In A Prime Cul-de-sac Location In Sought-after Neighborhood Near Top-rated Summit Schools, Highways, & Short Hills Mall.
Rooms Sizes
Kitchen:
12x18 First
Dining Room:
12x19 First
Living Room:
12x19 First
Family Room:
24x18 First
Den:
n/a
Bedroom 1:
17x23 Second
Bedroom 2:
12x15 Second
Bedroom 3:
12x13 Second
Bedroom 4:
12x13 Second
Room Levels
Basement:
Bath Main, Rec Room, Storage Room, Utility Room
Ground:
n/a
Level 1:
DiningRm,FamilyRm,Foyer,GarEnter,Kitchen,LivingRm,PowderRm
Level 2:
4 Or More Bedrooms, Bath Main, Bath(s) Other
Level 3:
n/a
Level Other:
n/a
Room Features
Kitchen:
Eat-In Kitchen
Dining Room:
n/a
Master Bedroom:
n/a
Bath:
n/a
Interior Features
Square Foot:
n/a
Year Renovated:
n/a
Basement:
Yes - Finished, Full
Full Baths:
3
Half Baths:
1
Appliances:
Carbon Monoxide Detector, Central Vacuum, Dishwasher, Dryer, Microwave Oven, Range/Oven-Gas, Washer
Flooring:
Carpeting, Tile, Vinyl-Linoleum, Wood
Fireplaces:
1
Fireplace:
Gas Fireplace
Interior:
CODetect,Intercom,JacuzTyp,Skylight,SmokeDet,StallShw,TubShowr,WlkInCls
Exterior Features
Garage Space:
2-Car
Garage:
Attached Garage, Built-In Garage
Driveway:
2 Car Width, Additional Parking
Roof:
Asphalt Shingle
Exterior:
Stucco
Swimming Pool:
n/a
Pool:
n/a
Utilities
Heating System:
Forced Hot Air, Multi-Zone
Heating Source:
Gas-Natural
Cooling:
Central Air, Multi-Zone Cooling
Water Heater:
Gas
Water:
Public Water
Sewer:
Public Sewer
Services:
n/a
Lot Features
Acres:
0.34
Lot Dimensions:
75X198
Lot Features:
Cul-De-Sac
School Information
Elementary:
Washington
Middle:
Summit MS
High School:
Summit HS
Community Information
County:
Union
Town:
Summit City
Neighborhood:
n/a
Application Fee:
n/a
Association Fee:
n/a
Fee Includes:
n/a
Amenities:
n/a
Pets:
n/a
Financial Considerations
List Price:
$1,895,000
Tax Amount:
$22,672
Land Assessment:
$168,700
Build. Assessment:
$351,800
Total Assessment:
$520,500
Tax Rate:
4.36
Tax Year:
2024
Ownership Type:
Fee Simple
Listing Information
MLS ID:
3965665
List Date:
05-28-2025
Days On Market:
2
Listing Broker:
KELLER WILLIAMS REALTY
Listing Agent:


















































Request More Information
Shawn and Diane Fox
RE/MAX American Dream
3108 Route 10 West
Denville, NJ 07834
Call: (973) 277-7853
Web: MountainClubNJ.com

