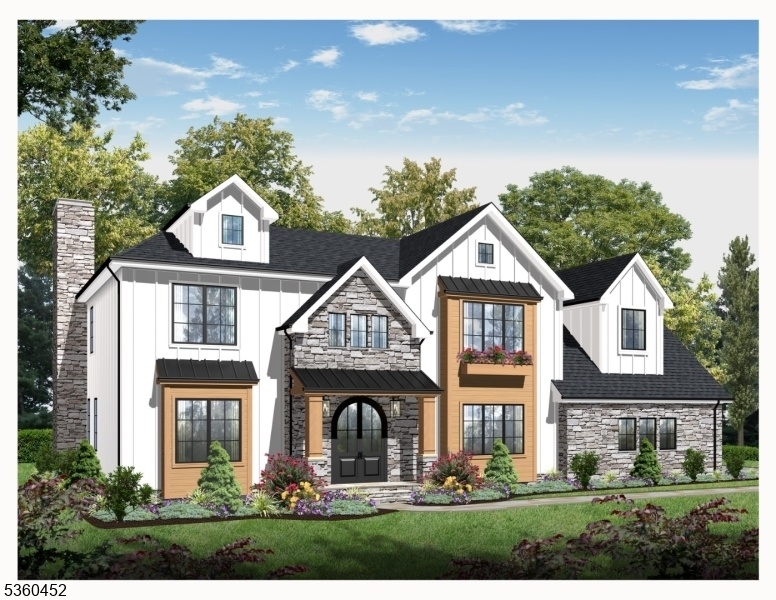9 1st St
Florham Park Boro, NJ 07932

Price: $2,899,000
GSMLS: 3965695Type: Single Family
Style: Custom Home
Beds: 6
Baths: 5 Full & 1 Half
Garage: 3-Car
Year Built: 2025
Acres: 0.61
Property Tax: $13,818
Description
Step Into The Pinnacle Of Refined Living With This Architectural Masterpiece By Sorella Homes, Offering 3 Finished Levels Of Expertly Designed Space. Located In A Quiet, Sought-after Neighborhood, This Custom Residence Blends Timeless Design With Modern Sophistication. From The Board-and-batten Exterior With Stone And Wood Accents To The Grand Arched Double Front Doors, Every Detail Is Thoughtfully Curated. Inside, 10' Ceilings(9' 2nd), Black Pella Casement Windows, And Solid Oak Floors Set A Tone Of Elegance Throughout. The Chef's Kitchen Is A Showstopper With Thermador Appliances, A Quartz-topped Island, Custom Backsplash, & Two Pantries Including A Walk-in For Max Storage. You'll Love The Stylish Butler's Pantry With A Beverage Fridge And Baker's Oven. The Family Room Centers Around A Fireplace With Custom Built-ins, And The First-floor Bedroom Suite Offers Flexibility For Guests Or A Home Office. Thoughtful Extras Include 2 Laundry Rooms One On Each Floor For Convenience. Upstairs, The Luxurious Primary Suite Features A Fireplace, A 12' X 24' Walk-in Closet, And A Spa-like Bath With Radiant Heat Floors, Soaking Tub, & Double Vanity W/ Makeup Station. The Finished Lower Level Includes A Guest Bedroom, Full Bath, And Spacious Rec Room. Outside, Enjoy A Paver Patio With Built-in Grill And Fire Pit, Surrounded By Professional Landscaping. Addl Highlights Include A 3-car Garage With Stairs To The Basement, Whole-house Generator, Ev Charger, And A 10-year Builder's Warranty.
Rooms Sizes
Kitchen:
20x18 First
Dining Room:
20x14 First
Living Room:
n/a
Family Room:
15x21 First
Den:
n/a
Bedroom 1:
16x19 Second
Bedroom 2:
15x15 Second
Bedroom 3:
15x17 Second
Bedroom 4:
15x13 Second
Room Levels
Basement:
1Bedroom,BathOthr,GameRoom,RecRoom,Utility
Ground:
n/a
Level 1:
1Bedroom,BathMain,DiningRm,FamilyRm,Foyer,GarEnter,Kitchen,Laundry,MudRoom,Pantry,PowderRm,Storage
Level 2:
4 Or More Bedrooms, Bath Main, Laundry Room, Storage Room
Level 3:
Attic
Level Other:
n/a
Room Features
Kitchen:
Breakfast Bar, Center Island, Eat-In Kitchen, Pantry
Dining Room:
Formal Dining Room
Master Bedroom:
Dressing Room, Fireplace, Full Bath, Sitting Room, Walk-In Closet
Bath:
Soaking Tub, Stall Shower
Interior Features
Square Foot:
n/a
Year Renovated:
n/a
Basement:
Yes - Finished, Full
Full Baths:
5
Half Baths:
1
Appliances:
Carbon Monoxide Detector, Dishwasher, Generator-Built-In, Kitchen Exhaust Fan, Microwave Oven, Range/Oven-Gas, Refrigerator, Sump Pump, Wall Oven(s) - Gas, Wine Refrigerator
Flooring:
Tile, Wood
Fireplaces:
2
Fireplace:
Bedroom 1, Family Room
Interior:
CODetect,FireExtg,CeilHigh,SmokeDet,SoakTub,StallShw,WlkInCls
Exterior Features
Garage Space:
3-Car
Garage:
Built-In Garage, Oversize Garage
Driveway:
2 Car Width, Blacktop, Driveway-Exclusive
Roof:
Asphalt Shingle
Exterior:
ConcBrd,Stone
Swimming Pool:
No
Pool:
n/a
Utilities
Heating System:
3 Units, Forced Hot Air, Multi-Zone
Heating Source:
Gas-Natural
Cooling:
3 Units, House Exhaust Fan, Multi-Zone Cooling
Water Heater:
Gas
Water:
Public Water
Sewer:
Public Sewer
Services:
Cable TV Available, Fiber Optic Available, Garbage Extra Charge
Lot Features
Acres:
0.61
Lot Dimensions:
n/a
Lot Features:
Corner, Level Lot
School Information
Elementary:
Briarwood Elementary School (K-2)
Middle:
Ridgedale Middle School (6-8)
High School:
Hanover Park High School (9-12)
Community Information
County:
Morris
Town:
Florham Park Boro
Neighborhood:
n/a
Application Fee:
n/a
Association Fee:
n/a
Fee Includes:
n/a
Amenities:
n/a
Pets:
n/a
Financial Considerations
List Price:
$2,899,000
Tax Amount:
$13,818
Land Assessment:
$480,300
Build. Assessment:
$0
Total Assessment:
$480,300
Tax Rate:
1.62
Tax Year:
2024
Ownership Type:
Fee Simple
Listing Information
MLS ID:
3965695
List Date:
05-28-2025
Days On Market:
50
Listing Broker:
COLDWELL BANKER REALTY
Listing Agent:

Request More Information
Shawn and Diane Fox
RE/MAX American Dream
3108 Route 10 West
Denville, NJ 07834
Call: (973) 277-7853
Web: MountainClubNJ.com




