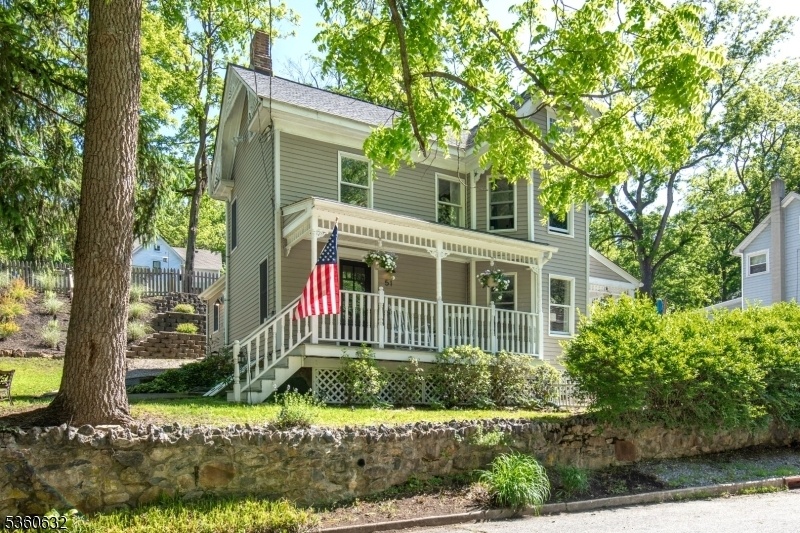51 E Main St
High Bridge Boro, NJ 08829



































Price: $445,000
GSMLS: 3965923Type: Single Family
Style: Victorian
Beds: 3
Baths: 1 Full & 1 Half
Garage: No
Year Built: 1900
Acres: 0.30
Property Tax: $11,117
Description
Back On Market! Welcome To This Beautifully Updated, Historic, 3-bedroom Victorian In The Quaint & Upcoming Borough Of High Bridge. A Rocking Chair Front Porch Introduces This Charming, Light-filled Home Featuring Many Of Today's Most Desirable Upgrades/improvements. Pride Of Ownership Is Evident Throughout. The First Floor Offers A Living Room, Dining Room & Den With Hardwood Floors, Renovated Tiled Kitchen With High-end Ilve Range/oven, Renovated Mudroom & Updated Powder Room. The Living Room Opens To A Cozy Covered Porch Overlooking The Side Yard. Hardwood Floors Upstairs Lend Character To Three Bedrooms, While A Bright, Renovated Full Bath With Radiant Heat Tiled Flooring, And A Convenient Walk-up Attic Are Outstanding Amenities. Outside, New Wood Stairs Access An Oversized, Fenced Backyard With A Shed & Firepit. Significant Upgrades Include Natural Gas (2022), All New Exterior Doors (2023), New Gutter Guards, Newer Tankless Water Heater/boiler, Newer Roof (2018), A Generator Hook-up (2024) And More. High Bridge Is Known For Its Community Events, Playgrounds, Shops, Eateries, Brewery & Train Line To Nyc. Outdoor Enthusiasts Will Enjoy Close Access To Columbia Trail, Lake Solitude Falls & Ken Lockwood Gorge. High Bridge Was Recently Designated As 1 Of 36 Transit Villages In The State, Where Plans For Revitalization & Redevelopment Include A Strong Residential Component. Great Schools & Access To Routes 31 & 78 All Make This Move-in Ready, Classic Victorian A Gem To Show.
Rooms Sizes
Kitchen:
12x11 First
Dining Room:
12x12 First
Living Room:
19x11 First
Family Room:
n/a
Den:
15x11 First
Bedroom 1:
16x12 Second
Bedroom 2:
15x11 Second
Bedroom 3:
12x9 Second
Bedroom 4:
n/a
Room Levels
Basement:
Outside Entrance, Storage Room, Utility Room
Ground:
n/a
Level 1:
DiningRm,Vestibul,Kitchen,Laundry,LivingRm,MudRoom,OutEntrn,Porch,PowderRm
Level 2:
3 Bedrooms, Bath Main
Level 3:
Attic
Level Other:
n/a
Room Features
Kitchen:
Not Eat-In Kitchen
Dining Room:
Formal Dining Room
Master Bedroom:
n/a
Bath:
n/a
Interior Features
Square Foot:
n/a
Year Renovated:
2023
Basement:
Yes - Bilco-Style Door, Full, Unfinished
Full Baths:
1
Half Baths:
1
Appliances:
Carbon Monoxide Detector, Dishwasher, Dryer, Range/Oven-Gas, Refrigerator, Self Cleaning Oven, Washer
Flooring:
Tile, Wood
Fireplaces:
No
Fireplace:
n/a
Interior:
TubShowr
Exterior Features
Garage Space:
No
Garage:
n/a
Driveway:
2 Car Width, Blacktop
Roof:
Asphalt Shingle
Exterior:
Vinyl Siding
Swimming Pool:
No
Pool:
n/a
Utilities
Heating System:
1 Unit, Baseboard - Hotwater, Radiant - Electric, See Remarks
Heating Source:
Gas-Natural
Cooling:
Ceiling Fan, Wall A/C Unit(s)
Water Heater:
Gas
Water:
Public Water
Sewer:
Public Sewer
Services:
Cable TV Available, Garbage Included
Lot Features
Acres:
0.30
Lot Dimensions:
n/a
Lot Features:
n/a
School Information
Elementary:
HIGHBRIDGE
Middle:
HIGHBRIDGE
High School:
VOORHEES
Community Information
County:
Hunterdon
Town:
High Bridge Boro
Neighborhood:
n/a
Application Fee:
n/a
Association Fee:
n/a
Fee Includes:
n/a
Amenities:
n/a
Pets:
n/a
Financial Considerations
List Price:
$445,000
Tax Amount:
$11,117
Land Assessment:
$142,000
Build. Assessment:
$229,600
Total Assessment:
$371,600
Tax Rate:
3.26
Tax Year:
2024
Ownership Type:
Fee Simple
Listing Information
MLS ID:
3965923
List Date:
05-29-2025
Days On Market:
0
Listing Broker:
TURPIN REAL ESTATE, INC.
Listing Agent:



































Request More Information
Shawn and Diane Fox
RE/MAX American Dream
3108 Route 10 West
Denville, NJ 07834
Call: (973) 277-7853
Web: MountainClubNJ.com

