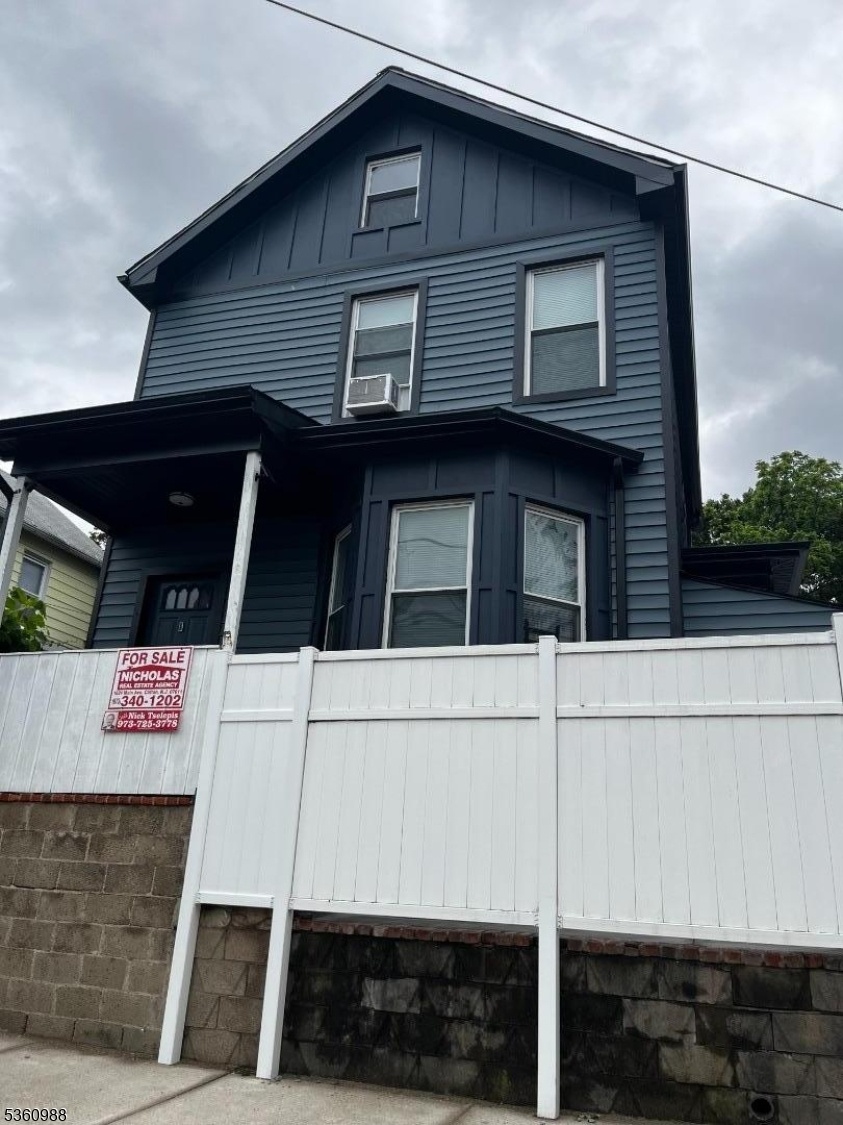41-43 N 11th St
Paterson City, NJ 07522

























Price: $449,900
GSMLS: 3966005Type: Single Family
Style: Colonial
Beds: 3
Baths: 1 Full & 2 Half
Garage: No
Year Built: 1940
Acres: 0.03
Property Tax: $6,725
Description
Updated One-family Home Featuring A Spacious Living Room And A Formal Dining Room Perfect For Entertaining. The First Floor Boasts Elegant Crown Molding Throughout, A Modern Kitchen With Updated Finishes, And A 1/2 Bathroom. Upstairs, You'll Find Two Comfortable Bedrooms And A Full Bathroom. An Adtl Room Is Located In The 3rd Floor. The Finished Basement Offers Additional Living Space And Includes A Bath Ideal For Guests Or A Recreation Area. Additional Highlights Include A New Gas Boiler For Energy-efficient Heating And A Private Driveway That Accommodates 1"2 Cars. Don't Miss This Move-in-ready Gem!
Rooms Sizes
Kitchen:
10x11 First
Dining Room:
10x12 First
Living Room:
12x16 First
Family Room:
n/a
Den:
n/a
Bedroom 1:
11x12 Second
Bedroom 2:
9x10 Second
Bedroom 3:
n/a
Bedroom 4:
n/a
Room Levels
Basement:
n/a
Ground:
n/a
Level 1:
Bath(s) Other, Dining Room, Kitchen, Living Room
Level 2:
2 Bedrooms, Bath Main
Level 3:
n/a
Level Other:
n/a
Room Features
Kitchen:
Separate Dining Area
Dining Room:
Formal Dining Room
Master Bedroom:
n/a
Bath:
n/a
Interior Features
Square Foot:
n/a
Year Renovated:
n/a
Basement:
Yes - Finished
Full Baths:
1
Half Baths:
2
Appliances:
Carbon Monoxide Detector
Flooring:
n/a
Fireplaces:
No
Fireplace:
n/a
Interior:
n/a
Exterior Features
Garage Space:
No
Garage:
n/a
Driveway:
1 Car Width
Roof:
Asphalt Shingle
Exterior:
Vinyl Siding
Swimming Pool:
n/a
Pool:
n/a
Utilities
Heating System:
1 Unit
Heating Source:
Gas-Natural
Cooling:
Window A/C(s)
Water Heater:
n/a
Water:
Public Water
Sewer:
Public Sewer
Services:
n/a
Lot Features
Acres:
0.03
Lot Dimensions:
42X29
Lot Features:
n/a
School Information
Elementary:
n/a
Middle:
n/a
High School:
n/a
Community Information
County:
Passaic
Town:
Paterson City
Neighborhood:
n/a
Application Fee:
n/a
Association Fee:
n/a
Fee Includes:
n/a
Amenities:
n/a
Pets:
n/a
Financial Considerations
List Price:
$449,900
Tax Amount:
$6,725
Land Assessment:
$36,600
Build. Assessment:
$95,400
Total Assessment:
$132,000
Tax Rate:
5.10
Tax Year:
2024
Ownership Type:
Fee Simple
Listing Information
MLS ID:
3966005
List Date:
05-29-2025
Days On Market:
9
Listing Broker:
NICHOLAS REAL ESTATE AGENCY
Listing Agent:

























Request More Information
Shawn and Diane Fox
RE/MAX American Dream
3108 Route 10 West
Denville, NJ 07834
Call: (973) 277-7853
Web: MountainClubNJ.com

