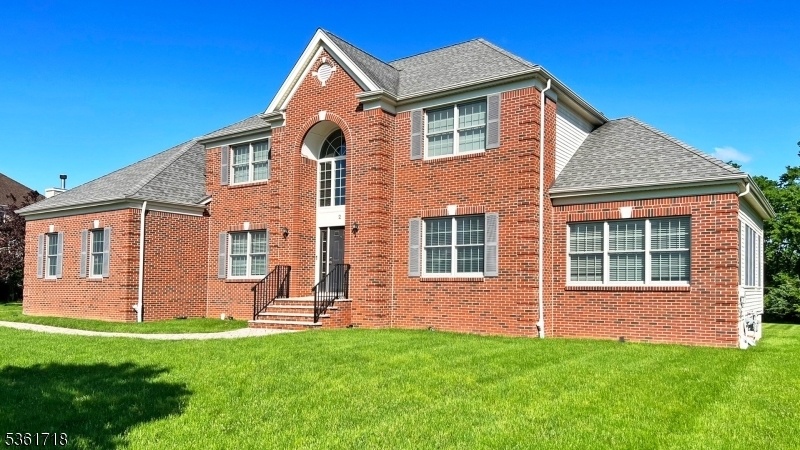2 Murphy Dr
Hillsborough Twp, NJ 08844




















Price: $1,350,000
GSMLS: 3966422Type: Single Family
Style: Development Home
Beds: 5
Baths: 3 Full
Garage: 2-Car
Year Built: 2012
Acres: 0.72
Property Tax: $21,935
Description
Welcome To This Stunning 5-bedroom, 3-bath Carney Iv Colonial In Hillsborough's Sought-after Country Classics! The Top-rated Amsterdam Elementary School Community Is Inside The Community. This Home Offers A Bright 300+ Sq Ft Sunroom And An Inviting Morning Room.interior Highlights Include: Grand Two-story Foyer And 9-ft Ceilings On The Main Level. Hardwood Floors In The Foyer, Living Room, Dining Room, Kitchen, And Morning Room Upgraded Kitchen With 42" Cherry Cabinets, Granite Countertops, Stainless Steel Appliances, And Exterior-vented Microwave First-floor Full Bath Upgrade. Spacious Master Suite With Large Bath And Upgraded Ceramic Tile. 9-ft Basement, New Ac Downstair 2023 & New Hvac Upstair 2024. Location Perks: Hillsborough Park & Ride To Nyc. Easy Access To I-287, I-78, And 5 Train Stations To Nyc/philly (within 6-17 Miles). Enjoy Top-rated Education From Hillsborough Public Schools, Rutgers, And Princeton Universities. Explore Sourland Mountain Preserve, Duke Farms. Shopping At Bridgewater Commons, Shoprite, Costco, Whole Foods, And Trader Joe's. Close To Robert Wood Johnson, Saint Peter's, Hunterdon And Raritan Bay Medical Centers. Stay Active With Retro Fitness, Planet Fitness, Pinnacle Health & Fitness, And Next Fit Clubs.
Rooms Sizes
Kitchen:
23x14
Dining Room:
16x13
Living Room:
16x13
Family Room:
20x14 First
Den:
n/a
Bedroom 1:
20x13 Second
Bedroom 2:
14x13 Second
Bedroom 3:
13x11 Second
Bedroom 4:
13x11 Second
Room Levels
Basement:
n/a
Ground:
n/a
Level 1:
Bath(s) Other, Breakfast Room, Conservatory, Dining Room, Family Room, Kitchen, Laundry Room, Living Room
Level 2:
4 Or More Bedrooms, Bath Main, Bath(s) Other
Level 3:
n/a
Level Other:
n/a
Room Features
Kitchen:
Center Island
Dining Room:
n/a
Master Bedroom:
n/a
Bath:
n/a
Interior Features
Square Foot:
n/a
Year Renovated:
n/a
Basement:
Yes - Unfinished
Full Baths:
3
Half Baths:
0
Appliances:
Dishwasher, Dryer, Kitchen Exhaust Fan, Microwave Oven, Range/Oven-Gas, Washer
Flooring:
Carpeting, Tile, Wood
Fireplaces:
1
Fireplace:
Family Room
Interior:
n/a
Exterior Features
Garage Space:
2-Car
Garage:
Attached Garage
Driveway:
2 Car Width, Additional Parking
Roof:
Asphalt Shingle
Exterior:
Brick
Swimming Pool:
No
Pool:
n/a
Utilities
Heating System:
2 Units, Forced Hot Air, Multi-Zone
Heating Source:
Electric, Gas-Natural
Cooling:
2 Units, Central Air
Water Heater:
n/a
Water:
Public Water
Sewer:
Public Sewer
Services:
n/a
Lot Features
Acres:
0.72
Lot Dimensions:
n/a
Lot Features:
Level Lot, Wooded Lot
School Information
Elementary:
n/a
Middle:
n/a
High School:
HILLSBORO
Community Information
County:
Somerset
Town:
Hillsborough Twp.
Neighborhood:
Country Classics
Application Fee:
n/a
Association Fee:
n/a
Fee Includes:
n/a
Amenities:
n/a
Pets:
Yes
Financial Considerations
List Price:
$1,350,000
Tax Amount:
$21,935
Land Assessment:
$416,800
Build. Assessment:
$700,000
Total Assessment:
$1,116,800
Tax Rate:
2.09
Tax Year:
2024
Ownership Type:
Fee Simple
Listing Information
MLS ID:
3966422
List Date:
05-31-2025
Days On Market:
0
Listing Broker:
TANG GROUP REAL ESTATE LLC
Listing Agent:




















Request More Information
Shawn and Diane Fox
RE/MAX American Dream
3108 Route 10 West
Denville, NJ 07834
Call: (973) 277-7853
Web: MountainClubNJ.com

