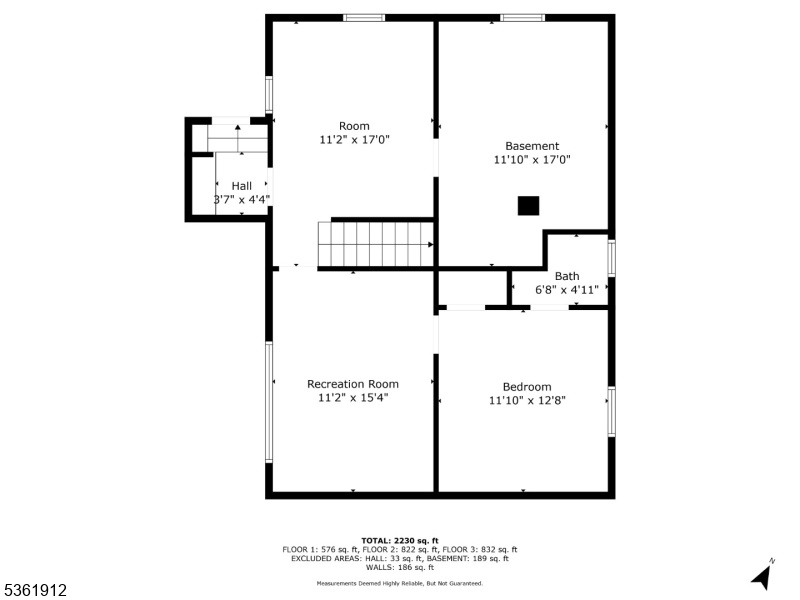391 Lewis St
Franklin Twp, NJ 08873































Price: $540,000
GSMLS: 3966567Type: Single Family
Style: Colonial
Beds: 4
Baths: 2 Full & 1 Half
Garage: 1-Car
Year Built: 1956
Acres: 0.23
Property Tax: $6,832
Description
Where Space And Convenience Come Together In This Well Maintained Colonial-style Home. With 2,360 Square Feet Of Living Space, This Home Features Four Generously Sized Bedrooms And Two Full Bathrooms. The Layout Offers Flexibility And Comfort, Including Two Bedrooms Conveniently Located On The First Floor, Perfect For Those Seeking Ease Of Access And Versatile Room Options.step Inside To Find Gleaming Hardwood Floors Throughout The Main Living Areas On 2nd Level, Creating A Warm And Polished Atmosphere. The Full Walkout Basement Provides Additional Living Or Recreational Space, Offering Plenty Of Room To Relax, Entertain, Or Set Up A Home Office Or Fitness Area. Outside, The Oversized Fenced-in Yard Is Ideal For Enjoying The Outdoors, Whether You're Hosting Guests Or Simply Unwinding In A Private Setting. An Oversized Detached Garage And Extended Driveway Offer Ample Parking And Storage Options.located With Quick Access To Route 27, Route 1, I-287, And The Nj Turnpike, Commuting Is A Breeze. Public Transportation Is Readily Available, With Nearby Nj Transit Train Stations And Bus Lines Offering Convenient Travel To New York City And Beyond. Rutgers University In New Brunswick Is Just 15 Minutes Away And Accessible By Car Or Public Transit.move-in Ready, This Home Offers The Ideal Blend Of Space, Comfort, And Location. Make An Offer! Open To Creative Financing
Rooms Sizes
Kitchen:
13x14 First
Dining Room:
Second
Living Room:
13x15 First
Family Room:
Second
Den:
n/a
Bedroom 1:
10x11 First
Bedroom 2:
10x12 First
Bedroom 3:
10x10 Second
Bedroom 4:
17x13 Second
Room Levels
Basement:
1Bedroom,BathOthr,Leisure,RecRoom
Ground:
n/a
Level 1:
2 Bedrooms, Bath Main, Kitchen
Level 2:
2 Bedrooms, Bath Main, Den, Family Room
Level 3:
n/a
Level Other:
n/a
Room Features
Kitchen:
Eat-In Kitchen
Dining Room:
n/a
Master Bedroom:
Walk-In Closet
Bath:
n/a
Interior Features
Square Foot:
2,360
Year Renovated:
2007
Basement:
Yes - Finished, Finished-Partially
Full Baths:
2
Half Baths:
1
Appliances:
Carbon Monoxide Detector, Refrigerator
Flooring:
Tile, Wood
Fireplaces:
No
Fireplace:
n/a
Interior:
n/a
Exterior Features
Garage Space:
1-Car
Garage:
Detached Garage, Garage Parking
Driveway:
Blacktop, Concrete, Off-Street Parking, On-Street Parking
Roof:
Asphalt Shingle
Exterior:
Aluminum Siding
Swimming Pool:
No
Pool:
n/a
Utilities
Heating System:
1 Unit
Heating Source:
Gas-Natural
Cooling:
1 Unit
Water Heater:
Gas
Water:
Public Water
Sewer:
Public Sewer
Services:
Cable TV Available, Fiber Optic Available, Garbage Included
Lot Features
Acres:
0.23
Lot Dimensions:
50X200
Lot Features:
n/a
School Information
Elementary:
FRANKLIN
Middle:
FRANKLIN
High School:
FRANKLIN
Community Information
County:
Somerset
Town:
Franklin Twp.
Neighborhood:
n/a
Application Fee:
n/a
Association Fee:
n/a
Fee Includes:
n/a
Amenities:
n/a
Pets:
Yes
Financial Considerations
List Price:
$540,000
Tax Amount:
$6,832
Land Assessment:
$220,000
Build. Assessment:
$226,500
Total Assessment:
$446,500
Tax Rate:
1.75
Tax Year:
2024
Ownership Type:
Fee Simple
Listing Information
MLS ID:
3966567
List Date:
06-01-2025
Days On Market:
65
Listing Broker:
EXP REALTY, LLC
Listing Agent:































Request More Information
Shawn and Diane Fox
RE/MAX American Dream
3108 Route 10 West
Denville, NJ 07834
Call: (973) 277-7853
Web: MountainClubNJ.com

