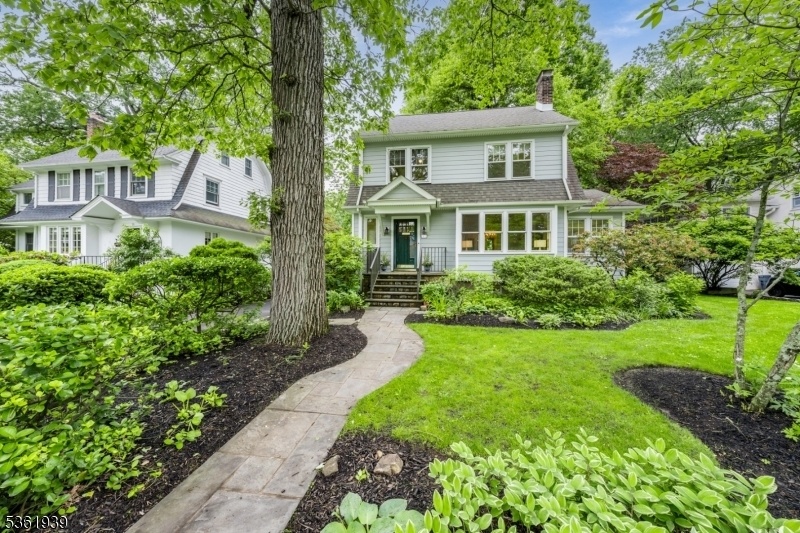51 Tulip St
Summit City, NJ 07901











































Price: $1,049,000
GSMLS: 3967198Type: Single Family
Style: Colonial
Beds: 3
Baths: 3 Full
Garage: 1-Car
Year Built: 1925
Acres: 0.17
Property Tax: $14,980
Description
Charming Side-hall Colonial In Sought-after Memorial Field Neighborhood Just Blocks From Downtown! Welcome To 51 Tulip Street, A Thoughtfully Updated Home That's Been Lovingly Modernized In All The Right Places. Upon Entering, You're Greeted By Traditional Details Like Hardwood Floors, Beautiful Millwork & Original Doors With Glass Knobs. Light Streams Into The Living Room Highlighting A Brick Fireplace Flanked By Original Cabinetry With Gorgeous Leaded Glass Doors. Step Into The Dining Room & Imagine Meals Enjoyed In Front Of A Wall Of Windows Framing The Private, Level And Garden Like Backyard. Off The Dining Room Is A Light-filled Office/potential Bedroom With A Newer Large Ensuite Bath. The Fabulous Modernized Eat-in Kitchen Is The Heart Of The Home With Gleaming High-gloss Modern Cabinetry, Plus A Mix Of Granite, Stainless Steel Countertops, Dual Sinks With 2 Commercial Pull-down Faucets & Gas Range In Center Island. Thoughtfully Placed Windows Allows Natural Light To Flow In From All Angles, Including 2 Skylights. A Cozy Wood Deck Sits Off The Kitchen. Upstairs Offers 3 Bedrooms, 2 Full Updated Bathrooms, Including The Primary With Custom En-suite Bath. Third Level Is A Perfect Office/bedroom/rec Room With More Skylights & Windows Shining Off Crisp White Walls. Absolutely Perfect Location, Blocks To Top-rated Schools, Memorial Field, & Vibrant Downtown With Shops, Restaurants & Nyc Train!
Rooms Sizes
Kitchen:
19x16 First
Dining Room:
9x13 First
Living Room:
13x13 First
Family Room:
n/a
Den:
n/a
Bedroom 1:
16x12 Second
Bedroom 2:
11x9 Second
Bedroom 3:
13x10 Second
Bedroom 4:
9x13 First
Room Levels
Basement:
Laundry Room, Workshop
Ground:
n/a
Level 1:
1 Bedroom, Bath(s) Other, Dining Room, Kitchen, Living Room
Level 2:
3 Bedrooms, Bath Main, Bath(s) Other
Level 3:
1 Bedroom
Level Other:
n/a
Room Features
Kitchen:
Center Island, Eat-In Kitchen, Pantry, Separate Dining Area
Dining Room:
n/a
Master Bedroom:
Full Bath
Bath:
Stall Shower
Interior Features
Square Foot:
n/a
Year Renovated:
n/a
Basement:
Yes - Unfinished, Walkout
Full Baths:
3
Half Baths:
0
Appliances:
Carbon Monoxide Detector, Dishwasher, Disposal, Dryer, Microwave Oven, Range/Oven-Gas, Refrigerator, Washer
Flooring:
Laminate, Tile, Wood
Fireplaces:
1
Fireplace:
Living Room
Interior:
CODetect,Skylight,SmokeDet,TubShowr
Exterior Features
Garage Space:
1-Car
Garage:
Detached Garage
Driveway:
Additional Parking
Roof:
Metal
Exterior:
Wood
Swimming Pool:
n/a
Pool:
n/a
Utilities
Heating System:
Radiators - Steam
Heating Source:
Gas-Natural
Cooling:
Central Air, Ductless Split AC, Multi-Zone Cooling
Water Heater:
Gas
Water:
Public Water
Sewer:
Public Sewer
Services:
n/a
Lot Features
Acres:
0.17
Lot Dimensions:
n/a
Lot Features:
Level Lot
School Information
Elementary:
Brayton
Middle:
Summit MS
High School:
Summit HS
Community Information
County:
Union
Town:
Summit City
Neighborhood:
Memorial Field
Application Fee:
n/a
Association Fee:
n/a
Fee Includes:
n/a
Amenities:
n/a
Pets:
n/a
Financial Considerations
List Price:
$1,049,000
Tax Amount:
$14,980
Land Assessment:
$197,200
Build. Assessment:
$146,700
Total Assessment:
$343,900
Tax Rate:
4.36
Tax Year:
2024
Ownership Type:
Fee Simple
Listing Information
MLS ID:
3967198
List Date:
06-04-2025
Days On Market:
4
Listing Broker:
KELLER WILLIAMS REALTY
Listing Agent:











































Request More Information
Shawn and Diane Fox
RE/MAX American Dream
3108 Route 10 West
Denville, NJ 07834
Call: (973) 277-7853
Web: MountainClubNJ.com

