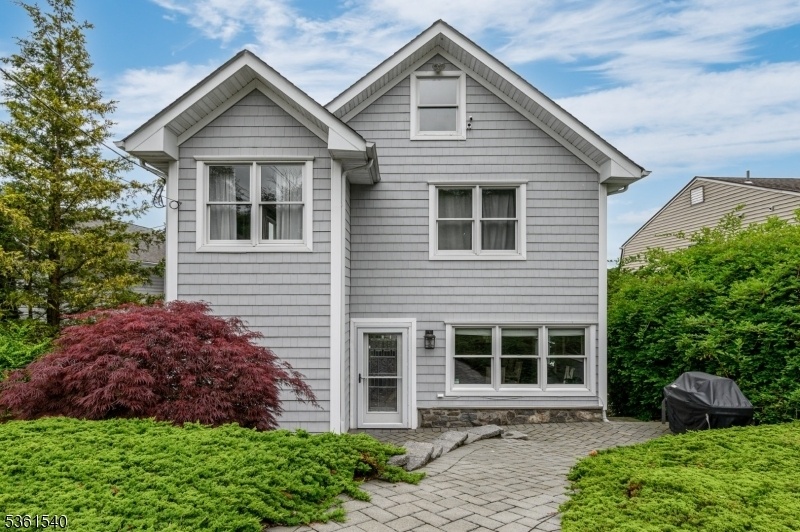307 Squaw Trl
Hopatcong Boro, NJ 07821


















































Price: $1,050,000
GSMLS: 3967531Type: Single Family
Style: Colonial
Beds: 3
Baths: 2 Full & 2 Half
Garage: No
Year Built: 2008
Acres: 0.22
Property Tax: $20,314
Description
Lakeside Living Has Never Looked Better! Beautiful 3 Bed, 4 Bath Colonial With Master Suite Backing To Beautiful Byram Cove Is Sure To Impress! Meticulously Maintained Inside & Out With Plenty Of Big Ticket Upgrades All Through, Move-in-ready And Waiting For You! The Light & Bright Main Level Features A Spacious Open Layout For Seamless Living & Entertaining, Featuring Newly Refinished Hw Flooring, Recessed Lighting, Crisp Crown Molding & Plenty Of Natural Light All Through. Walls Of Windows & Slider Off The Living Area Open To A Gorgeous New Deck, The Perfect Spot To Enjoy Endless Sunrises & Sunsets. Open Eat-in-kitchen Offers Newer Sleek Ss Appliances (new Fridge & Bev Cooler 2022), Gorgeous Granite Counters, Ample Cabinet Storage, Delightful Breakfast Bar, & Large Center Island. Convenient 1/2 Bath, Too! Upstairs, The Main Full Bath Along With 3 Generous Bedrooms With Newly Refinished Hw Floors & Recessed Lighting, Inc The Master Suite. Mbr Boasts A Raised Ceiling, Walk-in Closet, Ensuite Bath With Soaking Tub & Stall Shower & New Slider Opening To Your Own Private Deck. Versatile Loft Space & Finished Walk-up Attic Is An Added Bonus. Finished Lower Level Features New Lvp Flooring, 1/2 Bath, Laundry Room & Family Room With Slider To The Patio. Beautiful Backyard Boasts A Refurbished Sea Wall (2023) With Direct Bay Access, Multi-level Decks, Newly Resealed And Sanded Paver Patio, Fire Pit, Storage Shed & More! New Hvac + Condensers (2025), Ample Parking, The List Goes On!
Rooms Sizes
Kitchen:
17x15 Second
Dining Room:
12x15 Second
Living Room:
15x15 Second
Family Room:
20x15 First
Den:
n/a
Bedroom 1:
17x16 Third
Bedroom 2:
13x15 Third
Bedroom 3:
14x13 Third
Bedroom 4:
n/a
Room Levels
Basement:
n/a
Ground:
Family Room, Laundry Room, Powder Room, Utility Room
Level 1:
Dining Room, Kitchen, Living Room, Powder Room
Level 2:
3 Bedrooms, Bath Main, Bath(s) Other
Level 3:
Attic, Loft
Level Other:
n/a
Room Features
Kitchen:
Breakfast Bar, Center Island, Eat-In Kitchen, Pantry
Dining Room:
Formal Dining Room
Master Bedroom:
Full Bath, Walk-In Closet
Bath:
Jetted Tub, Stall Shower And Tub
Interior Features
Square Foot:
2,282
Year Renovated:
n/a
Basement:
No
Full Baths:
2
Half Baths:
2
Appliances:
Dishwasher, Disposal, Dryer, Microwave Oven, Range/Oven-Gas, Refrigerator, Washer
Flooring:
Carpeting, Tile, Vinyl-Linoleum, Wood
Fireplaces:
No
Fireplace:
n/a
Interior:
CeilCath,CedrClst,JacuzTyp,StallTub,TubShowr,WlkInCls
Exterior Features
Garage Space:
No
Garage:
n/a
Driveway:
2 Car Width, Blacktop
Roof:
Asphalt Shingle
Exterior:
Stone, Vinyl Siding
Swimming Pool:
No
Pool:
n/a
Utilities
Heating System:
Forced Hot Air
Heating Source:
Oil Tank Above Ground - Inside
Cooling:
Ceiling Fan, Central Air, House Exhaust Fan
Water Heater:
Oil
Water:
Well
Sewer:
Septic
Services:
Garbage Included
Lot Features
Acres:
0.22
Lot Dimensions:
53X165 IRR
Lot Features:
Lake Front, Lake On Lot, Lake/Water View, Waterfront
School Information
Elementary:
TULSA TRL
Middle:
HOPATCONG
High School:
HOPATCONG
Community Information
County:
Sussex
Town:
Hopatcong Boro
Neighborhood:
Hopatcong Park & Bea
Application Fee:
n/a
Association Fee:
n/a
Fee Includes:
n/a
Amenities:
n/a
Pets:
n/a
Financial Considerations
List Price:
$1,050,000
Tax Amount:
$20,314
Land Assessment:
$386,500
Build. Assessment:
$587,800
Total Assessment:
$974,300
Tax Rate:
2.09
Tax Year:
2024
Ownership Type:
Fee Simple
Listing Information
MLS ID:
3967531
List Date:
06-05-2025
Days On Market:
97
Listing Broker:
RE/MAX 1ST ADVANTAGE
Listing Agent:


















































Request More Information
Shawn and Diane Fox
RE/MAX American Dream
3108 Route 10 West
Denville, NJ 07834
Call: (973) 277-7853
Web: MountainClubNJ.com

