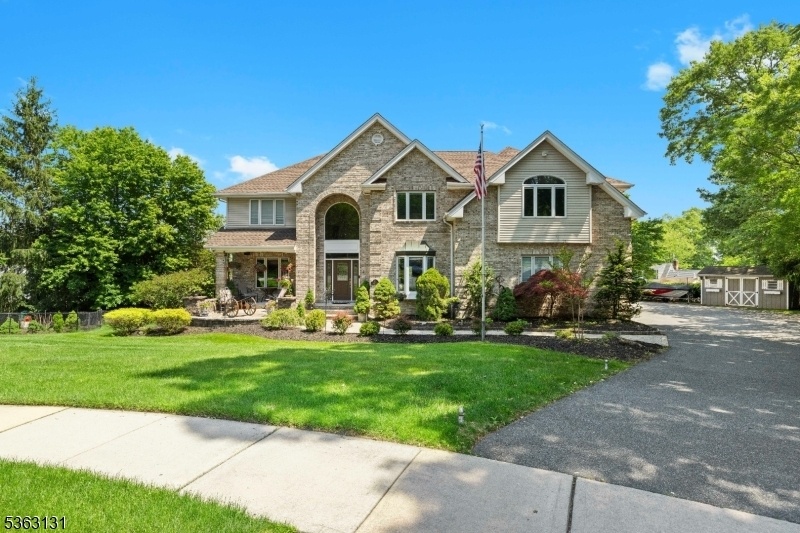12 Woodland Ct
Wayne Twp, NJ 07470


















































Price: $1,395,000
GSMLS: 3967756Type: Single Family
Style: Colonial
Beds: 5
Baths: 5 Full
Garage: 3-Car
Year Built: 1996
Acres: 0.46
Property Tax: $23,795
Description
Pride Of Ownership In This Custom Built 5 Bedroom 5 Bath Home On Cul-de-sac In Prime Location. Inground Gunite Pool Privately Set. Guest Area And Finished Walk-out Basement Lends To Multiple Living Spaces. Public Utilities. 9' Ceilings On First Floor, Crown Moldings, Pella Triple Pane Windows With Between-the-glass Blinds Throughout, Transom Window, Vast Picture Windows, Custom Closets, Built-ins, Speaker System, Wood Floors, Recessed Lighting, Generator Hook-up, Whole House Water Filtration, Roof 2021, Security Cameras, Shed. Multi-zone Baseboard Heating And 2 Newer Central Air Units. Grand Two Story Entry Foyer, Formal Living Room, Formal Dining Room, Spacious Eat-in Kitchen W/separate Eating Area & Sliders To Composite Deck Overlooking Beautiful Backyard. Striking Great Room W/18' Ceilings, Custom Built-ins & Gas Fireplace. A First Floor Bedroom & Full Bath Completes This Level Of Living. Laundry Room W/entrance To Heated Garages. Second Level Is Access By Front & Back Staircase For Convenience. Primary Suite W/sitting Area, Two Walk-in Closets & Luxurious Primary Bath W/jetted Tub & Shower Stall. Three Add'l Bedrooms, Main Hall Bath & Jack-and-jill Bath. Pull Down Attic. Finished Walk-out Basement Includes Family Room, Recreation Area, Office, Full Bath, Utility, Storage & Sliders To Lush Backyard Featuring Paver Patio W/covered Area, Fire Pit & 7 Year New Resurfaced Gunite Pool, Fenced Yard. Great Schools And Convenient Access To Shopping, Restaurants And Nj Transit.
Rooms Sizes
Kitchen:
First
Dining Room:
First
Living Room:
First
Family Room:
Basement
Den:
n/a
Bedroom 1:
Second
Bedroom 2:
Second
Bedroom 3:
Second
Bedroom 4:
Second
Room Levels
Basement:
Bath(s) Other, Family Room, Office, Rec Room, Utility Room, Walkout
Ground:
n/a
Level 1:
1 Bedroom, Bath Main, Dining Room, Foyer, Great Room, Kitchen, Laundry Room, Living Room, Porch
Level 2:
4+Bedrms,BathMain,BathOthr,SittngRm
Level 3:
Attic
Level Other:
n/a
Room Features
Kitchen:
Breakfast Bar, Center Island, Eat-In Kitchen, Separate Dining Area
Dining Room:
Formal Dining Room
Master Bedroom:
Full Bath, Sitting Room, Walk-In Closet
Bath:
Jetted Tub, Stall Shower
Interior Features
Square Foot:
n/a
Year Renovated:
n/a
Basement:
Yes - Finished, Full, Walkout
Full Baths:
5
Half Baths:
0
Appliances:
Dishwasher, Generator-Hookup, Microwave Oven, Range/Oven-Gas, Refrigerator, Wall Oven(s) - Electric
Flooring:
Carpeting, Tile, Wood
Fireplaces:
1
Fireplace:
Gas Fireplace, Great Room
Interior:
Blinds,Drapes,CeilHigh,JacuzTyp,SecurSys,StallShw,TubShowr,WlkInCls,WndwTret
Exterior Features
Garage Space:
3-Car
Garage:
Built-In Garage
Driveway:
Blacktop
Roof:
Asphalt Shingle
Exterior:
Brick, Vinyl Siding
Swimming Pool:
Yes
Pool:
Gunite, In-Ground Pool
Utilities
Heating System:
1 Unit, Baseboard - Hotwater, Multi-Zone
Heating Source:
Gas-Natural
Cooling:
2 Units, Central Air, Multi-Zone Cooling
Water Heater:
Gas
Water:
Public Water
Sewer:
Public Sewer
Services:
Cable TV
Lot Features
Acres:
0.46
Lot Dimensions:
n/a
Lot Features:
Cul-De-Sac
School Information
Elementary:
n/a
Middle:
n/a
High School:
WAYNE VALL
Community Information
County:
Passaic
Town:
Wayne Twp.
Neighborhood:
n/a
Application Fee:
n/a
Association Fee:
n/a
Fee Includes:
n/a
Amenities:
n/a
Pets:
n/a
Financial Considerations
List Price:
$1,395,000
Tax Amount:
$23,795
Land Assessment:
$141,800
Build. Assessment:
$258,400
Total Assessment:
$400,200
Tax Rate:
5.95
Tax Year:
2024
Ownership Type:
Fee Simple
Listing Information
MLS ID:
3967756
List Date:
06-06-2025
Days On Market:
0
Listing Broker:
C-21 CREST REAL ESTATE, INC.
Listing Agent:


















































Request More Information
Shawn and Diane Fox
RE/MAX American Dream
3108 Route 10 West
Denville, NJ 07834
Call: (973) 277-7853
Web: MountainClubNJ.com

