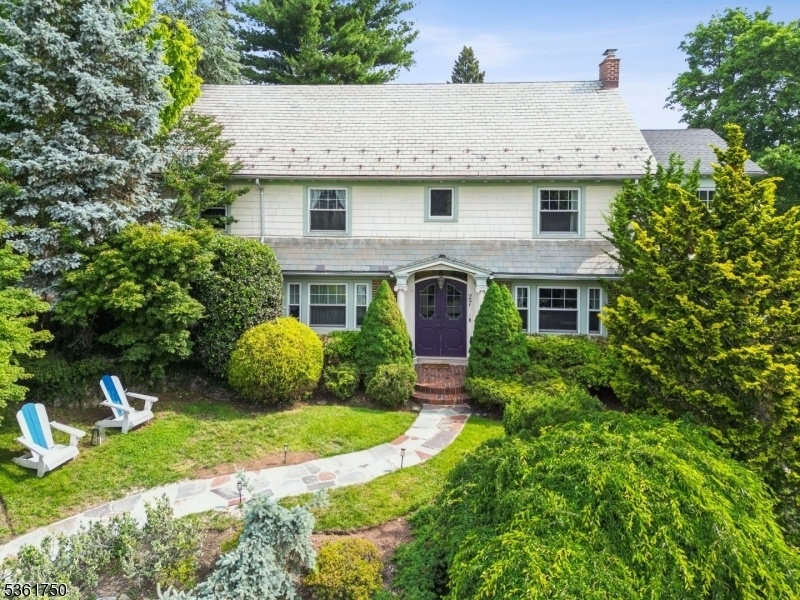27 Fairway Dr
West Orange Twp, NJ 07052
















































Price: $1,150,000
GSMLS: 3967832Type: Single Family
Style: Colonial
Beds: 7
Baths: 5 Full & 1 Half
Garage: 2-Car
Year Built: 1926
Acres: 0.55
Property Tax: $27,340
Description
Tucked Away On A Serene, Park-like 0.55-acre Lot, This Extraordinary Colonial Is Full Of Surprises. With Curb Appeal That's Charmingly Understated, The Home Opens Up To Reveal Grand Proportions, Classic Detail, & Thoughtful Modern Updates Including Central Air. The Open Foyer Flows Under Graceful Archways To An Inviting Sunroom/home Office, Formal Living & Dining Rooms, And Cozy Family Room. French Doors Lead Out To A Lush Backyard Sanctuary W/ A Heated Pool, Hot Tub, Multiple Grassy Seating Areas Framed By Lush Landscaping - Your Private Staycation. The Eat-in Kitchen Blends Vintage Soul W/ Modern Ease: Generous Counters, Cozy Nooks, And Space To Gather. Distinct "wings" Offer Flexible Living: 3 Beds W/ A Bonus Room On One Side W/ 2 Baths, And 3 More Large Bedrooms W/ A Den On The Other And 2 Baths. The Main Bedroom Is Expansive W/ An Attached Bath W/ Double Vanities And Period Details. The "captured Bedroom" Is Currently Being Used As A Closet. Upstairs, A Finished Attic Offers An Addnl. Bedroom & Den. The Lower Level Includes A Finished Basement With Charming Period Details, A Prep Kitchen & Full Bath. A Well-maintained Slate Roof Crowns This Mini Estate W/ 3 Plots Which Includes A Potential Buildable Side Plot. All In A Tranquil Neighborhood With Low Taxes, Close To Schools, Nyc Transport (free Jitney On Street) & Major Highways. A True Hidden Gem Gracious And Full Of Character. Fireplace/chimneys/flues, Hot Tub & Pool Room Being Sold As Is.
Rooms Sizes
Kitchen:
First
Dining Room:
First
Living Room:
First
Family Room:
First
Den:
Basement
Bedroom 1:
Second
Bedroom 2:
Second
Bedroom 3:
Second
Bedroom 4:
Second
Room Levels
Basement:
BathOthr,Den,GameRoom,Laundry
Ground:
n/a
Level 1:
Dining Room, Family Room, Foyer, Kitchen, Living Room, Powder Room, Sunroom
Level 2:
4 Or More Bedrooms, Bath Main, Bath(s) Other
Level 3:
1 Bedroom, Den
Level Other:
n/a
Room Features
Kitchen:
Eat-In Kitchen
Dining Room:
n/a
Master Bedroom:
Full Bath
Bath:
Soaking Tub
Interior Features
Square Foot:
n/a
Year Renovated:
n/a
Basement:
Yes - Finished, Full
Full Baths:
5
Half Baths:
1
Appliances:
Carbon Monoxide Detector, Cooktop - Gas, Dishwasher, Dryer, Microwave Oven, Range/Oven-Gas, Refrigerator, Sump Pump, Washer
Flooring:
Carpeting, Tile, Wood
Fireplaces:
1
Fireplace:
Family Room, Wood Burning
Interior:
BarDry,CODetect,CedrClst,FireExtg,JacuzTyp,SmokeDet,StallShw,TubShowr,WlkInCls
Exterior Features
Garage Space:
2-Car
Garage:
Attached Garage
Driveway:
2 Car Width, Driveway-Exclusive
Roof:
Slate
Exterior:
Brick, Wood Shingle
Swimming Pool:
Yes
Pool:
Heated, In-Ground Pool, Outdoor Pool
Utilities
Heating System:
1 Unit, Radiators - Hot Water
Heating Source:
Gas-Natural
Cooling:
1 Unit, Central Air, Window A/C(s)
Water Heater:
Gas
Water:
Public Water
Sewer:
Public Sewer
Services:
Cable TV Available, Garbage Included
Lot Features
Acres:
0.55
Lot Dimensions:
215X111 AVE.
Lot Features:
n/a
School Information
Elementary:
n/a
Middle:
ROOSEVELT
High School:
W ORANGE
Community Information
County:
Essex
Town:
West Orange Twp.
Neighborhood:
n/a
Application Fee:
n/a
Association Fee:
n/a
Fee Includes:
n/a
Amenities:
Pool-Outdoor
Pets:
Yes
Financial Considerations
List Price:
$1,150,000
Tax Amount:
$27,340
Land Assessment:
$323,200
Build. Assessment:
$704,100
Total Assessment:
$1,027,300
Tax Rate:
4.68
Tax Year:
2024
Ownership Type:
Fee Simple
Listing Information
MLS ID:
3967832
List Date:
06-06-2025
Days On Market:
2
Listing Broker:
WEICHERT REALTORS
Listing Agent:
















































Request More Information
Shawn and Diane Fox
RE/MAX American Dream
3108 Route 10 West
Denville, NJ 07834
Call: (973) 277-7853
Web: MountainClubNJ.com

